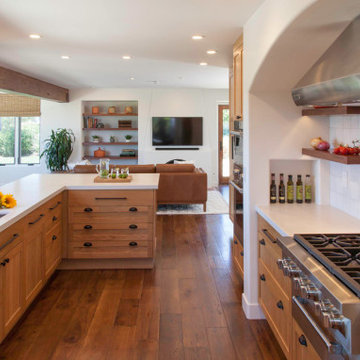13.089 Billeder af køkken med stænkplade med betonfliser
Sorteret efter:
Budget
Sorter efter:Populær i dag
1 - 20 af 13.089 billeder
Item 1 ud af 2

Shaker kitchen cabinets painted in Farrow & Ball Hague blue with antique brass knobs, pulls and catches. The worktop is Arabescato Corcia Marble. A wall of tall cabinets feature a double larder, double integrated oven and integrated fridge/freezer. A shaker double ceramic sink with polished nickel mixer tap and a Quooker boiling water tap sit in the perimeter run of cabinets with a Bert & May Majadas tile splash back topped off with a floating oak shelf. An induction hob sits on the island with three hanging pendant lights. Two moulded dark blue bar stools provide seating at the overhang worktop breakfast bar. The flooring is dark oak parquet.
Photographer - Charlie O'Beirne

Cabinets were updated with an amazing green paint color, the layout was reconfigured, and beautiful nature-themed textures were added throughout. The bold cabinet color, rich wood finishes, and warm metal tones featured in this kitchen are second to none!
Cabinetry Color: Rainy Afternoon by Benjamin Moore
Walls: Revere Pewter by Benjamin Moore
Island and shelves: Knotty Alder in "Winter" stain
Photo credit: Picture Perfect House

Relocating to Portland, Oregon from California, this young family immediately hired Amy to redesign their newly purchased home to better fit their needs. The project included updating the kitchen, hall bath, and adding an en suite to their master bedroom. Removing a wall between the kitchen and dining allowed for additional counter space and storage along with improved traffic flow and increased natural light to the heart of the home. This galley style kitchen is focused on efficiency and functionality through custom cabinets with a pantry boasting drawer storage topped with quartz slab for durability, pull-out storage accessories throughout, deep drawers, and a quartz topped coffee bar/ buffet facing the dining area. The master bath and hall bath were born out of a single bath and a closet. While modest in size, the bathrooms are filled with functionality and colorful design elements. Durable hex shaped porcelain tiles compliment the blue vanities topped with white quartz countertops. The shower and tub are both tiled in handmade ceramic tiles, bringing much needed texture and movement of light to the space. The hall bath is outfitted with a toe-kick pull-out step for the family’s youngest member!

We completely renovated this space for an episode of HGTV House Hunters Renovation. The kitchen was originally a galley kitchen. We removed a wall between the DR and the kitchen to open up the space. We used a combination of countertops in this kitchen. To give a buffer to the wood counters, we used slabs of marble each side of the sink. This adds interest visually and helps to keep the water away from the wood counters. We used blue and cream for the cabinetry which is a lovely, soft mix and wood shelving to match the wood counter tops. To complete the eclectic finishes we mixed gold light fixtures and cabinet hardware with black plumbing fixtures and shelf brackets.

Jolie cuisine toute hauteur blanche ikea, aux étagères en angle sur-mesure, avec un plan de travail en bois clair, et une belle crédence en carreaux de ciment.
Le coin salle à manger est résolument scandinave avec ses jolies chaises en bois sur table blanche.
https://www.nevainteriordesign.com/
Liens Magazines :
Houzz
https://www.houzz.fr/ideabooks/108492391/list/visite-privee-ce-studio-de-20-m%C2%B2-parait-beaucoup-plus-vaste#1730425
Côté Maison
http://www.cotemaison.fr/loft-appartement/diaporama/studio-paris-15-renovation-d-un-20-m2-avec-mezzanine_30202.html
Maison Créative
http://www.maisoncreative.com/transformer/amenager/comment-amenager-lespace-sous-une-mezzanine-9753
Castorama
https://www.18h39.fr/articles/avant-apres-un-studio-vieillot-de-20-m2-devenu-hyper-fonctionnel-et-moderne.html
Mosaic Del Sur
https://www.instagram.com/p/BjnF7-bgPIO/?taken-by=mosaic_del_sur
Article d'un magazine Serbe
https://www.lepaisrecna.rs/moj-stan/inspiracija/24907-najsladji-stan-u-parizu-savrsene-boje-i-dizajn-za-stancic-od-20-kvadrata-foto.html

In the chef’s grade kitchen, a custom hand painted back splash created a graphically subtle backdrop that balanced the light and dark finishes in the room. Caesar Stone countertops were specified along with professional series Sub Zero and Viking stainless steel appliances.

Encaustic cement tile backsplash with Moroccan pendant lights and built-in island seating.

We completely gutted and renovated this DC rowhouse and added a three-story rear addition and a roof deck. On the main floor the kitchen has cabinetry on both sides and an L-shaped island in the center. A section of mirrored cabinet doors adds drama. A comfortable sitting room off the kitchen is flooded with light from the large windows and full-lite rear door.
13.089 Billeder af køkken med stænkplade med betonfliser
1











