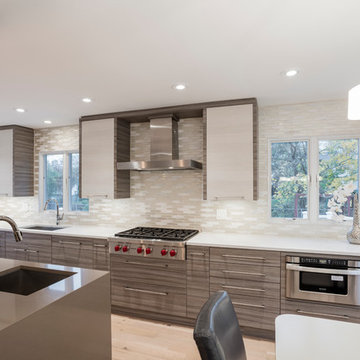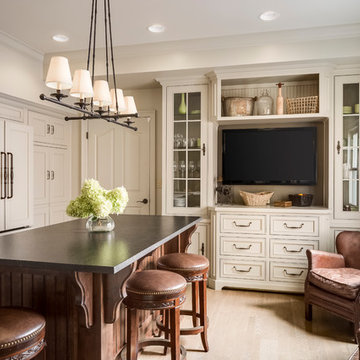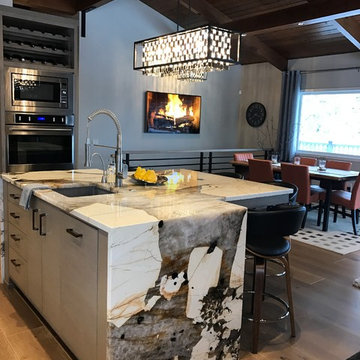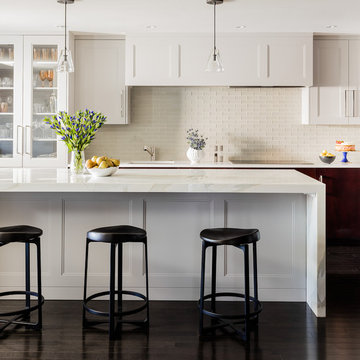4.662 Billeder af køkken med stænkplade med glasfliser og integrerede hvidevarer
Sorteret efter:
Budget
Sorter efter:Populær i dag
1 - 20 af 4.662 billeder

This family hunt lodge outside of Aiken, SC is a perfect retreat. Sophisticated rustic style with transitional elements.
Project designed by Aiken-Atlanta interior design firm, Nandina Home & Design. They also serve Augusta, GA, and Columbia and Lexington, South Carolina.
For more about Nandina Home & Design, click here: https://nandinahome.com/
To learn more about this project, click here:
https://nandinahome.com/portfolio/family-hunt-lodge/

10' ceilings and 2-story windows surrounding this space (not in view) bring plenty of natural light into this casual and contemporary cook's kitchen. Other views of this kitchen and the adjacent Great Room are also available on houzz. Builder: Robert Egge Construction (Woodinville, WA). Cabinets: Jesse Bay Cabinets (Port Angeles, WA) Design: Studio 212 Interiors

This young family wanted to update their kitchen and loved getting away to the coast. We tried to bring a little of the coast to their suburban Chicago home. The statement pantry doors with antique mirror add a wonderful element to the space. The large island gives the family a wonderful space to hang out, The custom "hutch' area is actual full of hidden outlets to allow for all of the electronics a place to charge.
Warm brass details and the stunning tile complete the area.

Clean, contemporary white oak slab cabinets with a white Chroma Crystal White countertop. Cabinets are set off with sleek stainless steel handles. The appliances are also stainless steel. The diswasher is Bosch, the refridgerator is a Kenmore professional built-in, stainless steel. The hood is stainless and glass from Futuro, Venice model. The double oven is stainless steel from LG. The stainless wine cooler is Uline. the stainless steel built-in microwave is form GE. The irridescent glass back splash that sets off the floating bar cabinet and surrounds window is Vihara Irridescent 1 x 4 glass in Puka. Perfect for entertaining. The floors are Italian ceramic planks that look like hardwood in a driftwood color. Simply gorgeous. Lighting is recessed and kept to a minimum to maintain the crisp clean look the client was striving for. I added a pop of orange and turquoise (not seen in the photos) for pillows on a bench as well as on the accessories. Cabinet fabricator, Mark Klindt ~ www.creativewoodworks.info

Modified shaker kitchen with paneled appliances, quartz counter top, and matte black hardware and plumbing fixtures gives this 2000 sf oceanfront condo a bright, airy feel. Wood look porcelain tile in a sandy, driftwood color and clear glass backsplash picking up the ocean tones give this 10th floor condo it's own beachy atmosphere.

A series of porthole openings are created, starting in the bar area and following through to the dining area, to evoke an open airy feeling that is both functional and metaphoric in reflecting back on the real portholes it mirrors.

Paint by Sherwin Williams
Body Color - Wool Skein - SW 6148
Flex Suite Color - Universal Khaki - SW 6150
Downstairs Guest Suite Color - Silvermist - SW 7621
Downstairs Media Room Color - Quiver Tan - SW 6151
Exposed Beams & Banister Stain - Northwood Cabinets - Custom Truffle Stain
Gas Fireplace by Heat & Glo
Flooring & Tile by Macadam Floor & Design
Hardwood by Shaw Floors
Hardwood Product Kingston Oak in Tapestry
Carpet Products by Dream Weaver Carpet
Main Level Carpet Cosmopolitan in Iron Frost
Downstairs Carpet Santa Monica in White Orchid
Kitchen Backsplash by Z Tile & Stone
Tile Product - Textile in Ivory
Kitchen Backsplash Mosaic Accent by Glazzio Tiles
Tile Product - Versailles Series in Dusty Trail Arabesque Mosaic
Sinks by Decolav
Slab Countertops by Wall to Wall Stone Corp
Main Level Granite Product Colonial Cream
Downstairs Quartz Product True North Silver Shimmer
Windows by Milgard Windows & Doors
Window Product Style Line® Series
Window Supplier Troyco - Window & Door
Window Treatments by Budget Blinds
Lighting by Destination Lighting
Interior Design by Creative Interiors & Design
Custom Cabinetry & Storage by Northwood Cabinets
Customized & Built by Cascade West Development
Photography by ExposioHDR Portland
Original Plans by Alan Mascord Design Associates

White and gray faux wood textured melamine. White quartz countertops on perimeter with gray quartz with waterfall sides on the island.

This Oceanside home, built to take advantage of majestic rocky views of the North Atlantic, incorporates outside living with inside glamor.
Sunlight streams through the large exterior windows that overlook the ocean. The light filters through to the back of the home with the clever use of over sized door frames with transoms, and a large pass through opening from the kitchen/living area to the dining area.
Retractable mosquito screens were installed on the deck to create an outdoor- dining area, comfortable even in the mid summer bug season. Photography: Greg Premru

This was an incredible patio home remodel we completed in the Fall of 2013. The original interior was straight from the early 1980s. We brought the property every luxury of a 21st century kitchen - slow close drawer glides, farmhouse sink, panel-front dishwasher and refrigerator, beaded inset cabinets, island with eat-in barstools....the list goes on. Every room on the first floor was transformed with newly installed hardwood floors, crown molding, and fresh paint. The two-sided fireplace was refaced on either side as well as given brand new molding, mantles, and recessed lighting. An alder wood bookshelf was installed in the dining room. The master bath received a full-size laundry closet (in lieu of the former laundry closet which was in the kitchen where we now have a built-in and TV!). We expanded the shower to give room for a seat. The original vanity was ripped out and replaced with custom-built vanities, new lighting, mirrors, etc.
Every inch of this patio home has been elevated!
Interior Design by Bonnie Taylor
Photo by Chad Jackson
Remodeled by Scovell Wolfe and Associates, Inc.

Semi-custom & custom cabinetry is used throughout the home in the Brookhaven & Wood-Mode cabinet lines (both manufactured by Wood-Mode). In the kitchen, the cabinetry displays a modern feel with a simple door style in a custom opaque and dark walnut wood. A large (+11') island with seating for 8 is at the center of the layout. This design includes several built-in appliances: refrigerator, freezer, coffee machine, microwave oven, cooktop, custom hood, steam oven, (2) dishwashers, warming drawer & (2) single ovens.

This project aims to be the first residence in San Francisco that is completely self-powering and carbon neutral. The architecture has been developed in conjunction with the mechanical systems and landscape design, each influencing the other to arrive at an integrated solution. Working from the historic façade, the design preserves the traditional formal parlors transitioning to an open plan at the central stairwell which defines the distinction between eras. The new floor plates act as passive solar collectors and radiant tubing redistributes collected warmth to the original, North facing portions of the house. Careful consideration has been given to the envelope design in order to reduce the overall space conditioning needs, retrofitting the old and maximizing insulation in the new.
Photographer Ken Gutmaker

The custom height single ovens were placed side by side to allow for easy use and the large island provided plenty of work space. The combination of clean sleek lines with a variety of finishes and textures keeps this “beach house cottage look” current and comfortable.
4.662 Billeder af køkken med stænkplade med glasfliser og integrerede hvidevarer
1






