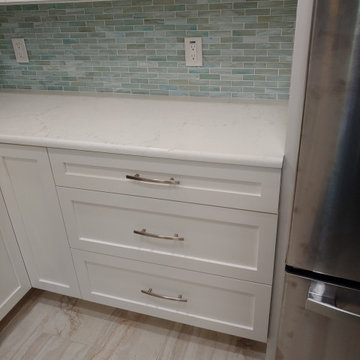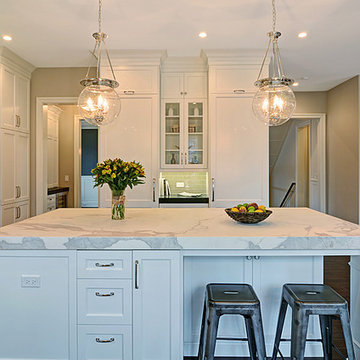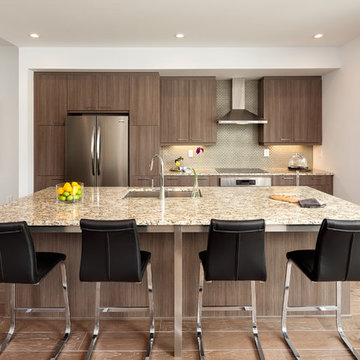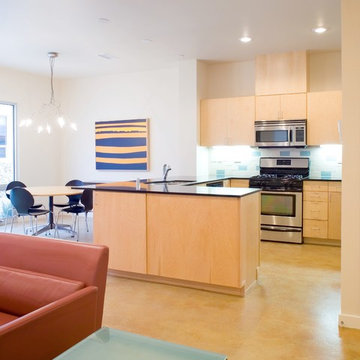17.862 Billeder af køkken med stænkplade med glasfliser
Sorteret efter:
Budget
Sorter efter:Populær i dag
1 - 20 af 17.862 billeder

Paint-Sherwin Williams Tony Taupe, Cabinetry-Kitchen Craft, Alabaster w/Pewter Glaze and Cappuccino w/Chocolate Glaze, Lighting-Pottery Barn's Hundi Lantern's and Kichler's Circolo chandelier, Tile-Emser Tile, Glass 3 x 6 Fog, Granite-Arctic Cream. Thanks for looking! Jo McKeown/Great Spaces! Special Thanks to Reed Lewis Photography

Designer- Mary Skurecki
Cabinetry: Mouser Cabinetry with Beaded Inset in Plaza door/drawer style in Maple Wood and White Paint. Island Seating area supported by Custom Decorative Posts, Island base of shallow Cabinets with Traditional Mullions and Clear Glass Inserts.
Perimeter Countertop: Zodiaq Quartz in Dove Grey with an Eased Edge
Island Countertop: Granite in River White with Eased Edge

In this great light and bright kitchen my client was looking for a beach look, including new floors, lots of white, and an open, airy, feel.
This kitchen complements Bathroom Remodel 06 - Bath #1 and Bathroom Remodel 06 - Bath #2 as part of the same house remodel, all with beach house in mind.

AV Architects + Builders
Location: Great Falls, VA, USA
Our modern farm style home design was exactly what our clients were looking for. They had the charm and the landscape they wanted, but needed a boost to help accommodate a family of four. Our design saw us tear down their existing garage and transform the space into an entertaining family friendly kitchen. This addition moved the entry of the home to the other side and switched the view of the kitchen on the side of the home with more natural light. As for the ceilings, we went ahead and changed the traditional 7’8” ceilings to a 9’4” ceiling. Our decision to approach this home with smart design resulted in removing the existing stick frame roof and replacing it with engineered trusses to have a higher and wider roof, which allowed for the open plan to be implemented without the use of supporting beams. And once the finished product was complete, our clients had a home that doubled in space and created many more opportunities for entertaining and relaxing in style.
Stacy Zarin Photography

What comes to mind when you envision the perfect multi-faceted living spaces? Is it an expansive amount of counter space at which to cook, work, or entertain freely? Abundant and practical cabinet organization to keep clutter at bay and the space looking beautiful? Or perhaps the answer is all of the above, along with a cosy spot to retreat after the long day is complete.
The project we are sharing with you here has each of these elements in spades: spaces that combine beauty with function, promote comfort and relaxation, and make time at home enjoyable for this active family of three.
Our main focus was to remodel the kitchen, where we hoped to create a functional layout for everyday use. Our clients also hoped to incorporate a home office right into the kitchen itself.
However, the clients realized that renovation the kitchen alone wouldn’t create the full transformation they were looking for. Kitchens interact intimately with their adjacent spaces, especially family rooms, and we were determined to elevate their daily living experience from top to bottom.
We redesigned the kitchen and living area to increase work surfaces and storage solutions, create comfortable and luxurious spaces to unwind, and update the overall aesthetic to fit their more modern, collected taste. Here’s how it turned out…

1960s kitchen completely updated with new layout. Brand new wood cabinets expanded storage greatly while matching existing doors and shutters. New quartz countertop with glass hex tile backsplash. Under mount stainless steel sink with brushed nickel faucet. New stainless steel appliances. Luxury vinyl plank flooring.

The openness of this kitchen is perfect for family life! A large kitchen island invites the chef and diner to sit and converse - we installed two open pendants finished in brushed silver that marry well with the stainless appliances. Whilst the kitchen cabinets are all white as are the white quartz tops, the injection of color from the backsplash is just stunning!

We made a one flow kitchen/Family room, where the parents can cook and watch their kids playing, Shaker style cabinets, quartz countertop, and quartzite island, two sinks facing each other and two dishwashers. perfect for big family reunion like thanksgiving.

This small studio has everything! It includes apartment size small white appliances, stunning colors (Diamond Cloud Gray cabinets), and great storage solutions!
Besides the beauty of the turquoise backsplash and clean lines this small space is extremely functional! Warm wood boxes were custom made to house all of the cooking essentials in arms reach. The cabinets flow completely to the ceiling to allow for every inch of storage space to be used. Grey cabinets are even above the kitchen window.
Designed by Small Space Consultant Danielle Perkins @ DANIELLE Interior Design & Decor.
Photographed by Taylor Abeel Photography
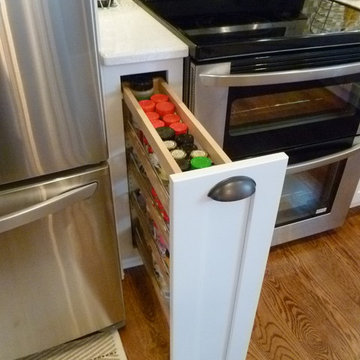
You can fit a lot in a small space, just note all that is stored in this spice roll out right next to the stove. Beautiful functional cabinets really add to your kitchen.

The clients of this DC rowhome opted for ceramic floor tile that resembles hardwood. Radiant heating underneath keeps the room warm from the floor up in the winter.
17.862 Billeder af køkken med stænkplade med glasfliser
1


