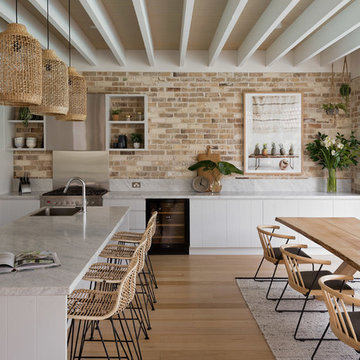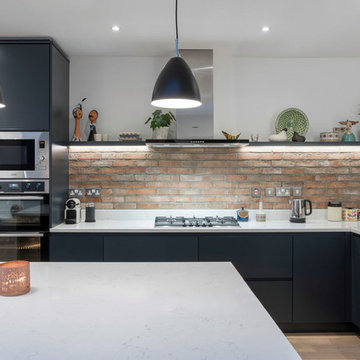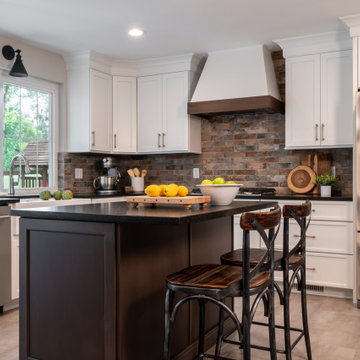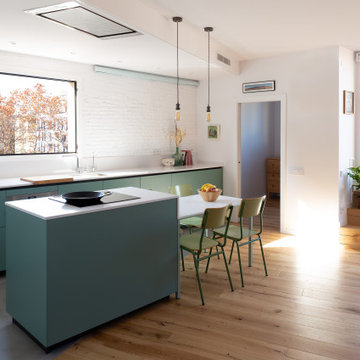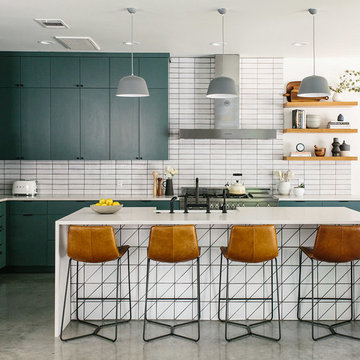2.030 Billeder af køkken med glatte skabsfronter og stænkplade med mursten
Sorter efter:Populær i dag
1 - 20 af 2.030 billeder

Mid-Century modern style galley kitchen in Tuscaloosa, AL featuring frameless oak stained cabinetry, floating display shelves, and a breakfast seating area.
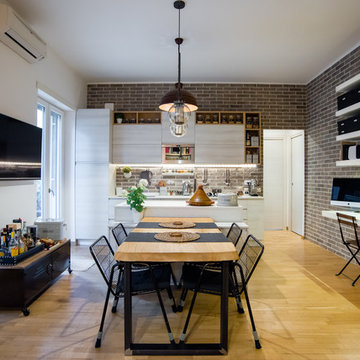
Open space con isola cucina integrata al tavolo in legno che funge da elemento di separazione con il living.
foto by Flavia Bombardieri

The term “industrial” evokes images of large factories with lots of machinery and moving parts. These cavernous, old brick buildings, built with steel and concrete are being rehabilitated into very desirable living spaces all over the country. Old manufacturing spaces have unique architectural elements that are often reclaimed and repurposed into what is now open residential living space. Exposed ductwork, concrete beams and columns, even the metal frame windows are considered desirable design elements that give a nod to the past.
This unique loft space is a perfect example of the rustic industrial style. The exposed beams, brick walls, and visible ductwork speak to the building’s past. Add a modern kitchen in complementing materials and you have created casual sophistication in a grand space.
Dura Supreme’s Silverton door style in Black paint coordinates beautifully with the black metal frames on the windows. Knotty Alder with a Hazelnut finish lends that rustic detail to a very sleek design. Custom metal shelving provides storage as well a visual appeal by tying all of the industrial details together.
Custom details add to the rustic industrial appeal of this industrial styled kitchen design with Dura Supreme Cabinetry.
Request a FREE Dura Supreme Brochure Packet:
http://www.durasupreme.com/request-brochure
Find a Dura Supreme Showroom near you today:
http://www.durasupreme.com/dealer-locator

Photography by Eduard Hueber / archphoto
North and south exposures in this 3000 square foot loft in Tribeca allowed us to line the south facing wall with two guest bedrooms and a 900 sf master suite. The trapezoid shaped plan creates an exaggerated perspective as one looks through the main living space space to the kitchen. The ceilings and columns are stripped to bring the industrial space back to its most elemental state. The blackened steel canopy and blackened steel doors were designed to complement the raw wood and wrought iron columns of the stripped space. Salvaged materials such as reclaimed barn wood for the counters and reclaimed marble slabs in the master bathroom were used to enhance the industrial feel of the space.

Апартаменты для временного проживания семьи из двух человек в ЖК TriBeCa. Интерьеры выполнены в современном стиле. Дизайн в проекте получился лаконичный, спокойный, но с интересными акцентами, изящно дополняющими общую картину. Зеркальные панели в прихожей увеличивают пространство, смотрятся стильно и оригинально. Современные картины в гостиной и спальне дополняют общую композицию и объединяют все цвета и полутона, которые мы использовали, создавая гармоничное пространство

Complete kitchen renovation including creation of a tray ceiling, new window and door, lighting and storage components.

Кухня в лофт стиле, с островом. Фасады из массива и крашенного мдф, на металлических рамах. Использованы элементы закаленного армированного стекла и сетки.

Cuisine - une implantation en U pour cette cuisine IKEA KUNGSBACKA noir mat, placée sous la fenêtre de toit apportant lumière et plus de hauteur sous plafond. © Hugo Hébrard - www.hugohebrard.com

Open Plan view into eat in kitchen with horizontal V groove cabinets, Frosted glass garage doors, Steel and concrete table/ worktop, all exposed plywood ceiling with suspended and wall mount lighting. Board formed concrete walls at fireplace, concrete floors tiles.
2.030 Billeder af køkken med glatte skabsfronter og stænkplade med mursten
1
