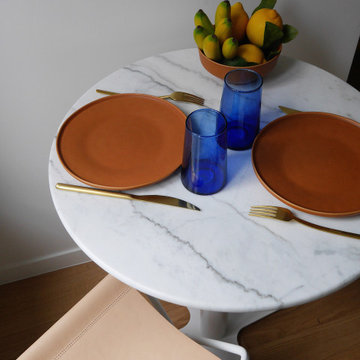2.637 Billeder af køkken med stænkplade med porcelænsfliser og beige bordplade
Sorteret efter:
Budget
Sorter efter:Populær i dag
1 - 20 af 2.637 billeder

Download our free ebook, Creating the Ideal Kitchen. DOWNLOAD NOW
The homeowners came to us looking to update the kitchen in their historic 1897 home. The home had gone through an extensive renovation several years earlier that added a master bedroom suite and updates to the front façade. The kitchen however was not part of that update and a prior 1990’s update had left much to be desired. The client is an avid cook, and it was just not very functional for the family.
The original kitchen was very choppy and included a large eat in area that took up more than its fair share of the space. On the wish list was a place where the family could comfortably congregate, that was easy and to cook in, that feels lived in and in check with the rest of the home’s décor. They also wanted a space that was not cluttered and dark – a happy, light and airy room. A small powder room off the space also needed some attention so we set out to include that in the remodel as well.
See that arch in the neighboring dining room? The homeowner really wanted to make the opening to the dining room an arch to match, so we incorporated that into the design.
Another unfortunate eyesore was the state of the ceiling and soffits. Turns out it was just a series of shortcuts from the prior renovation, and we were surprised and delighted that we were easily able to flatten out almost the entire ceiling with a couple of little reworks.
Other changes we made were to add new windows that were appropriate to the new design, which included moving the sink window over slightly to give the work zone more breathing room. We also adjusted the height of the windows in what was previously the eat-in area that were too low for a countertop to work. We tried to keep an old island in the plan since it was a well-loved vintage find, but the tradeoff for the function of the new island was not worth it in the end. We hope the old found a new home, perhaps as a potting table.
Designed by: Susan Klimala, CKD, CBD
Photography by: Michael Kaskel
For more information on kitchen and bath design ideas go to: www.kitchenstudio-ge.com

The outer kitchen wall with an exterior door, custom china cabinet, and butler kitchen in background
Photo by Ashley Avila Photography
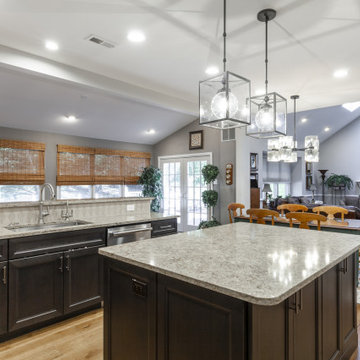
This kitchen remodel included opening up the wall behind the sink to create a more free flowing space. The island provides additional cooking and storage space. The dark cabinets contrasted with the lighter tile backsplash create an element of drama in this design.

This modern farmhouse kitchen features white cabinets with java glaze. The granite countertops in Venetian Gold are paired with a custom backsplash done with 3"x6" subway tile with a honed finish in Durango. Wood flooring and oil rubbed bronze faucets and pulls complete the kitchen.

Clean, beautiful and open. The white cabinetry, hardwood floors and overall design create an inviting vibe for this modern kitchen space. The function of the space overall became the star and achieved the homeowners goal of wanting an enjoyable space for entertaining.
Scott Amundson Photography, LLC.
Learn more about our showroom and kitchen and bath design: Due to a tragic house fire, our client was faced with a new slate. A blend of contemporary and mid-century modern was the goal for the new kitchen design. A few requests the client had were double ovens, and a serving and clean up area along with a space for cooking and baking. For cabinetry, an antique white matte style was chosen for the perimeter and paired with a walnut finish custom door cabinet with an eased edge and a morocco and black glaze for the island and serving space. Contrasting the white cabinetry with the floating shelves and dimensional porcelain bar backsplash kept the space fresh and contemporary while the function of the space overall became the star and executed mid-century modern beautifully. Accessories in the kitchen are toe kick drawers, utensil dividers, a spice pantry, glass cabinet doors, double trash bin and tilt up hinge wall cabinets. The open concept kitchen and dining space met the client’s desire for their love to entertain large groups in their home.
Scott Amundson Photography
Learn more about our showroom and kitchen and bath design: www.mingleteam.com
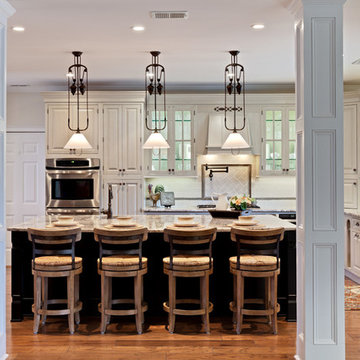
Traditional Beaded Inset Kitchen
Designer: Teri Turan, Photographer: Sacha Griffin

GENEVA CABINET COMPANY, LLC., Lake Geneva, WI., -What better way to reflect your lake location than with a splash of blue. This kitchen pairs the bold Naval finish from Shiloh Cabinetry with a bright rim of Polar White Upper cabinets. All is balanced with the warmth of their Maple Gunstock finish on the wine/beverage bar and the subtle texture of Shiplap walls.

My busy, family-centric clients wanted to avoid any major construction and keep the original cabinetry and counters in the kitchen. Working withing the room’s existing confines, the overall objective was to enhance the aesthetic of each space.
We repainted the existing bland cabinetry an inviting Wedgewood gray by Benjamin Moore to draw the eye to the cabinetry and away from the dated granite counter tops.
We replaced the existing commonplace pendants with larger brass and white glass statement globes that have subtle yet detailed metal bands with brass rivets. The hardware on the cabinets was replaced with French-inspired brass knobs and pulls.
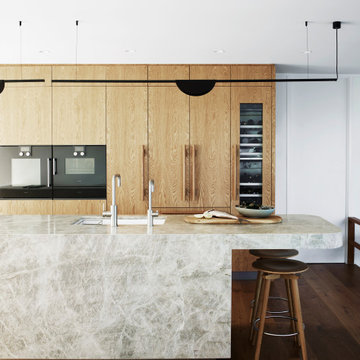
A renovation transformation of a New Zealand bach home on the Leigh coast. The new kitchen has mid-century elements designed in a modern and contemporary way. A sculptural curved stone island is the hero but in no way dominates from the beautiful sea views of this home.

Download our free ebook, Creating the Ideal Kitchen. DOWNLOAD NOW
The homeowners came to us looking to update the kitchen in their historic 1897 home. The home had gone through an extensive renovation several years earlier that added a master bedroom suite and updates to the front façade. The kitchen however was not part of that update and a prior 1990’s update had left much to be desired. The client is an avid cook, and it was just not very functional for the family.
The original kitchen was very choppy and included a large eat in area that took up more than its fair share of the space. On the wish list was a place where the family could comfortably congregate, that was easy and to cook in, that feels lived in and in check with the rest of the home’s décor. They also wanted a space that was not cluttered and dark – a happy, light and airy room. A small powder room off the space also needed some attention so we set out to include that in the remodel as well.
See that arch in the neighboring dining room? The homeowner really wanted to make the opening to the dining room an arch to match, so we incorporated that into the design.
Another unfortunate eyesore was the state of the ceiling and soffits. Turns out it was just a series of shortcuts from the prior renovation, and we were surprised and delighted that we were easily able to flatten out almost the entire ceiling with a couple of little reworks.
Other changes we made were to add new windows that were appropriate to the new design, which included moving the sink window over slightly to give the work zone more breathing room. We also adjusted the height of the windows in what was previously the eat-in area that were too low for a countertop to work. We tried to keep an old island in the plan since it was a well-loved vintage find, but the tradeoff for the function of the new island was not worth it in the end. We hope the old found a new home, perhaps as a potting table.
Designed by: Susan Klimala, CKD, CBD
Photography by: Michael Kaskel
For more information on kitchen and bath design ideas go to: www.kitchenstudio-ge.com
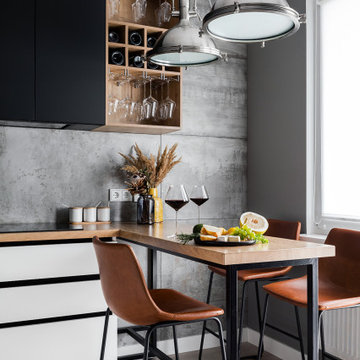
Для кухни сразу сложилась тенденция к лофту, поскольку хозяин — кондитер, и кухня для него — это профессиональная среда.
Интерьер построен на монохромных сочетаниях черного, белого и серого. Цветных деталей почти нет, кроме пары акцентов в комнате.
В комнате и кухне стены окрашены. Фартук — керамогранит, который переходит на стену с барной стойкой.
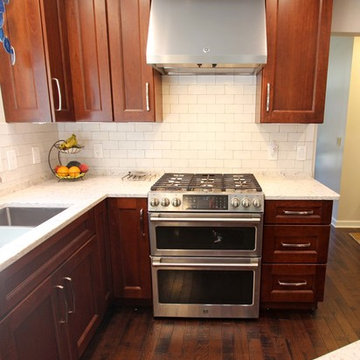
Our customer desired to upgrade their builder grade cabinetry with beautiful cherry cabinets and they wanted a portable island that could easily be moved to create more space. The cabinetry installed is Medallion Cherry Mission Door, Pecan/Flat Panel in Cherry with Amaretto Stain and Ebony Glaze/Highlight. The countertop is Wilsonart Quartz in Santiago color. The backsplash is Basket Weave Bianco Wood with Atena Dot tile. Armstrong 3” Rustic Restoration in Essential Brown flooring.
2.637 Billeder af køkken med stænkplade med porcelænsfliser og beige bordplade
1





