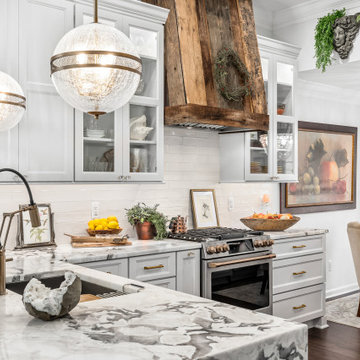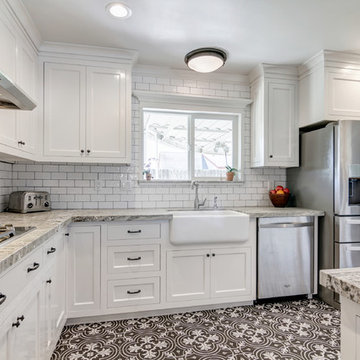7.910 Billeder af køkken med stænkplade med porcelænsfliser og en køkkenø op mod væggen
Sorteret efter:
Budget
Sorter efter:Populær i dag
1 - 20 af 7.910 billeder

This kitchen proves small East sac bungalows can have high function and all the storage of a larger kitchen. A large peninsula overlooks the dining and living room for an open concept. A lower countertop areas gives prep surface for baking and use of small appliances. Geometric hexite tiles by fireclay are finished with pale blue grout, which complements the upper cabinets. The same hexite pattern was recreated by a local artist on the refrigerator panes. A textured striped linen fabric by Ralph Lauren was selected for the interior clerestory windows of the wall cabinets.

Stunning two toned cabinetry, a spacious u-shaped kitchen with plenty of work space, craftsman accents and multiple spaces to eat!
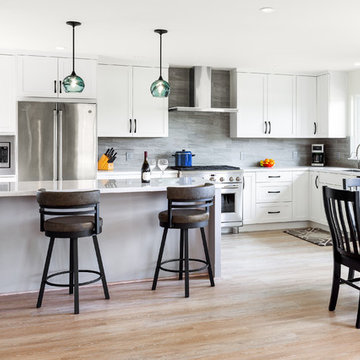
This kitchen was part of a whole house remodel. We removed a wall between the dining room and kitchen to create an open plan. A butler's pantry was created from a former laundry room. The owners wanted lot's of light,openess and a beachy feel. A bonus space was the bar created in the dining area. Wow, an amazing transformation! Photos by Kate Falconer Photography.
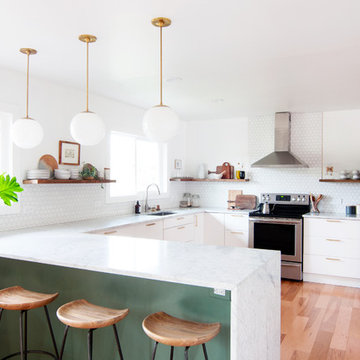
Wall paint: Simply White, Benjamin Moore; hardwood floor: Southern Pecan Natural, Home Depot; cabinets: Veddinge, Ikea; sink: Undermount Deep Single Bowl, Zuhne; faucet: Ringskär, Ikea; range hood: Luftig, Ikea; shelves: Reclaimed Wood Shelving + Brackets, West Elm; backsplash: Retro 2" x 2" Hex Porcelain Mosaic Tile in Glossy White, EliteTile; hardware: Edgecliff Pull - Natural Brass, Schoolhouse Electric; dinnerware: Coupe Line in Opaque White, Heath Ceramics; countertop: Carrara Marble, The Stone Collection; pendant lights: Luna Pendant, Schoolhouse Electric; bar color: Cushing Green lightened with Simply White, Benjamin Moore; stools: West Elm (no longer sold)
Design: Annabode + Co
Photo: Allie Crafton © 2016 Houzz

A truly soft contemporary look -- clean lines without fuss mix with warm colors and light wood finishes for an inviting whole. A kitchen that you want to cook in. We combined the kitchen entry and pass-thru into one big opening, removing the short hanging cabinets and adding a bar peninsula, to create an open plan kitchen/dining/living area. Next, we moved the refrigerator down, centering it on the wall, removing it from its former cramped corner position. On either side of the refrigerator the homeowner’s wife requested extra wide (42”) deep drawers and more counter space. The range remained in place and gained a stylish stainless chimney hood. For great storage access we added corner swing-out shelves, lots of deep drawers, roll-out shelves and a pull-out trash cabinet. The wall corner cabinets were flared for extra storage and optional lazy susans.
The new counter is engineered quartz with a textured finish in a dark charcoal color. The backsplash features large format tile in a variegated pattern of beige and green while the floor tile harmonizes in tones of mossy green. We added a nice new stainless dishwasher and undermount stainless sink and finished off the remodel with a tray ceiling and recessed lights.
Wood-Mode Fine Custom Cabinetry: Brookhaven's Vista
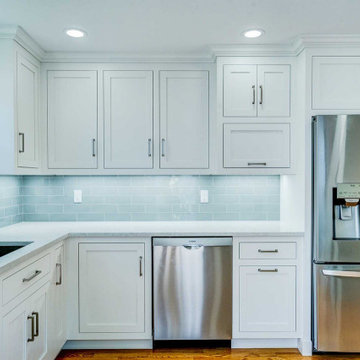
upgraded the original kitchen in our c1956 ranch.
Went with a local custom cabinet maker, Woodworking Unlimited, Hanson, MA and have a long standing relationship with a great GC, James M Cyr, Norwell, MA.
We gained a lot of storage and working space into this smaller kitchen (we downsized from a 3000sf colonial) much of it with the thoughtful planning and craftsmanship of the professionals we worked with.

The view from the dining room. We looked at several options to make this relatively tight space both functional and spacious. The wife, who is a chef and meticulously organized, had this to say about 3 Lights Design's attention to detail, "I'm so impressed how you heard all the little silly things I was saying and got it into a picture!!!" For us, the "silly little things" are everything. That's how the project's name was born. All photos by Thomas Kuoh Photography.

Located in the heart of NW Portland, this townhouse is situated on a tree-lined street, surrounded by other beautiful brownstone buildings. The renovation has preserved the building's classic architectural features, while also adding a modern touch. The main level features a spacious, open floor plan, with high ceilings and large windows that allow plenty of natural light to flood the space. The living room is the perfect place to relax and unwind, with a cozy fireplace and comfortable seating, and the kitchen is a chef's dream, with top-of-the-line appliances, custom cabinetry, and a large peninsula.

The client came to comma design in need of an upgrade to their existing kitchen to allow for more storage and cleaner look. They wanted to swap their laminate bench to a sleek stone bench tops that can provide a luxurious loo to their space. Comma design worked closely with the trades on site to achieve the results.
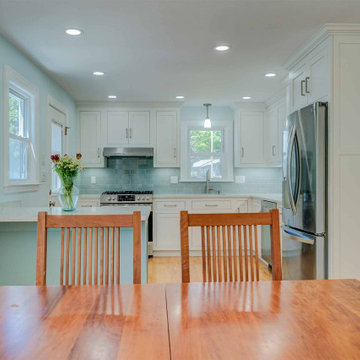
upgraded the original kitchen in our c1956 ranch.
Went with a local custom cabinet maker, Woodworking Unlimited, Hanson, MA and have a long standing relationship with a great GC, James M Cyr, Norwell, MA.
We gained a lot of storage and working space into this smaller kitchen (we downsized from a 3000sf colonial) much of it with the thoughtful planning and craftsmanship of the professionals we worked with.

The in-law suite kitchen could only be in a small corner of the basement. The kitchen design started with the question: how small can this kitchen be? The compact layout was designed to provide generous counter space, comfortable walking clearances, and abundant storage. The bold colors and fun patterns anchored by the warmth of the dark wood flooring create a happy and invigorating space.
SQUARE FEET: 140
7.910 Billeder af køkken med stænkplade med porcelænsfliser og en køkkenø op mod væggen
1


