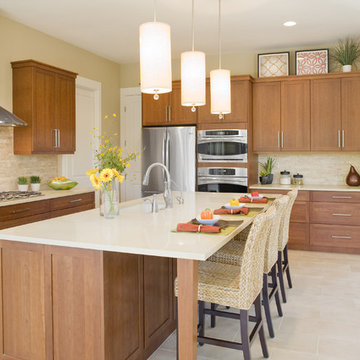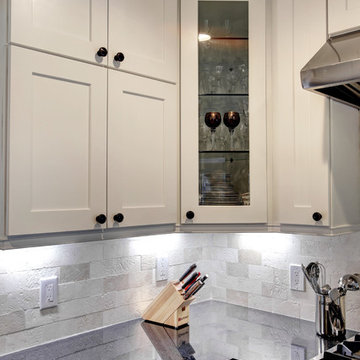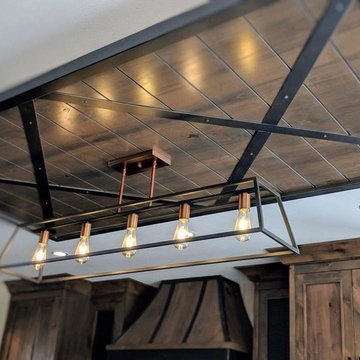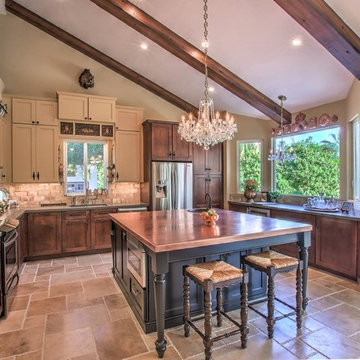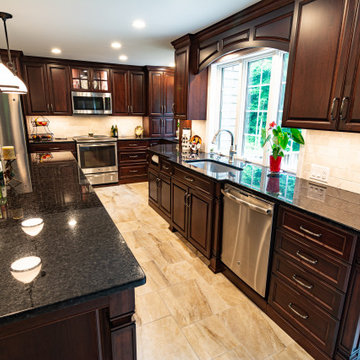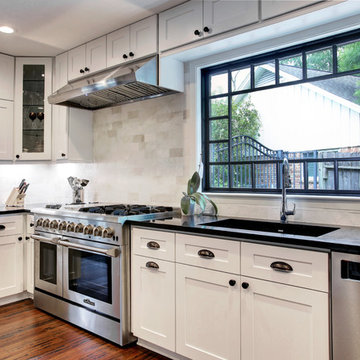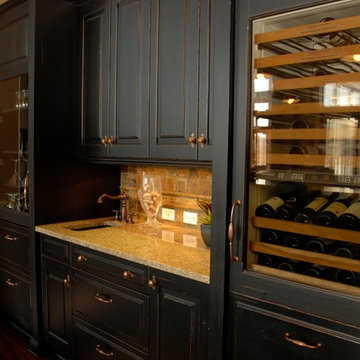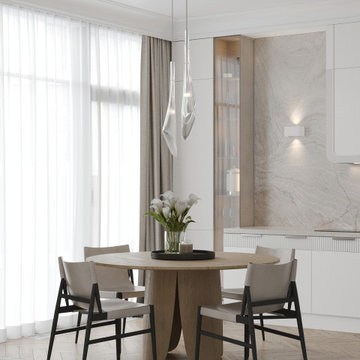204 Billeder af køkken med en enkeltvask og stænkplade med travertin
Sorteret efter:
Budget
Sorter efter:Populær i dag
1 - 20 af 204 billeder
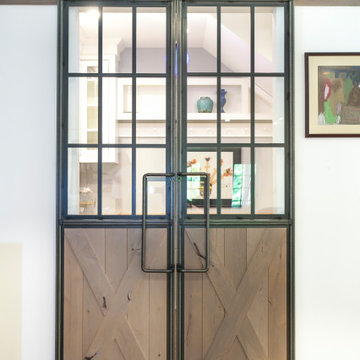
The existing pantry was enclosed with sliding barn doors that mimic the look of the custom Hickory cabinetry.
Photo by Chrissy Racho.
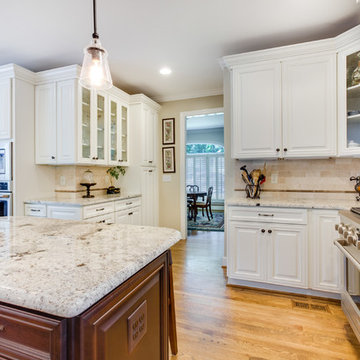
Built in the 1990’s by the homeowner, this kitchen design was rushed to be finished and was never their dream kitchen. Now, with the ability to accomplish their goals, the design team worked closely with the homeowner to create the kitchen they always wanted. The new kitchen was designed to be more conducive to entertaining and more enjoyable while meeting the homeowner’s day to day family needs.
The existing pantry closet sat on an awkward angled wall that it shared with a built-in desk area. By removing that pantry closet wall, the new design allowed for two pantries, buffet space with glass display as well as enough room for a larger island.
With the abundance of cabinetry, we chose to brighten the room with Alabaster perimeter cabinets while contrasting the island with a java stain and vintage glaze. The custom wood hood was an important detail for completing the owners vision. The banquet seat allowed the table to permanently live closer to the wall relaxing traffic flow as well as adding warmth and coziness to the space. Winter Storm granite countertops, beige travertine 3 x 6 backsplash kept the room light. A dark mocha decorative framed accent behind the cooktop and perimeter border adds visual interest and compliments the warms of the island.
The clients had a need for an abundance of storage in their kitchen redesign. By reconfiguring the existing pantry and desk wall, we were able to rework the island size and pantry storage. The new layout also allowed for a small buffet space for ease of entertaining guests in the adjacent dining room.
Working around an existing return vent posed a challenge. Forced to be creative, we added depth to one of the pantry units and enclosed the air return in the lower portion allowing a fully functional upper cabinet.
205 Photography
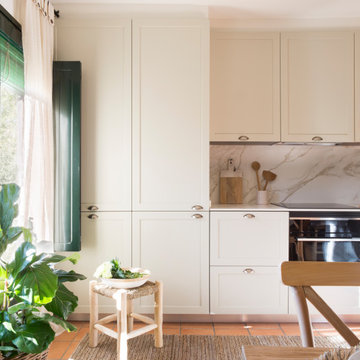
La luz natural también juega un papel importante en esta idea y la suerte es que toda la casa disfruta de ella, dado que tiene ventanas y balconeras por ambos extremos, lo que facilita la luminosidad durante todo el día. Tinda’s Project utiliza cortinas vaporosas de lino y algodón en un blanco roto para tamizar dicha luz sin restarle paso.
Porque las vistas al jardín o al entorno natural del pueblo forman parte del encanto de la casa y, a modo de guiño, todas las carpinterías y sus respectivas persianas enrollables exteriores tradicionales se eligieron en color verde, la única licencia cromática más subida de tono que destaca en el conjunto y que está más que justificada.
Muebles de cocina a medida, de Cocinas Palafrugell. Pavimento de toba catalana original. Horno, de Electrolux. Tablas de cortar y cesto de fibra con planta natural, de India&Pacific. Alfombra, de Hamid Alfombras.
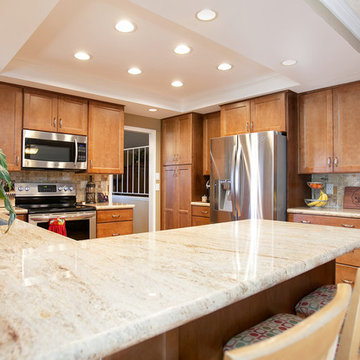
The overall design of this kitchen is very traditional and encompasses an open family-friendly kitchen with plenty of seating around the peninsula to entertain. The warm tones and travertine backsplash of this kitchen create an inviting atmosphere with a cozy feel.
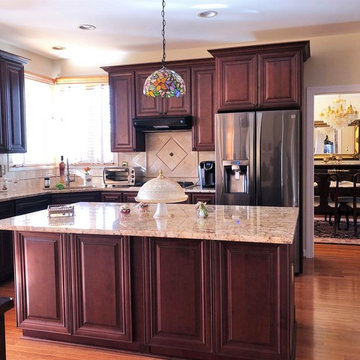
One of our recently finished kitchen remodeling project with warm brown maple cabinets. Maple cabinets are a popular choice for today's homes because of their distinct beauty. They can be used in both contemporary and traditional designs.
If you love wood and want an inviting environment, then these warm brown wood cabinets can be a great choice for you!
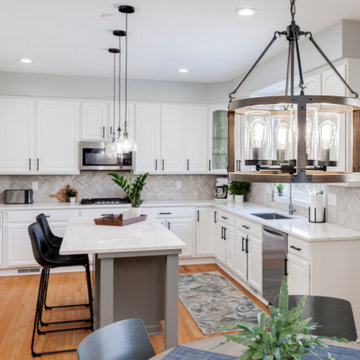
With Landmark Remodeling by our side we tackled the fourth project we have been on with these long-time clients. They have wanted to refresh the kitchen from day one of looking at it and were very excited that they were finally doing it four years later.
We went back and forth on whether we reface the current cabinetry or do the whole gut and remodel route. This is a conversation we have all the time with clients and we gave our opinion to save the money and only refresh.
We landed on refacing and then applying some of those saving into refacing the fireplace in the adjacent family room to tie the two spaces together.
Since we were replacing the counters we took the opportunity to extend the island to accomodate more counter space and additional stool seating.
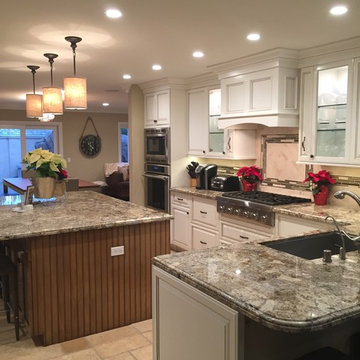
Full home design-build remodel: Open floor plan kitchen with chiseled edge travertine flooring installed in a versailles pattern. Two-toned custom kitchen by Decore-Ative Specialties in Heritage Maple with custom glazing - Swiss Coffee and Umber on the main cabinets and large maple island (with seating for 5!) in beadboard door style in Macadamia stain w/ Umber glaze. Juparana Persia granite countertops with overhang into family room (seating for another 4!). Durango brick pattern backsplash with Arizona tile Soho Suede stacked glass tile inset liner and stove accent. Kitchen centers the dining room which opens into family game area (with office behind) and family TV room for movie nights. Wine bar off to the left. French doors access the pool area and large windows let in plenty of natural light throughout.
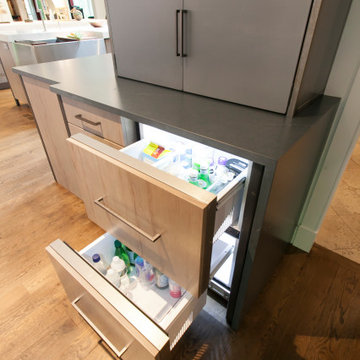
Below the hutch is additional storage together with refrigerator drawers all topped by Silestone “Charcoal Soapstone” in a suede finish with waterfall edge.
Photo by Chrissy Racho.
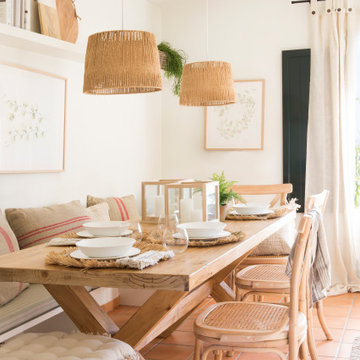
Mesa de comedor, de Mercantic. Sillas de comedor, de Cesteria Jordi Batlle. Lámparas de techo, de Bambu Bambu. Individuales, taburete y cojines de rayas de lino de India&Pacific. Candelabros, platos y cubiertos, de Textura. Cojín taburete, de Calma House. Cuadros, de Sacum
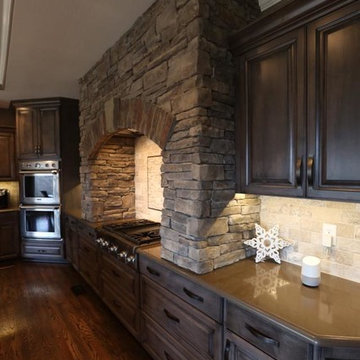
After: Took down walls, new kitchen layout, cabinets, island, countertops, AWESOME stoned hood/cook area, lighting, trim, fireplace and office! More to come.
204 Billeder af køkken med en enkeltvask og stænkplade med travertin
1
