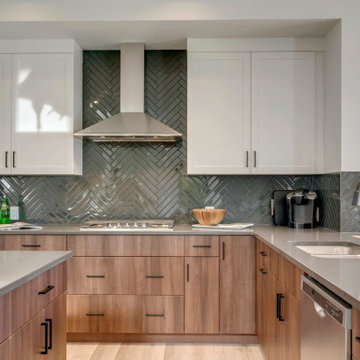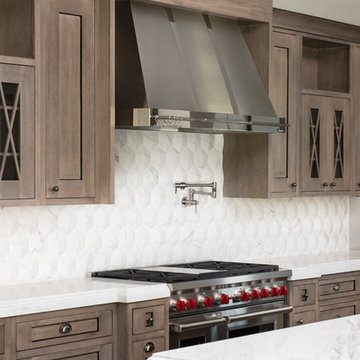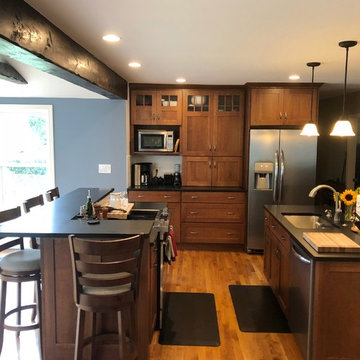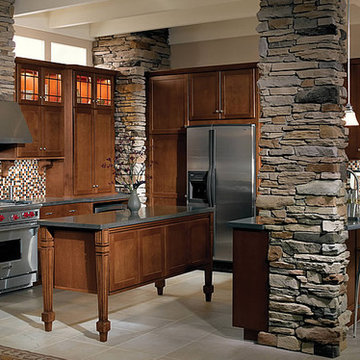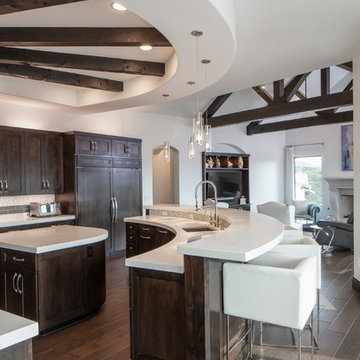994 Billeder af køkken med brune skabe og to køkkenøer eller flere
Sorteret efter:
Budget
Sorter efter:Populær i dag
1 - 20 af 994 billeder

Eat-in kitchen - large traditional u-shaped eat-in kitchen idea in Atlanta with beaded paneling raised panel cabinets, medium tone wood cabinets, wood countertops, stone tile backsplash and two islands
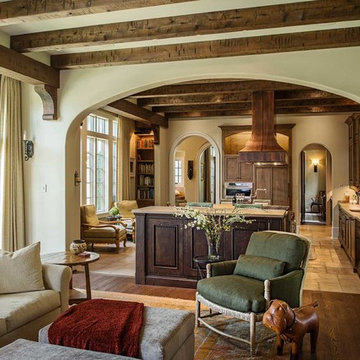
With architectural influences from the desert southwest, this new home is located on an unusually shaped site that’s surrounded by other residences. The project was designed to create a private, compound feeling to allow the home to tuck into the surrounding vegetation. As the new landscaping matures, the home will gradually become almost invisible–a hidden retreat in a densely populated area. After evaluating other cladding options to Integrity Ultrex fiberglass for the 37 windows, the choice became obvious. Integrity came out ahead when comparing performance, cost and timelines along with aesthetic considerations. Integrity’s desirable exterior color and availability of a wide variety of shapes, styles and configurations made the choice a simple one.

This contemporary kitchen features marble waterfall edge countertops, appliances by subzero and wolf, stainless steel backsplash, and a solid walnut dining bar counter.

Our client had the perfect lot with plenty of natural privacy and a pleasant view from every direction. What he didn’t have was a home that fit his needs and matched his lifestyle. The home he purchased was a 1980’s house lacking modern amenities and an open flow for movement and sight lines as well as inefficient use of space throughout the house.
After a great room remodel, opening up into a grand kitchen/ dining room, the first-floor offered plenty of natural light and a great view of the expansive back and side yards. The kitchen remodel continued that open feel while adding a number of modern amenities like solid surface tops, and soft close cabinet doors.
Kitchen Remodeling Specs:
Kitchen includes granite kitchen and hutch countertops.
Granite built-in counter and fireplace
surround.
3cm thick polished granite with 1/8″
V eased, 3/8″ radius, 3/8″ top &bottom,
bevel or full bullnose edge profile. 3cm
4″ backsplash with eased polished edges.
All granite treated with “Stain-Proof 15 year sealer. Oak flooring throughout.

Full view of this stunning contemporary Wood-Mode kitchen with heavy moulding throuhout. Perimeter cabinets feature the Vanguard Plus door style on Plain Sawn Walnut. Both islands feature the Vanguard MDF door style with the Gloss Nordic White finish. Island tops are Snow White by Zodiiaq; Bar island features a Walnut wood top by Grothouse Lumber. Cooktop wall features the Kashmir White Granite top with the Cubica Blanco backsplash by Porcelanosa. Flooring by Porcelanosa in Rapid Gris. All appliances are SubZero Wolf.
All pictures are copyright Wood-Mode. For promotional use only.
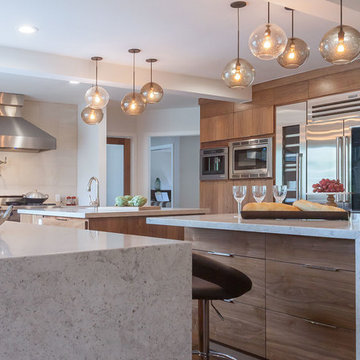
Joseph J. Panczak GC
General Contractor - Architectual Drafter - Project Manager - Finish Carpenter - Cabinet Maker
105 La Veta Drive, Camarillo, Ca, 93012
Tel: 805-232-3430
www.Panczakconstruction.com
www.facebook.com/Panczakconstruction
House Remodeling - Kitchen Remodel - Bathroom Remodel
Janice Peters - Interior Designer, CAPID
Tel: (805) 506-4150
janice@d-decor.com www.d-decor.com distinctivedecor.houzz.com
Virginia T. Dudasik, ASID, CID, NCIDQ
VTD Design Group
24020 Meredith Court
West Hills, CA 91304
Tel: 818.324.4033
vtddesign@msn.com
www.vtddesigngroup.com
www.visualmeanderings.com
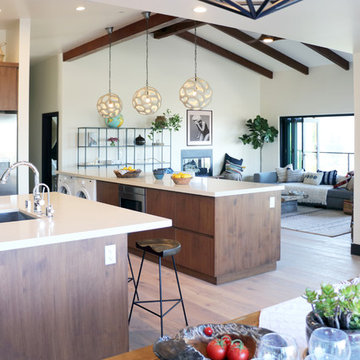
Construction by: SoCal Contractor
Interior Design by: Lori Dennis Inc
Photography by: Roy Yerushalmi
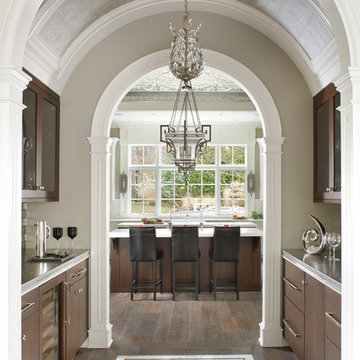
Design by Peter Salerno, Tile was bought at Artistic Tile This was the People's Choice for Best Kitchen by HGTV at KBIS in 2016, the North East Sub Zero Design Competition Regional Winner, as well as an award winner by the NKBA. This kitchen features the color scheme most people think of when they imagine "transitional." We put a twist on it by creating a new door style to break away from the over-done and simplistic shaker door, mixing in a custom hood by Rangecraft, adding some polished tin on the ceiling, and having an entire wall covered in water jet marble tile. This is a truly royal space for people that crave modern design.
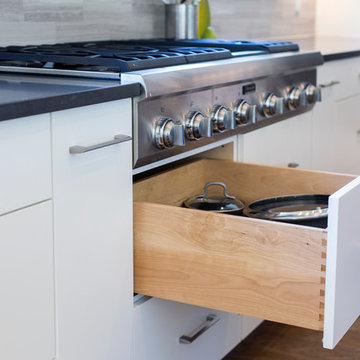
Executive Cabinets Sahara Door "Bright White" paint, Pacifica Door "Nutmeg"
Porcelanosa Wave White Backsplash
Shaw Hardwood Brushed Suede Olive Branch Flooring
American Clay on Vent Hood
994 Billeder af køkken med brune skabe og to køkkenøer eller flere
1

