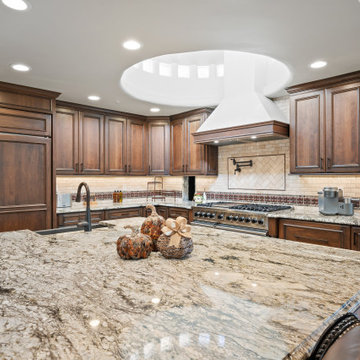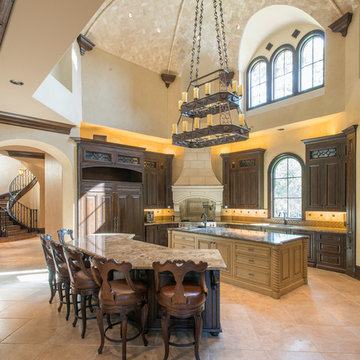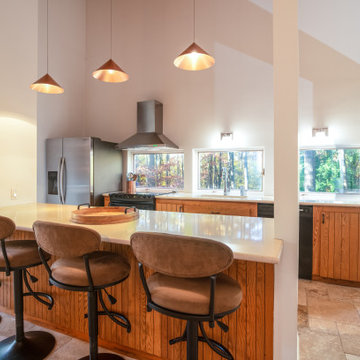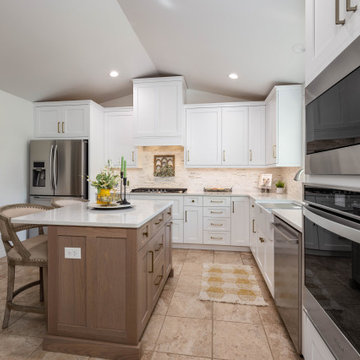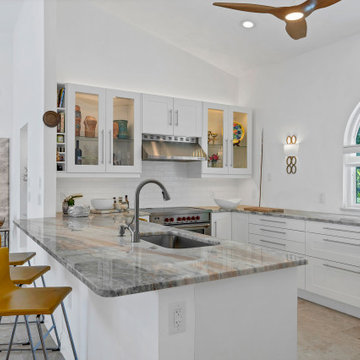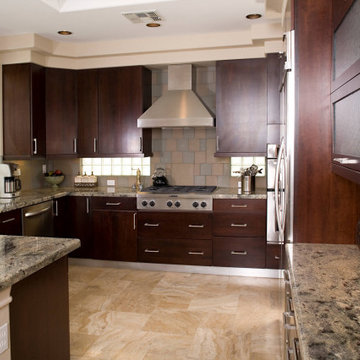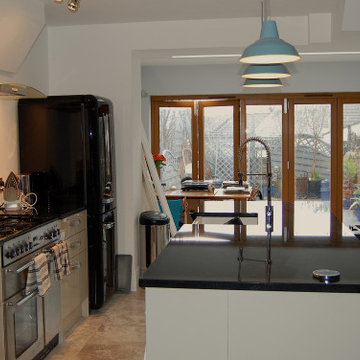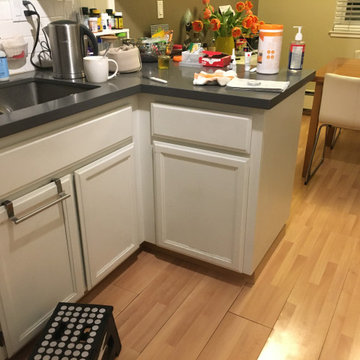116 Billeder af køkken med travertin gulv og hvælvet loft
Sorter efter:Populær i dag
1 - 20 af 116 billeder

This mid-century modern home celebrates the beauty of nature, and this newly restored kitchen embraces the home's roots with materials to match.
Walnut cabinets with a slab front in a natural finish complement the rest of the home's paneling beautifully. A thick quartzite countertop on the island, and the same stone for the perimeter countertops and backsplash feature an elegant veining. The natural light and large windows above the sink further connect this kitchen to the outdoors, making it a true celebration of nature.\

The cement tile below the kitchen island counter provides a beautiful and colorful surprise element. The choice to install shelves instead of cabinets keeps the walls light and open. The recessed stove fan creates a modern clean look.
Photo Credit: Meghan Caudill

Walnut cabinets by Omega Cabinetry with natural finish. Chakra Beige countertops from MSI Quartz.3X12 tile from Soci Inc.
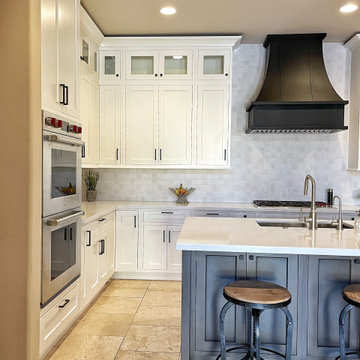
Custom Shaker cabinet on an inset frame. White for the walls and Coastal Grey on the island. The countertops are a simple quartz. The floors are the original travertine and the backsplash is a large pattern tile. The hood is a custom steel hood with a black patina finish. Enjoy!
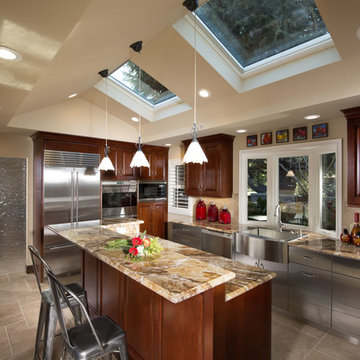
Transitional kitchen remodel. Utilizing stainless steel, plaster, and cherry wood cabinetry.
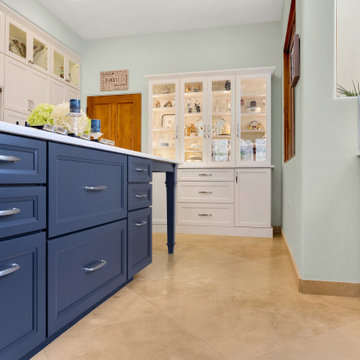
Kitchen remodel of a Catalina Foothills townhome! Blue cabinetry on the bases and white cabinetry on the perimeter!
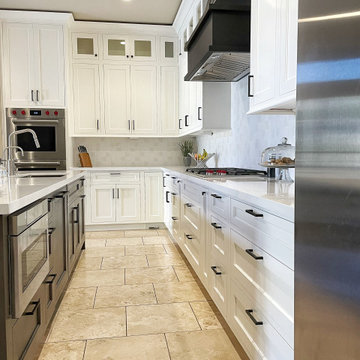
Custom Shaker cabinet on an inset frame. White for the walls and Coastal Grey on the island. The countertops are a simple quartz. The floors are the original travertine and the backsplash is a large pattern tile. The hood is a custom steel hood with a black patina finish. Enjoy!
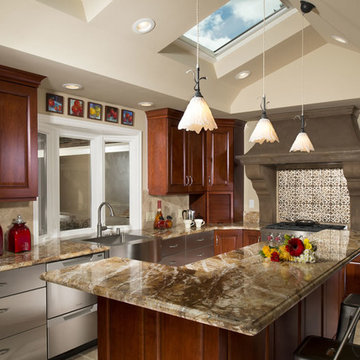
Transitional kitchen remodel. Utilizing stainless steel, plaster, and cherry wood cabinetry.
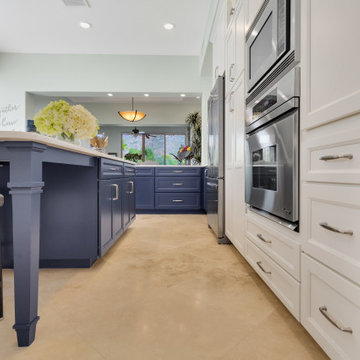
Kitchen remodel of a Catalina Foothills townhome! Blue cabinetry on the bases and white cabinetry on the perimeter!
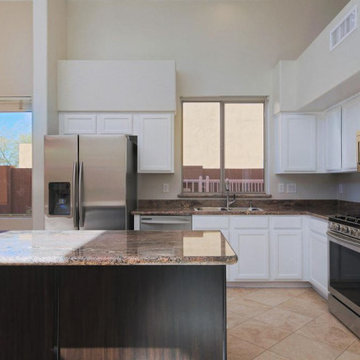
This was a such a fun project, A quick flip took about 20 days total, from the time the tenants moved out to the time we had these pictures taken. Nothing major had to be done, we refinished the cabinets in the kitchen, bathroom and landing at the top of the stairs. We had the floors refinished, and all the HVAC, Electrical and Plumbing was thoroughly inspected and gone through, the pool and equipment, the lighting fixtures were updated, new garage flooring, and new paint on the interior and exterior. Its great to get in and get out of projects like this.
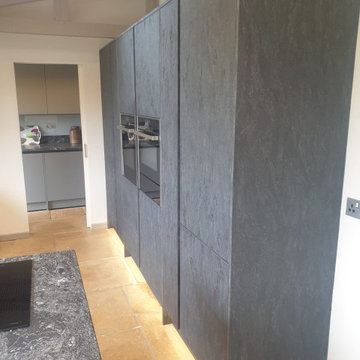
This is one of our favourites from the Volpi range. Charcoal stone effect tall cabinets mixed with Dust Grey base units. The worktops are Sensa - Black Beauty by Cosentino.
We then added COB LED lights along the handle profiles and plinths.
Notice the secret cupboard in the utility room for hiding away the broom and vacuum cleaner.
116 Billeder af køkken med travertin gulv og hvælvet loft
1
