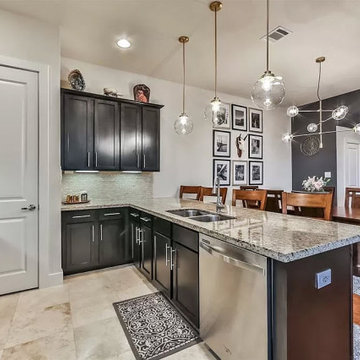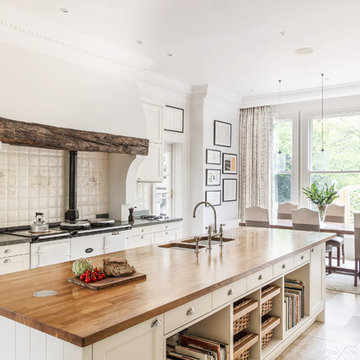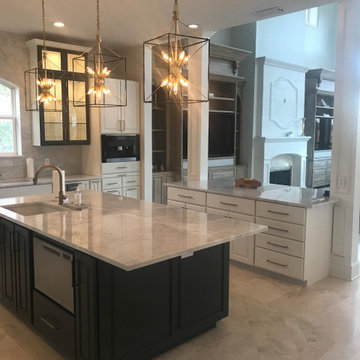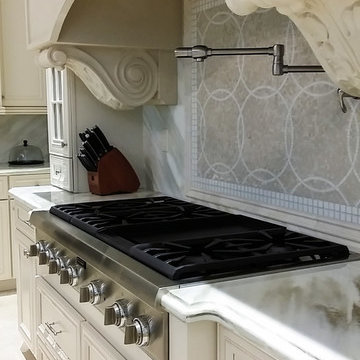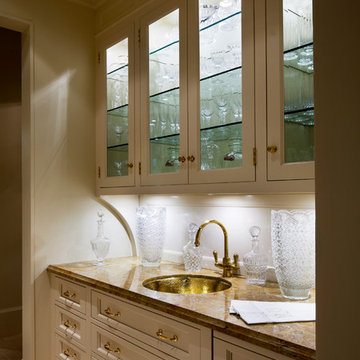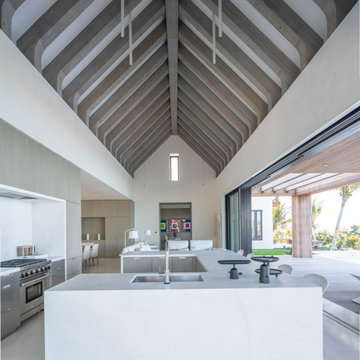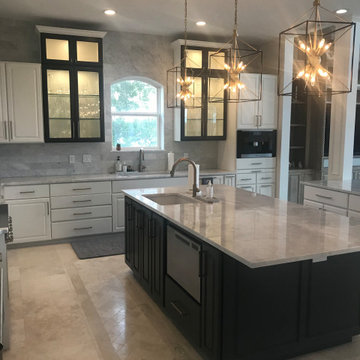124 Billeder af køkken med travertin gulv og hvidt gulv
Sorteret efter:
Budget
Sorter efter:Populær i dag
1 - 20 af 124 billeder

This project features Salinas White Granite, White Porcelain backsplash tile installed in a herringbone pattern, modification of cabinets to shorten a bar top creating a continuous island and creation of accent columns on the island.
Photos by Amendolara Photography

An entertainer's dream, the three islands of the kitchen are rift-cut walnut topped with Blizzard Caesarstone. Appliances are housed in millwork flanking the islands.
Project Details // White Box No. 2
Architecture: Drewett Works
Builder: Argue Custom Homes
Interior Design: Ownby Design
Landscape Design (hardscape): Greey | Pickett
Landscape Design: Refined Gardens
Photographer: Jeff Zaruba
See more of this project here: https://www.drewettworks.com/white-box-no-2/
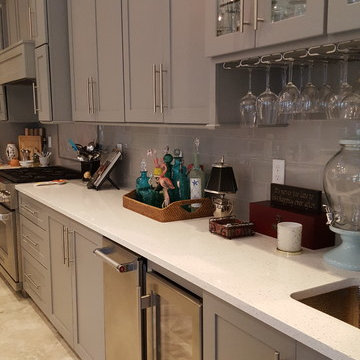
The main part of this job is listening, meeting each clients goals individually. This modern soft classic kitchen in Sherwin Williams dove tail grey with shaker flat panel style doors. Kitchen includes stainless steel appliances, brushed nickel bar pull hardware and white counter-tops.
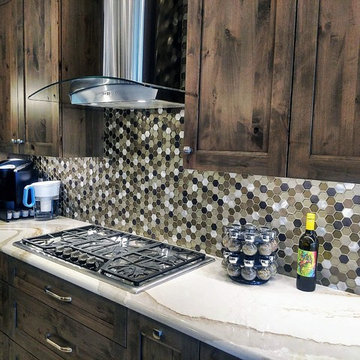
Stand anywhere in this stunning kitchen and it will never lose your attention for the dark brown Dura Supreme Cabinets to the Sonoma knobs and handles in satin nickle.
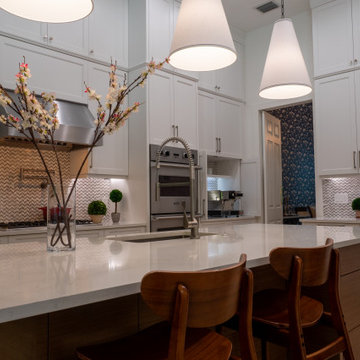
Full Kosher Kitchen, Custom designed, custom built.
Featuring a 10' Kitchen island with a walnut finish.
Appliances by Viking Range and Sub-Zero - Wolf.
Plumbing fixures by Elkay, Axor, Hansgrohe.
Backsplash by Daltile
Countertops by Silestone
Light Fixtures by Hudson Valley Lighting
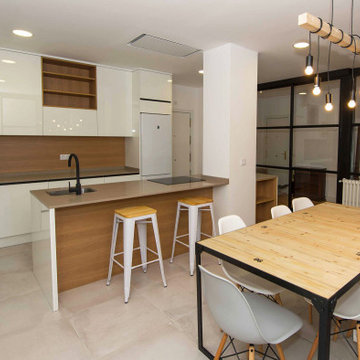
Entre una cocina cerrada y una abierta al salón (o cocina americana), existe otra alternativa: la cocina con paredes acristaladas.
Combina las ventajas de las opciones anteriores. Por un lado se gana en diseño y luminosidad y, por el otro, se mantiene la independencia de la cocina aislándola del resto de la casa de los olores y sonidos propios de esta estancia.
Este es el resultado de la cocina con paredes acristaladas que hemos diseñado y montado dentro de la reforma integral que hemos realizado en este espectacular piso de Madrid para unos clientes el triple de espectaculares.
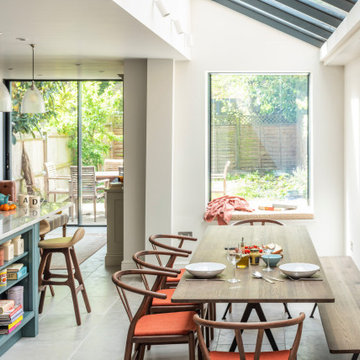
A kitchen dining area in a new side return extension added to the existing kitchen. Part of a refurbishment project of a four storey town house in London by Gemma Dudgeon Interiors.
See more of this project on my website portfolio
https://www.gemmadudgeon.com
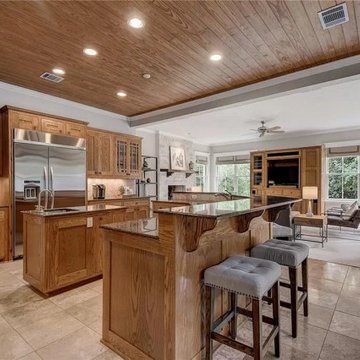
The kitchen features a large L shaped island with sink and raised eating counter, a central work island, and large builtin refrigerator. Kitchen looks into the Great Room with large wood windows.
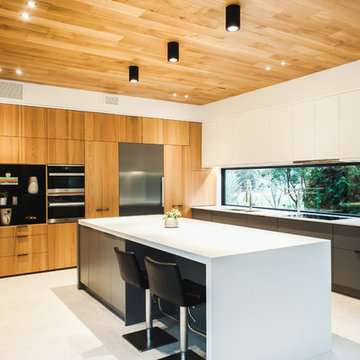
Cabinetry by Cabinetree, Design by Dwell Inc., Renovation by Jim Williams Construction, Photography by Wayne Ferguson
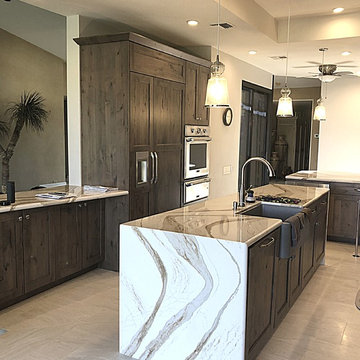
Lynn Wallace opened up this once confined kitchen to include the living room. Gracious space to entertain and create lasting bonds in. Natural light floods the room enhanced only by recessed can light and pendant lighting with delicate seeded glass.
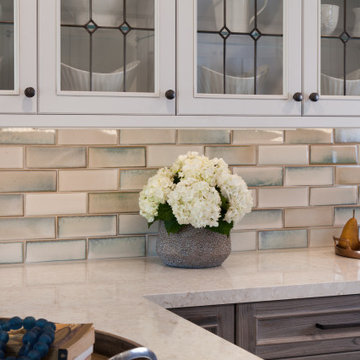
Rustic-Modern Finnish Kitchen
Our client was inclined to transform this kitchen into a functional, Finnish inspired space. Finnish interior design can simply be described in 3 words: simplicity, innovation, and functionalism. Finnish design addresses the tough climate, unique nature, and limited sunlight, which inspired designers to create solutions, that would meet the everyday life challenges. The combination of the knotty, blue-gray alder base cabinets combined with the clean white wall cabinets reveal mixing these rustic Finnish touches with the modern. The leaded glass on the upper cabinetry was selected so our client can display their personal collection from Finland.
Mixing black modern hardware and fixtures with the handmade, light, and bright backsplash tile make this kitchen a timeless show stopper.
This project was done in collaboration with Susan O'Brian from EcoLux Interiors.
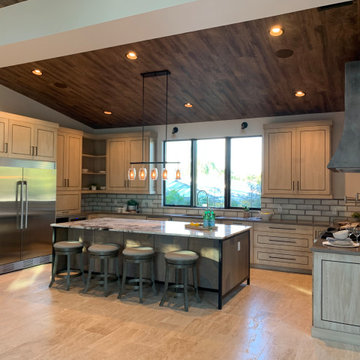
Custom cabinetry designed by Leslie Gross and made by Jeff Forsyth, Atlanta, Georgia. Custom vent hood by Classic Custom Metal Works and Designs, Tampa, Florida
124 Billeder af køkken med travertin gulv og hvidt gulv
1
