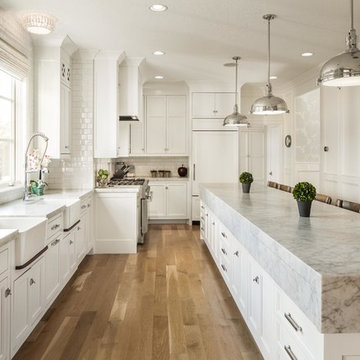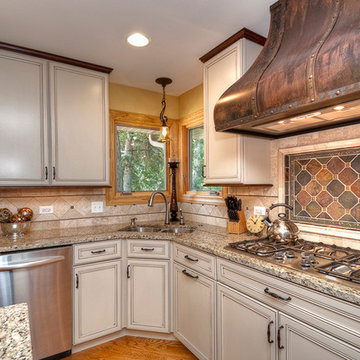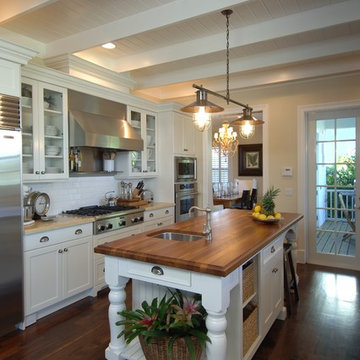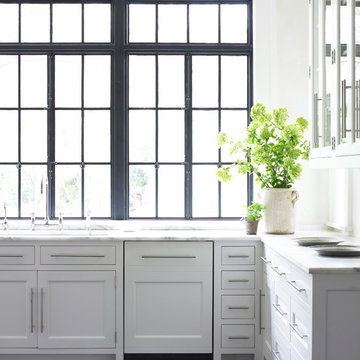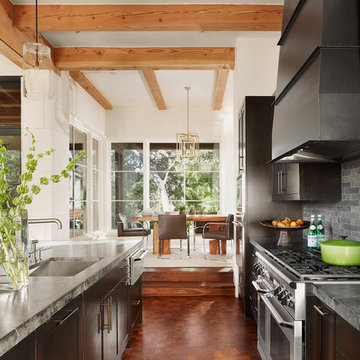146 Billeder af køkken

Kitchen Size: 14 Ft. x 15 1/2 Ft.
Island Size: 98" x 44"
Wood Floor: Stang-Lund Forde 5” walnut hard wax oil finish
Tile Backsplash: Here is a link to the exact tile and color: http://encoreceramics.com/product/silver-crackle-glaze/
•2014 MN ASID Awards: First Place Kitchens
•2013 Minnesota NKBA Awards: First Place Medium Kitchens
•Photography by Andrea Rugg

This lovely home sits in one of the most pristine and preserved places in the country - Palmetto Bluff, in Bluffton, SC. The natural beauty and richness of this area create an exceptional place to call home or to visit. The house lies along the river and fits in perfectly with its surroundings.
4,000 square feet - four bedrooms, four and one-half baths
All photos taken by Rachael Boling Photography

Clean, contemporary white oak slab cabinets with a white Chroma Crystal White countertop. Cabinets are set off with sleek stainless steel handles. The appliances are also stainless steel. The diswasher is Bosch, the refridgerator is a Kenmore professional built-in, stainless steel. The hood is stainless and glass from Futuro, Venice model. The double oven is stainless steel from LG. The stainless wine cooler is Uline. the stainless steel built-in microwave is form GE. The irridescent glass back splash that sets off the floating bar cabinet and surrounds window is Vihara Irridescent 1 x 4 glass in Puka. Perfect for entertaining. The floors are Italian ceramic planks that look like hardwood in a driftwood color. Simply gorgeous. Lighting is recessed and kept to a minimum to maintain the crisp clean look the client was striving for. I added a pop of orange and turquoise (not seen in the photos) for pillows on a bench as well as on the accessories. Cabinet fabricator, Mark Klindt ~ www.creativewoodworks.info

Roundhouse Urbo handless bespoke matt lacquer kitchen in Farrow & Ball Downpipe. Worksurface and splashback in Corian, Glacier White and on the island in stainless steel. Siemens appliances and Barazza flush / built-in gas hob. Westins ceiling extractor, Franke tap pull out nozzle in stainless steel and Quooker Boiling Water Tap. Evoline Power port pop up socket.

This handmade custom designed kitchen was created for an historic restoration project in Northern NJ. Handmade white cabinetry is a bright and airy pallet for the home, while the Provence Blue Cornufe with matching custom hood adds a unique splash of color. While the large farm sink is great for cleaning up, the prep sink in the island is handily located right next to the end grain butcher block counter top for chopping. The island is anchored by a tray ceiling and two antique lanterns. A pot filler is located over the range for convenience.

Builder: Markay Johnson Construction
visit: www.mjconstruction.com
Project Details:
Located on a beautiful corner lot of just over one acre, this sumptuous home presents Country French styling – with leaded glass windows, half-timber accents, and a steeply pitched roof finished in varying shades of slate. Completed in 2006, the home is magnificently appointed with traditional appeal and classic elegance surrounding a vast center terrace that accommodates indoor/outdoor living so easily. Distressed walnut floors span the main living areas, numerous rooms are accented with a bowed wall of windows, and ceilings are architecturally interesting and unique. There are 4 additional upstairs bedroom suites with the convenience of a second family room, plus a fully equipped guest house with two bedrooms and two bathrooms. Equally impressive are the resort-inspired grounds, which include a beautiful pool and spa just beyond the center terrace and all finished in Connecticut bluestone. A sport court, vast stretches of level lawn, and English gardens manicured to perfection complete the setting.
Photographer: Bernard Andre Photography
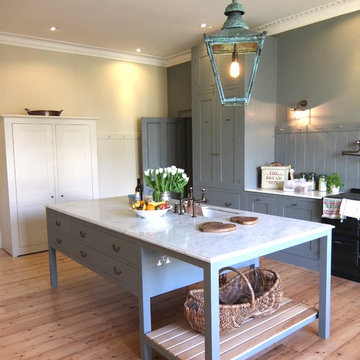
Painted kitchen island with ash slats for feet rest. The cabinet in the background is a double cabinet specially built for the fridge and freezer.
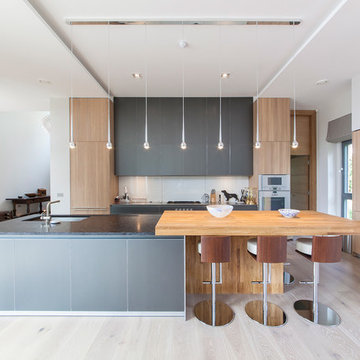
Earl Smith - Bannenberg & Rowell kitchen design http://bannenbergandrowell.com

- CotY 2014 Regional Winner: Residential Kitchen Over $120,000
- CotY 2014 Dallas Chapter Winner: Residential Kitchen Over $120,000
Ken Vaughan - Vaughan Creative Media

The Kitchen features Dura Supreme Alectra Cabinetry, new oak flooring, granite countertops, and Wolf / Sub-Zero Appliances. | Photography: Landmark Photography | Interior Design: Bruce Kading Interior Design

Canada's Style at Home magazine describes this streamlined kitchen as "industrial meets elegant".
Photo by Virginia Macdonald Photographer Inc.
http://www.virginiamacdonald.com/
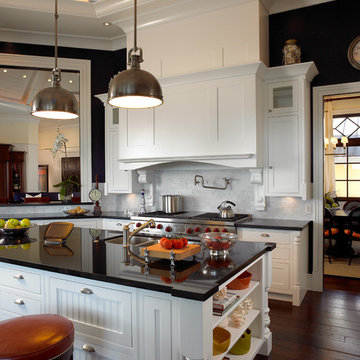
Interior Design: Pinto Designs
Architect: Robert Wade
Landscape Architect: Raymond Jungles
Photography: Kim Sargent
146 Billeder af køkken
1
