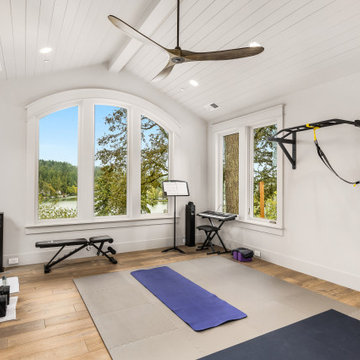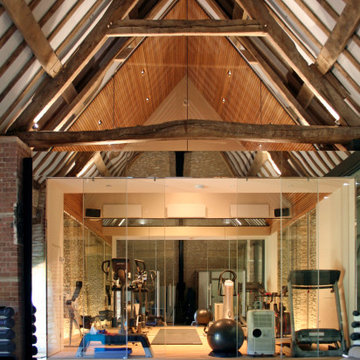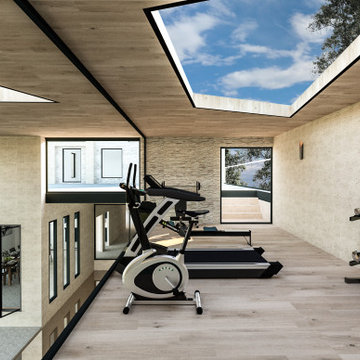12 Billeder af kombineret fitnessrum med loft i skibsplanker
Sorteret efter:
Budget
Sorter efter:Populær i dag
1 - 12 af 12 billeder
Item 1 ud af 3
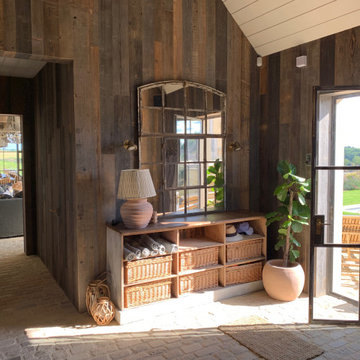
A view of the changing room inside the poolhouse, wkth the sitting and kitchen/dining areas beyond..

The client wanted a multifunctional garden room where they could have a Home office and small Gym and work out area, the Garden Room was south facing and they wanted built in blinds within the Bifold doors. We completed the garden room with our in house landscaping team and repurposed existing paving slabs to create a curved path and outside dining area.
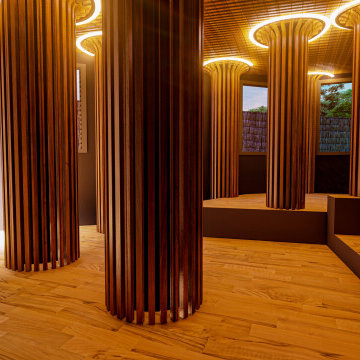
This is a 3D render of the home gym we are building at our Mosman site. The space under the pool (which sits high up on pillars) was unused but had so much potential! We are currently in the middle of turning this space into a reality. We are going to be installing curved spotted gum to the ceilings and spotted gum slats around the pillars.
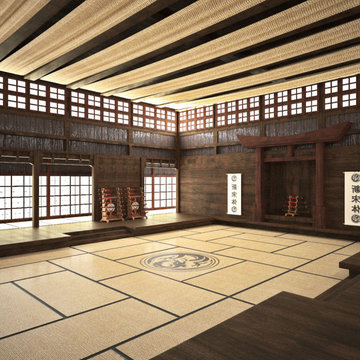
ristrutturazione di un complesso residenziale composto da tre unità abitative , il progetto prevede la riqualificazione dell'esistente con ampliamento ad uso affitta camere e attività sportive in zona collinare in provincia di bologna
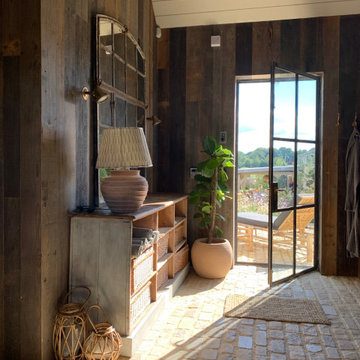
A view of the changing room inside the poolhouse, wkth the poolhouse terrace beyod..
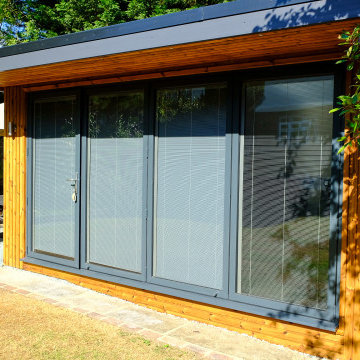
The client wanted a multifunctional garden room where they could have a Home office and small Gym and work out area, the Garden Room was south facing and they wanted built in blinds within the Bifold doors. We completed the garden room with our in house landscaping team and repurposed existing paving slabs to create a curved path and outside dining area.
12 Billeder af kombineret fitnessrum med loft i skibsplanker
1


