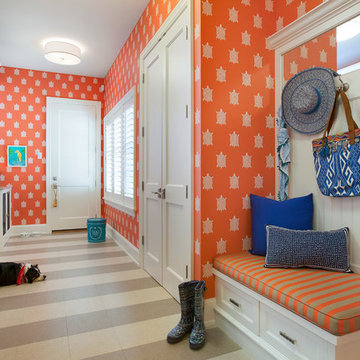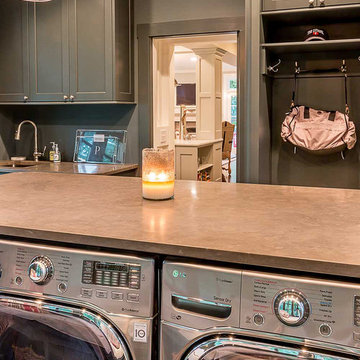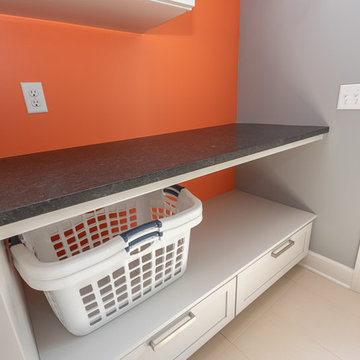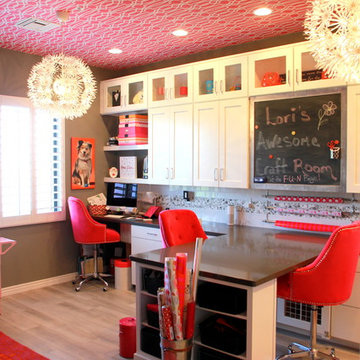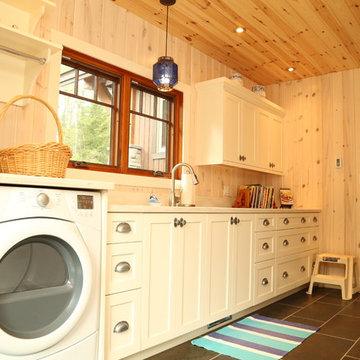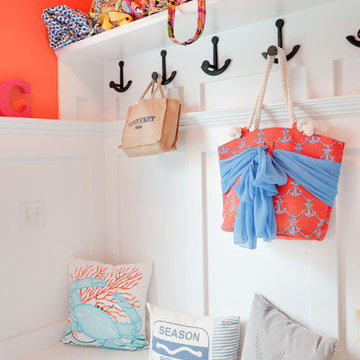107 Billeder af kombineret orange bryggers
Sorteret efter:
Budget
Sorter efter:Populær i dag
1 - 20 af 107 billeder

These homeowners had lived in their home for a number of years and loved their location, however as their family grew and they needed more space, they chose to have us tear down and build their new home. With their generous sized lot and plenty of space to expand, we designed a 10,000 sq/ft house that not only included the basic amenities (such as 5 bedrooms and 8 bathrooms), but also a four car garage, three laundry rooms, two craft rooms, a 20’ deep basement sports court for basketball, a teen lounge on the second floor for the kids and a screened-in porch with a full masonry fireplace to watch those Sunday afternoon Colts games.
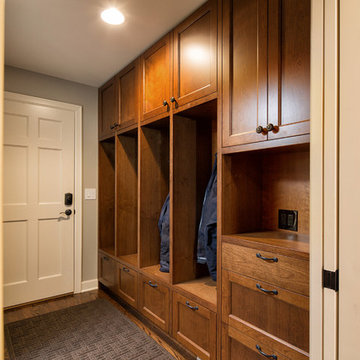
Custom built-in cabinetry for the Mudroom space coming from the garage provide storage and cubby holes.

Stenciled, custom painted historical cabinetry in mudroom with powder room beyond.
Weigley Photography
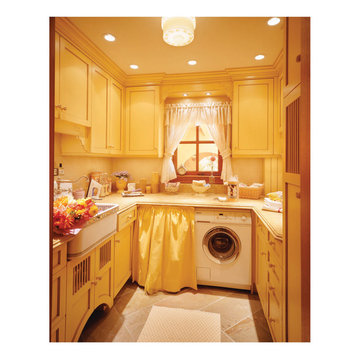
Winner: First Place California Home & Design Achievement Awards, Specialty Space.
Laundry Room that doubles as Butlers Pantry when entertaining,
Photo by Matthew Millman

Large diameter Western Red Cedar logs from Pioneer Log Homes of B.C. built by Brian L. Wray in the Colorado Rockies. 4500 square feet of living space with 4 bedrooms, 3.5 baths and large common areas, decks, and outdoor living space make it perfect to enjoy the outdoors then get cozy next to the fireplace and the warmth of the logs.
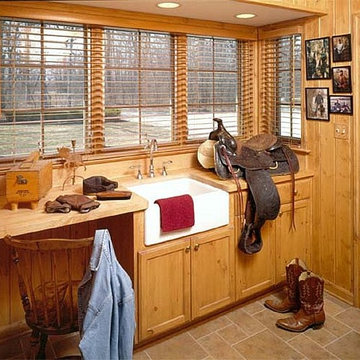
Suburban home in a rural setting, with dual purpose mudroom, with rustic features.
107 Billeder af kombineret orange bryggers
1



