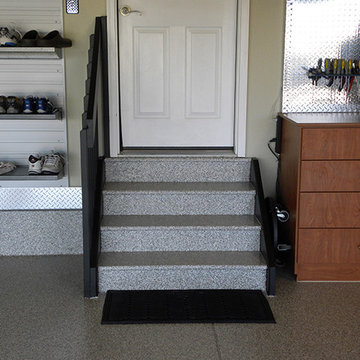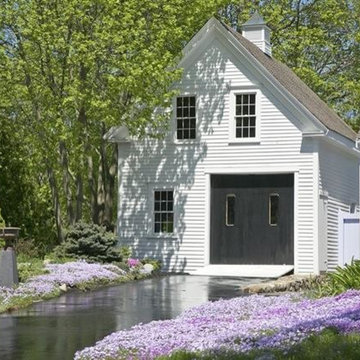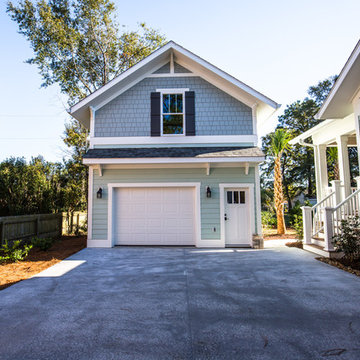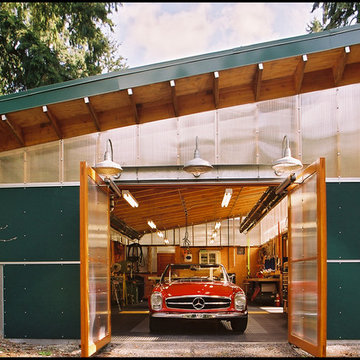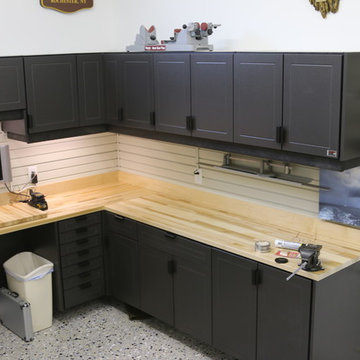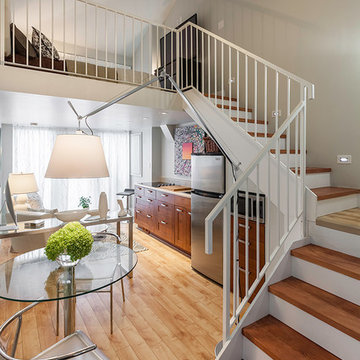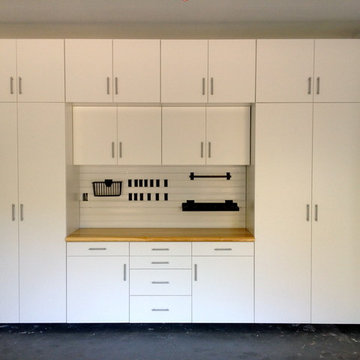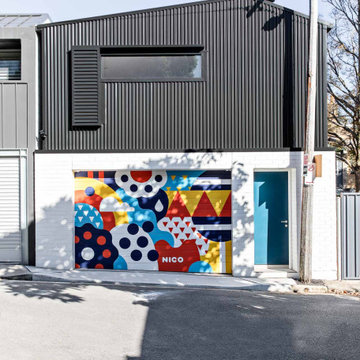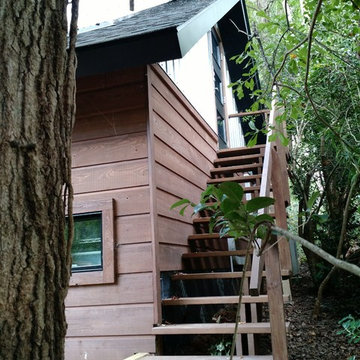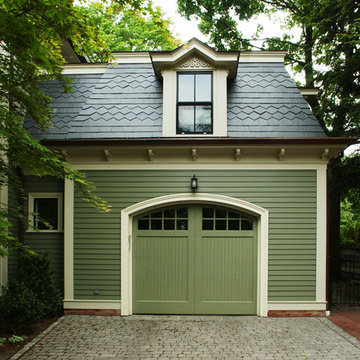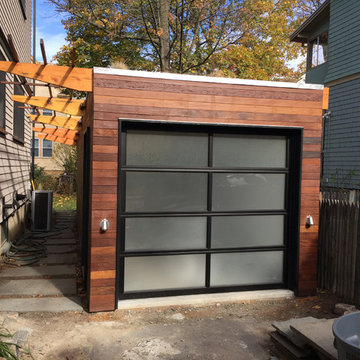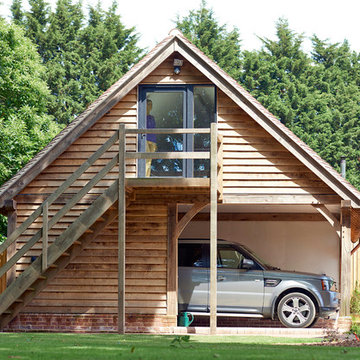329 Billeder af kontor, atelier eller værksted til en bil
Sorteret efter:
Budget
Sorter efter:Populær i dag
1 - 20 af 329 billeder
Item 1 ud af 3
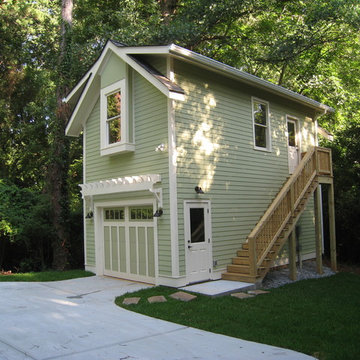
This is a detached garage on a custom building project that has proved to be very popular with the homeowner and visitors. It is a perfect complement to the house.
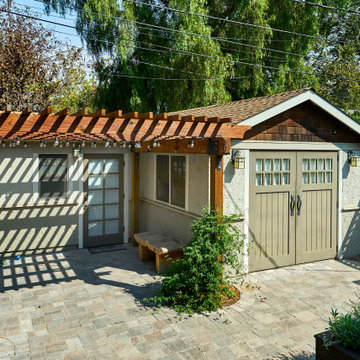
This former garage is now an accessory dwelling unit (ADU) with its own bathroom and kitchenette.
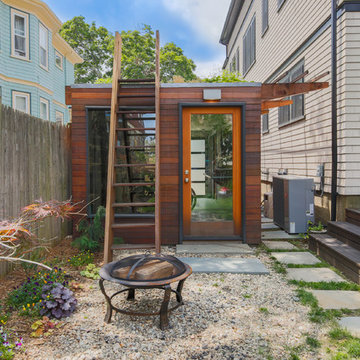
This garage was rebuilt after the old structure collapsed during a harsh new england winter in 2015.
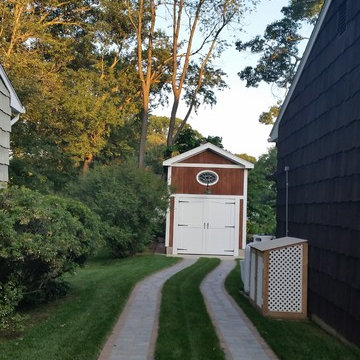
LCP General Contractors, Fairfield county, home remodel, renovation, construction, home build, Design Build
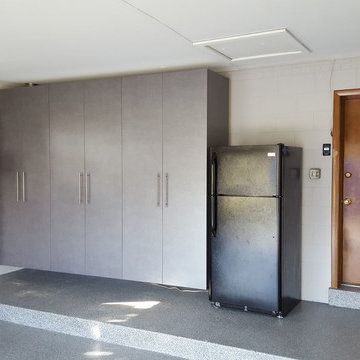
Windswept Pewter Cabinets and Graphite Epoxy Floor. Cinder block walls painted light gray to go with the scheme.

This garage just looks more organized with a epoxy coated floor. One day install
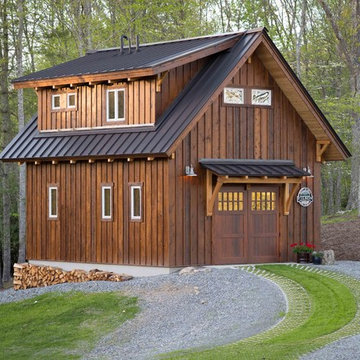
This Garage Guesthouse was born when my wife and I built a new home and I realized that it was perfect except for one thing: I really wanted and needed a space of my own. That, and a good friend once told me that if one could ever justify the cost of a Guest House, we and our guests would prefer the arrangement. And so was born a simple, yet attractive, highly energy-efficient 18' x 22' timber framed Garage/Workshop with an upstairs that currently serves as a Guest House--but could also be a studio, home office, or Airbnb. The White Oak timber frame is enclosed by highly efficient pre-cut structural insulated panels, and is heated and cooled by a Mitsubishi split unit. We plan to offer this as a timber frame kit in the coming year--please give Eric Morley a call for more information. Photo copyright 2017 Carolina Timberworks
329 Billeder af kontor, atelier eller værksted til en bil
1
