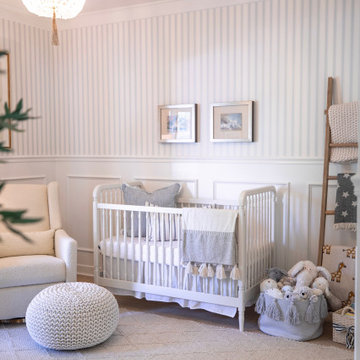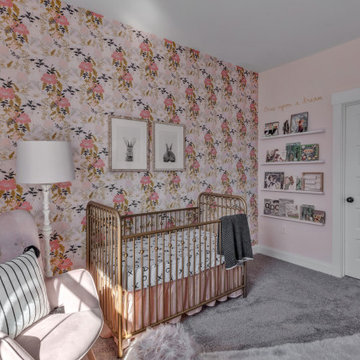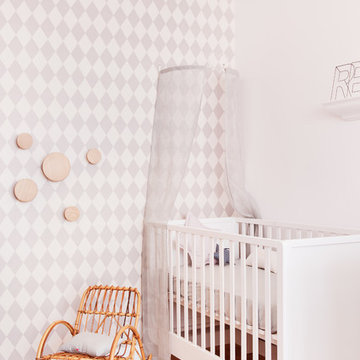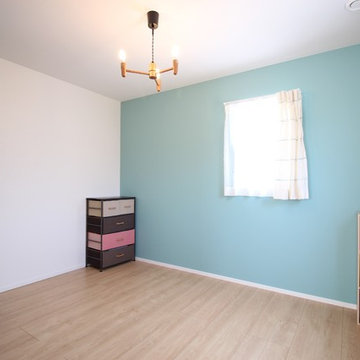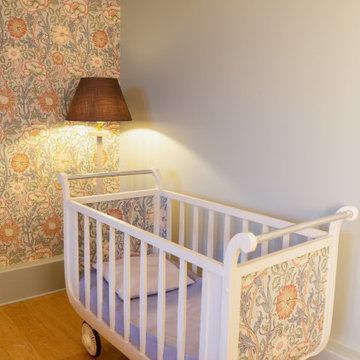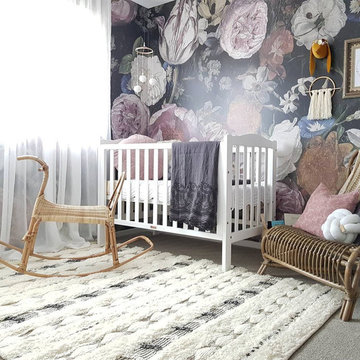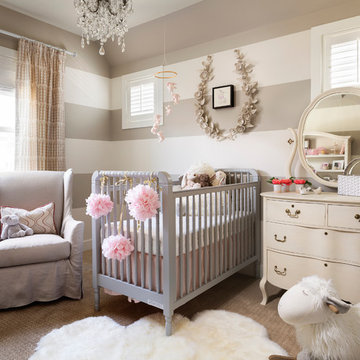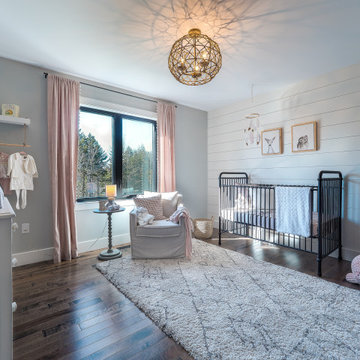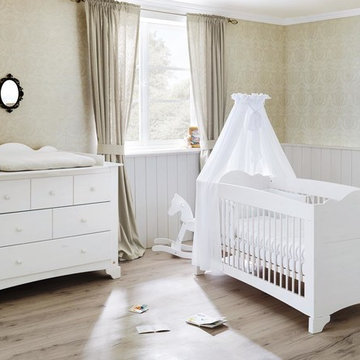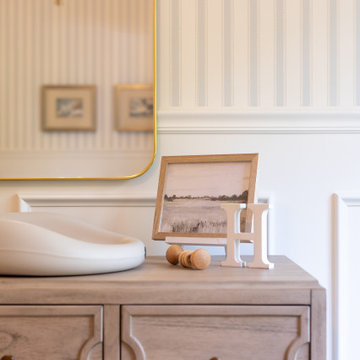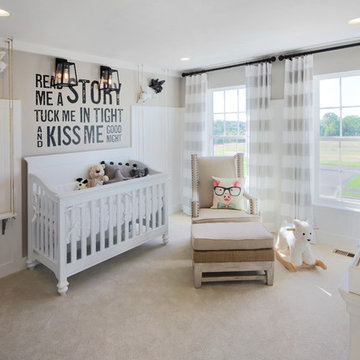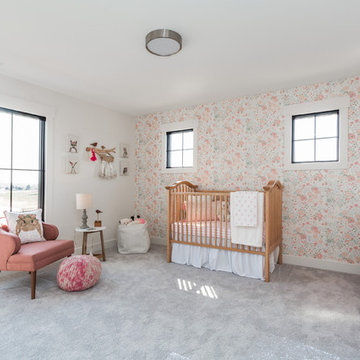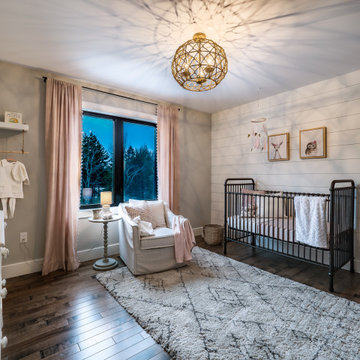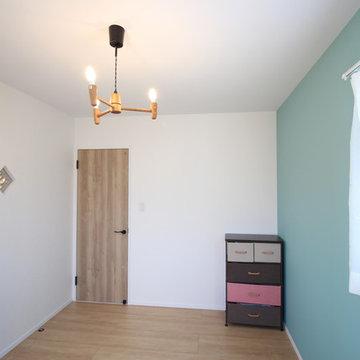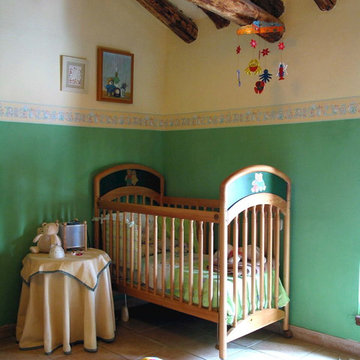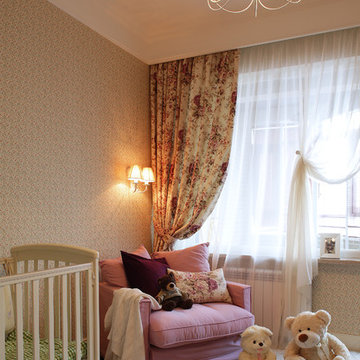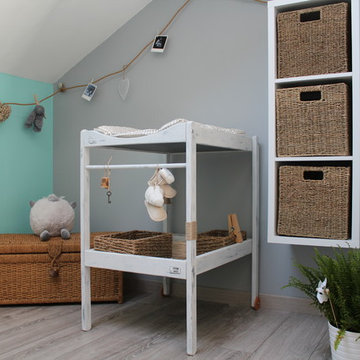34 Billeder af landstil babyværelse med farverige vægge
Sorteret efter:
Budget
Sorter efter:Populær i dag
1 - 20 af 34 billeder
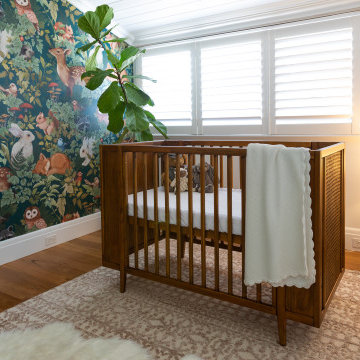
A cute woodland-inspired bedroom for a newboard. The woodland wallpaper brings the room together, and ties in with the rustic wooden crib. Designed for a newborn to sleep soundly alongside her woodland friends.
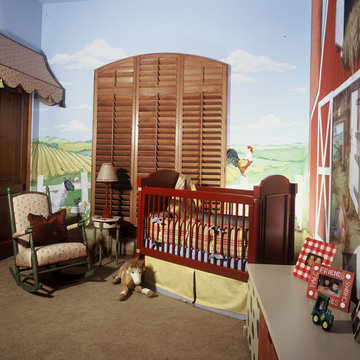
A colorful farmyard was the theme for this little boy’s nursery. The trompe l’oeil mural painted on all four walls and the ceiling was designed to be visually stimulating but pastoral and calming as well. Light fluffy clouds hang in the clear blue sky, while various friendly farm animals roam the idyllic countryside and reside in the barn. The furniture was not only selected for its color palate but also to grow with the child.
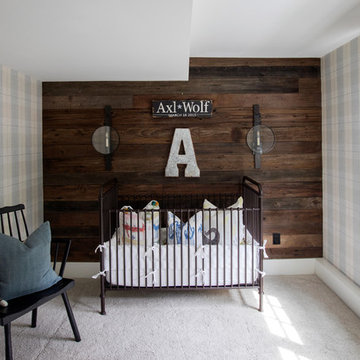
This 100-year-old farmhouse underwent a complete head-to-toe renovation. Partnering with Home Star BC we painstakingly modernized the crumbling farmhouse while maintaining its original west coast charm. The only new addition to the home was the kitchen eating area, with its swinging dutch door, patterned cement tile and antique brass lighting fixture. The wood-clad walls throughout the home were made using the walls of the dilapidated barn on the property. Incorporating a classic equestrian aesthetic within each room while still keeping the spaces bright and livable was one of the projects many challenges. The Master bath - formerly a storage room - is the most modern of the home's spaces. Herringbone white-washed floors are partnered with elements such as brick, marble, limestone and reclaimed timber to create a truly eclectic, sun-filled oasis. The gilded crystal sputnik inspired fixture above the bath as well as the sky blue cabinet keep the room fresh and full of personality. Overall, the project proves that bolder, more colorful strokes allow a home to possess what so many others lack: a personality!
34 Billeder af landstil babyværelse med farverige vægge
1
