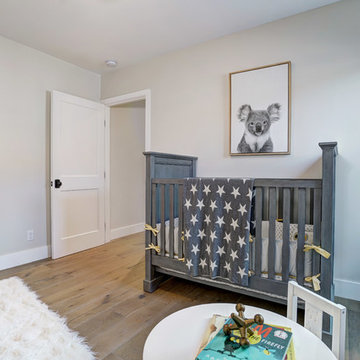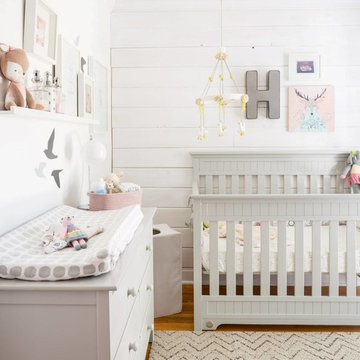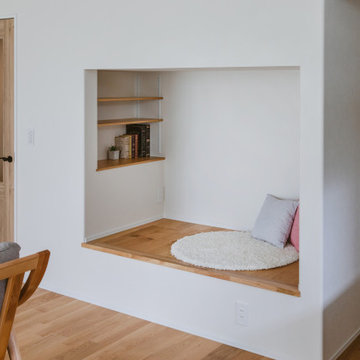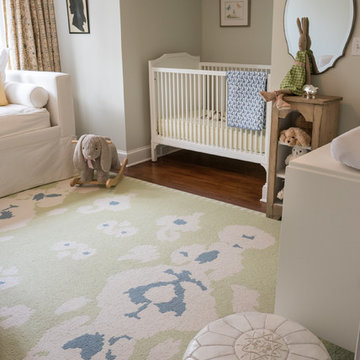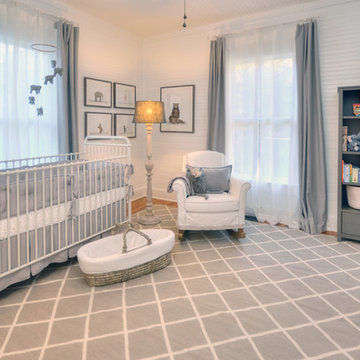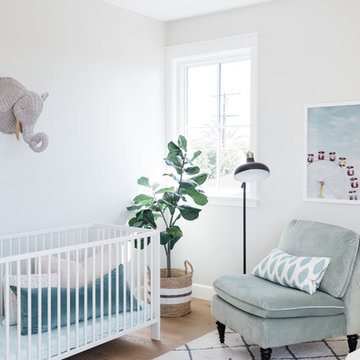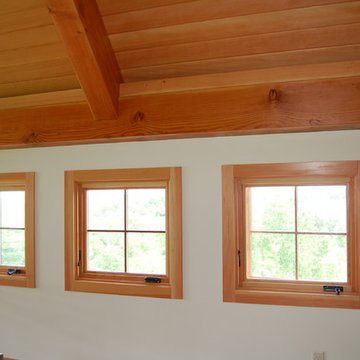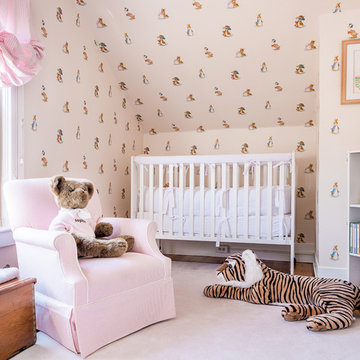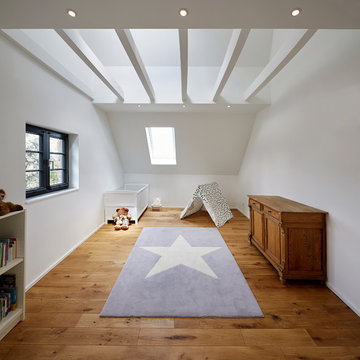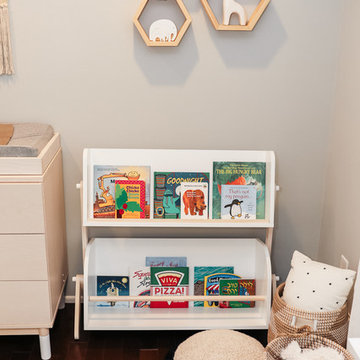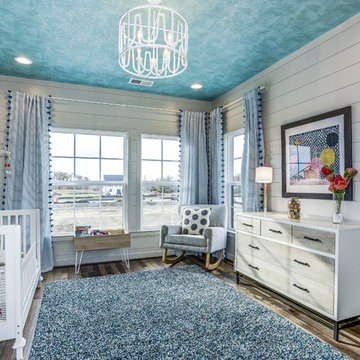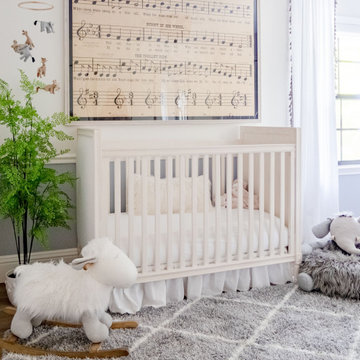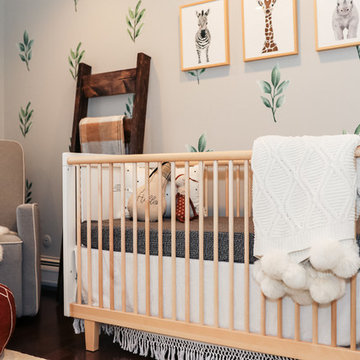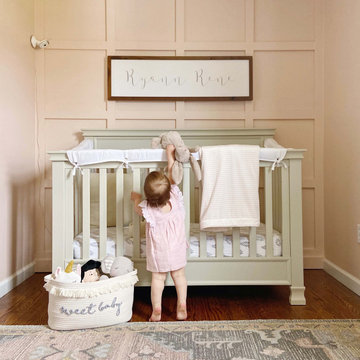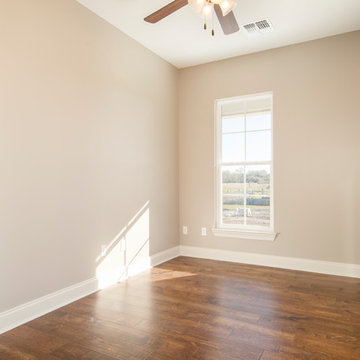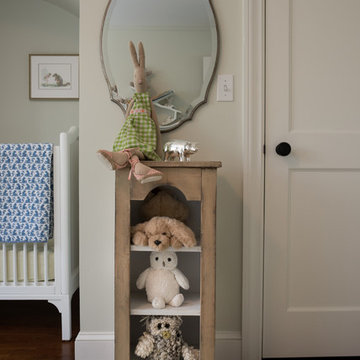47 Billeder af landstil babyværelse med mellemfarvet parketgulv
Sorteret efter:
Budget
Sorter efter:Populær i dag
1 - 20 af 47 billeder
Item 1 ud af 3
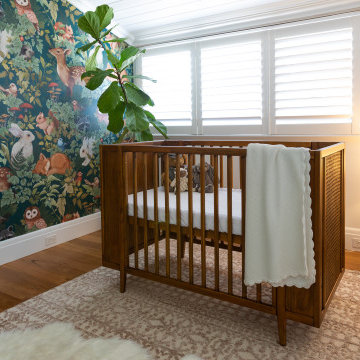
A cute woodland-inspired bedroom for a newboard. The woodland wallpaper brings the room together, and ties in with the rustic wooden crib. Designed for a newborn to sleep soundly alongside her woodland friends.
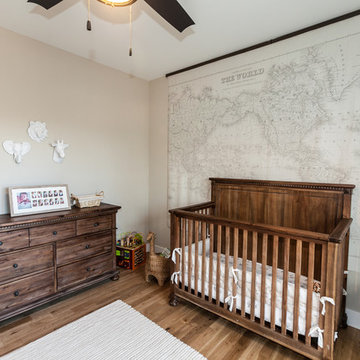
Home built by Hibbs Homes, St Louis custom home builder.
This new construction custom home was built for a family on a private wooded lot in Wildwood. Surrounded by acres of forest, this home offers total privacy, while allowing for ample natural light and views of the nearby scenery.
Light colors, beautiful wood, natural light, and custom tile are a design theme throughout the home. The light color palette paired with the large windows, which allow in natural light, makes the home light and bright.
Beautiful wood is a feature throughout the home. Timber beams accent the main floor, extending from the kitchen, through the dining, and living rooms. The kitchen island and bathroom vanities all feature reclaimed wood paired with white ceramic sinks.
A finished lower level was built for this family’s young children to have plenty of space to play. The lower level features Earthwerks Derby Plank flooring throughout. The flooring is naturally beautiful and durable – forgiving of messes and accidents that may occur when young children play.
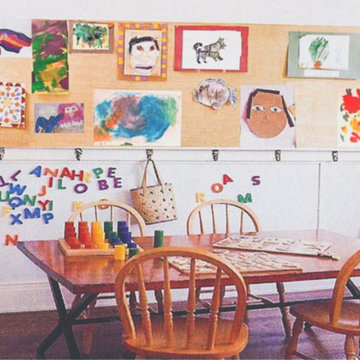
This playroom encourages creativity and fun. A comfortable place for the family can sit down create artwork and play. This table doubles as a dining room. The oak table with comfortable wooden chairs. The walls have cork on the top and metal white below with hooks along the chair rail.
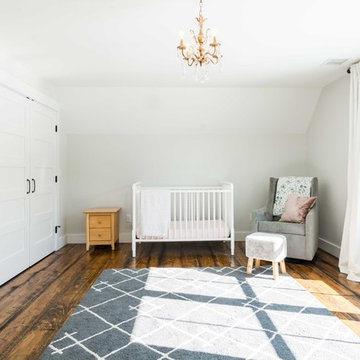
Rustic and modern design elements complement one another in this 2,480 sq. ft. three bedroom, two and a half bath custom modern farmhouse. Abundant natural light and face nailed wide plank white pine floors carry throughout the entire home along with plenty of built-in storage, a stunning white kitchen, and cozy brick fireplace.
Photos by Tessa Manning
47 Billeder af landstil babyværelse med mellemfarvet parketgulv
1
