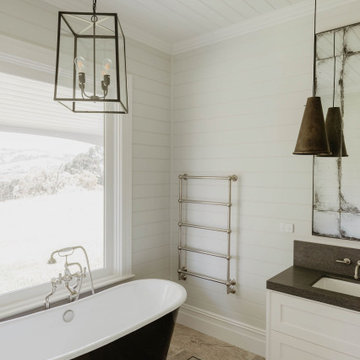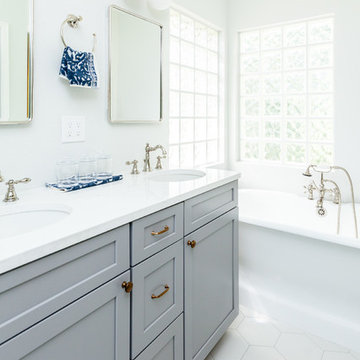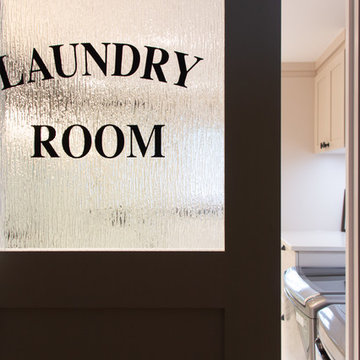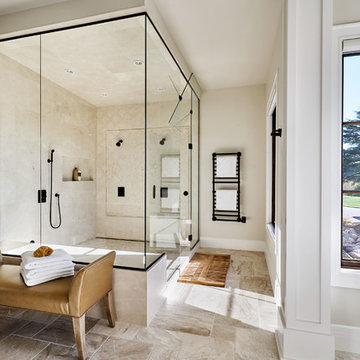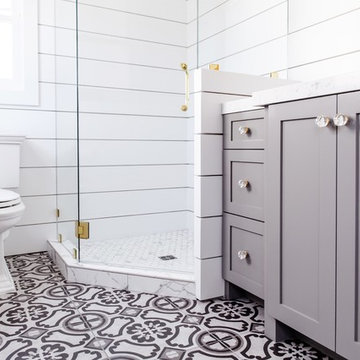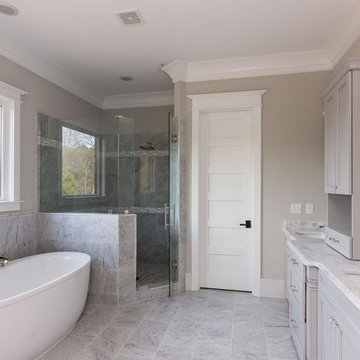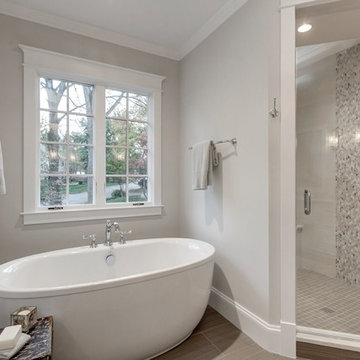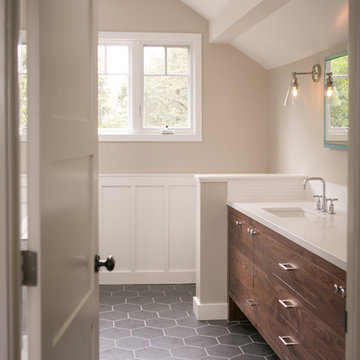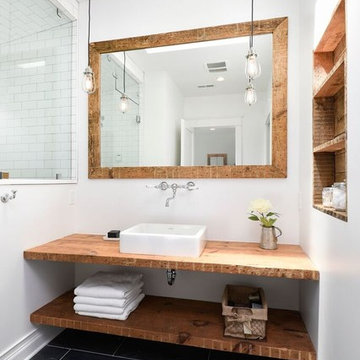3.183 Billeder af landstil badeværelse med en hjørnebruser
Sorter efter:Populær i dag
121 - 140 af 3.183 billeder
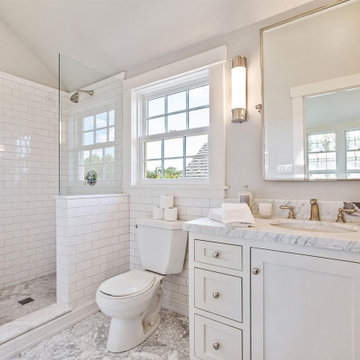
Master Bath Countertops in 2cm Statuarietto Marble in a Honed Finish with a 1 1/2" Mitered Edge

We transformed this 80's bathroom into a modern farmhouse bathroom! Black shower, grey chevron tile, white distressed subway tile, a fun printed grey and white floor, ship-lap, white vanity, black mirrors and lighting, and a freestanding tub to unwind in after a long day!
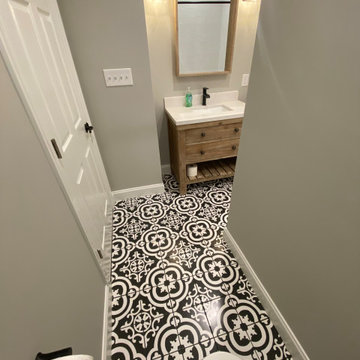
Your eye is immediately drawn to the intricate design on the mid-size tile flooring. The light gray walls help to keep the space uniform and not take away from the amazing design of the flooring. The wooden vanity holds a single integrated sink with a striking white countertop and black faucet. Above the vanity is a mirror with a wooden frame to match the vanity and custom light fixtures on either side. The one-piece toilet is tucked away in the corner between the shower and the door to enter the room
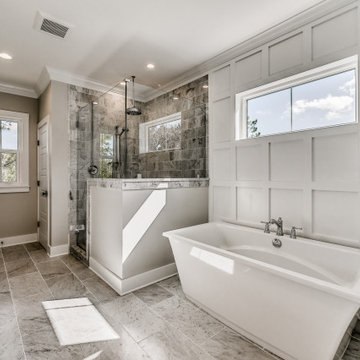
This 3000 SF farmhouse features four bedrooms and three baths over two floors. A first floor study can be used as a fifth bedroom. Open concept plan features beautiful kitchen with breakfast area and great room with fireplace. Butler's pantry leads to separate dining room. Upstairs, large master suite features a recessed ceiling and custom barn door leading to the marble master bath.
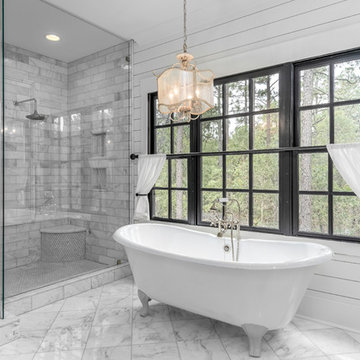
Photography: Christopher Jones Photography / Builder: Riley & Walker Homes
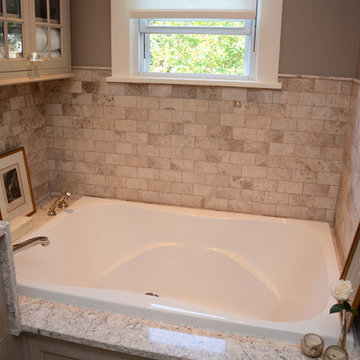
This bathroom features Brighton Cabinetry with Maple Landmark finish. The countertops and tub surround are LG Viatera Aria quartz.
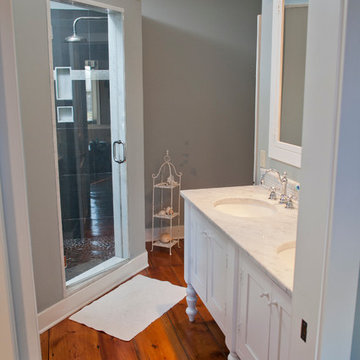
Old farmhouses offer charm and character but usually need some careful changes to efficiently serve the needs of today’s families. This blended family of four desperately desired a master bath and walk-in closet in keeping with the exceptional features of the home. At the top of the list were a large shower, double vanity, and a private toilet area. They also requested additional storage for bathroom items. Windows, doorways could not be relocated, but certain nonloadbearing walls could be removed. Gorgeous antique flooring had to be patched where walls were removed without being noticeable. Original interior doors and woodwork were restored. Deep window sills give hints to the thick stone exterior walls. A local reproduction furniture maker with national accolades was the perfect choice for the cabinetry which was hand planed and hand finished the way furniture was built long ago. Even the wood tops on the beautiful dresser and bench were rich with dimension from these techniques. The legs on the double vanity were hand turned by Amish woodworkers to add to the farmhouse flair. Marble tops and tile as well as antique style fixtures were chosen to complement the classic look of everything else in the room. It was important to choose contractors and installers experienced in historic remodeling as the old systems had to be carefully updated. Every item on the wish list was achieved in this project from functional storage and a private water closet to every aesthetic detail desired. If only the farmers who originally inhabited this home could see it now! Matt Villano Photography

From the initial consultation call & property-visit, this Rancho Penasquitos, San Diego whole-home remodel was a collaborative effort between LionCraft Construction & our clients. As a Design & Build firm, we were able to utilize our design expertise and 44+ years of construction experience to help our clients achieve the home of their dreams. Through initial communication about texture, materials and style preferences, we were able to locate specific products and services that resulted in a gorgeous farmhouse design job with a modern twist, taking advantage of the bones of the home and some creative solutions to the clients’ existing problems.
3.183 Billeder af landstil badeværelse med en hjørnebruser
7

