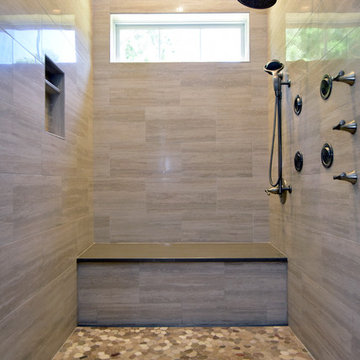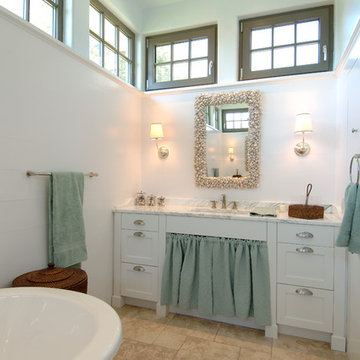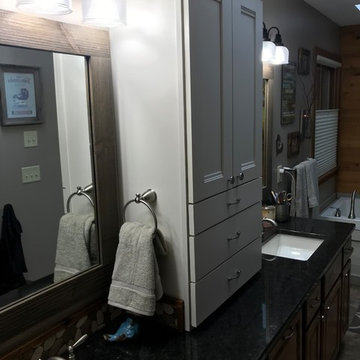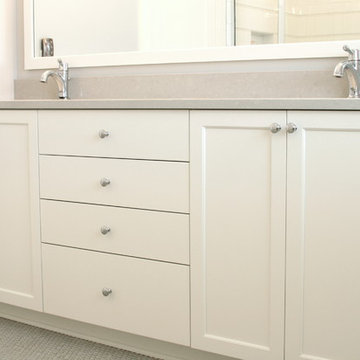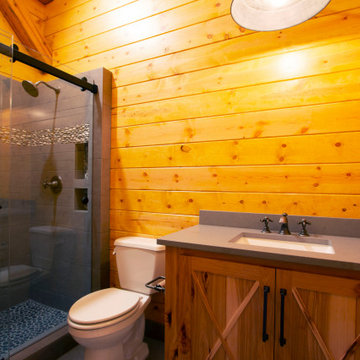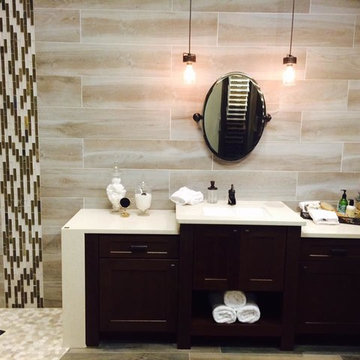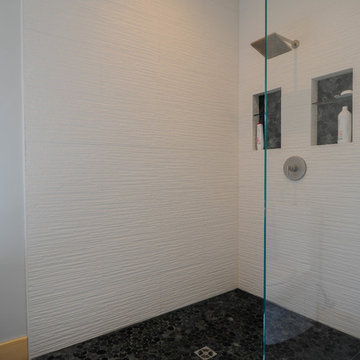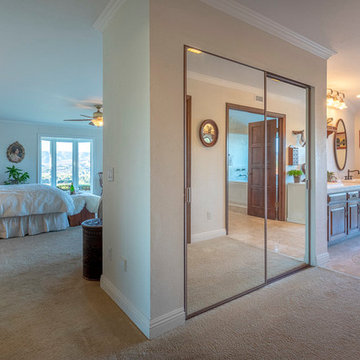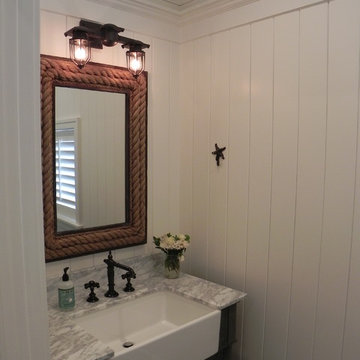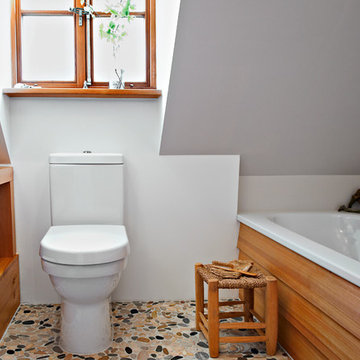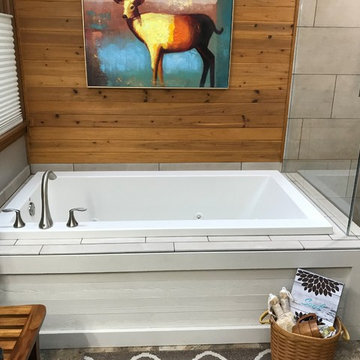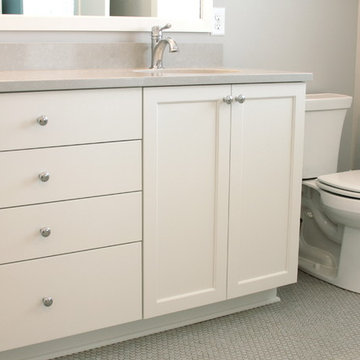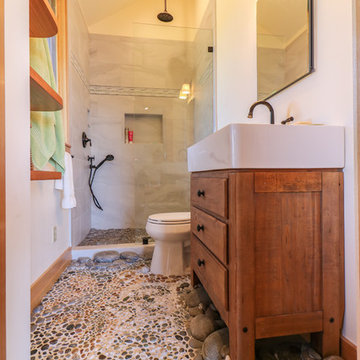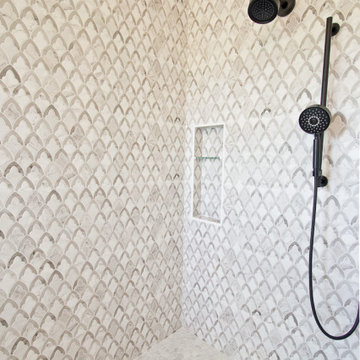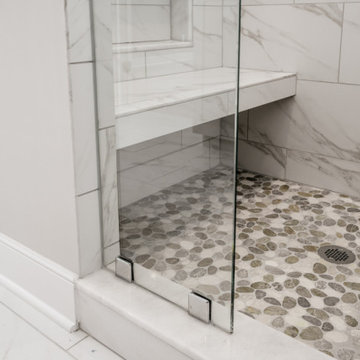116 Billeder af landstil badeværelse med gulv med småstensfliser
Sorteret efter:
Budget
Sorter efter:Populær i dag
61 - 80 af 116 billeder
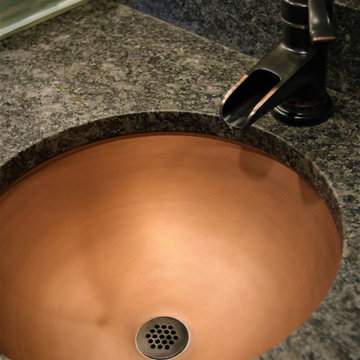
These customers underwent a huge renovation on both their master and guest bathrooms to ultimately achieve a more efficient use of space in their master. The results are gorgeous. The Steel Grey Leathered Granite creates striking contrast to their copper sinks in the master. Wood plank tile surrounds their large walk in shower in the master bath creating consistency with their more rustic, weighted materials within the space. Using Oil Rubbed Bronze fixtures for the final touches.
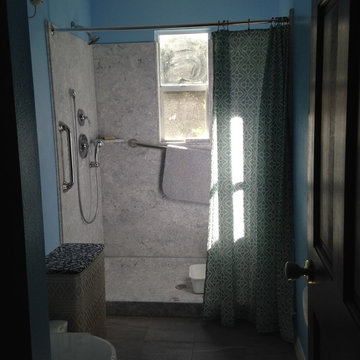
Shannon Estrada customer requested a Shower that he could help his ailing loved one shower in. after the new shower was added
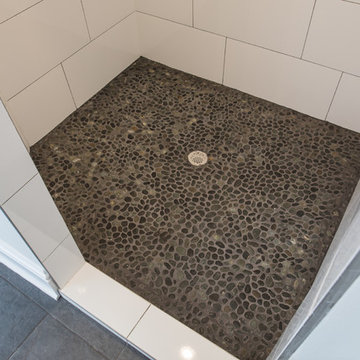
Custom Farmhouse built in Reddick, FL by Bennett Construction in Ocala. Cool white interiors throughout this home are just breathtaking.
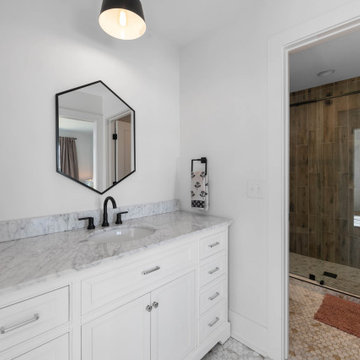
Bathroom suite of The Durham Modern Farmhouse. View THD-1053: https://www.thehousedesigners.com/plan/1053/

Built on a unique shaped lot our Wheeler Home hosts a large courtyard and a primary suite on the main level. At 2,400 sq ft, 3 bedrooms, and 2.5 baths the floor plan includes; open concept living, dining, and kitchen, a small office off the front of the home, a detached two car garage, and lots of indoor-outdoor space for a small city lot. This plan also includes a third floor bonus room that could be finished at a later date. We worked within the Developer and Neighborhood Specifications. The plans are now a part of the Wheeler District Portfolio in Downtown OKC.
116 Billeder af landstil badeværelse med gulv med småstensfliser
4
