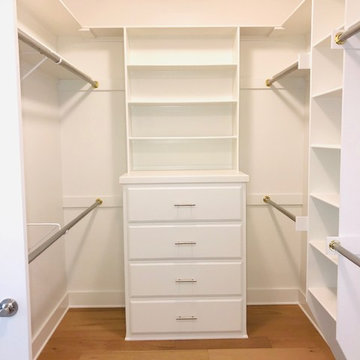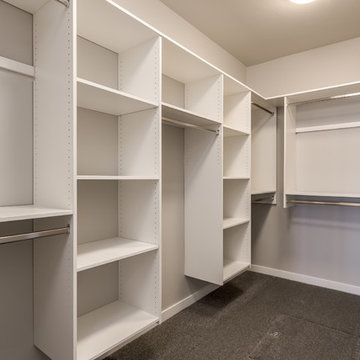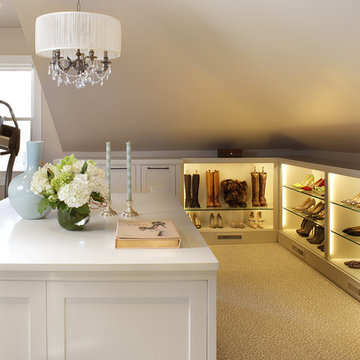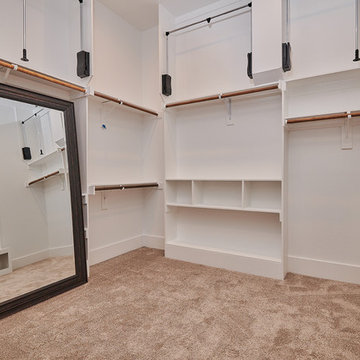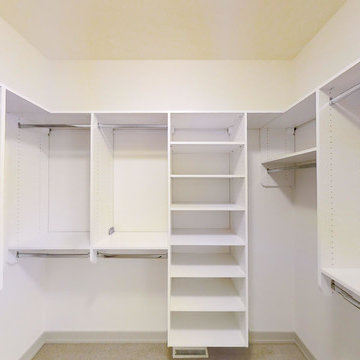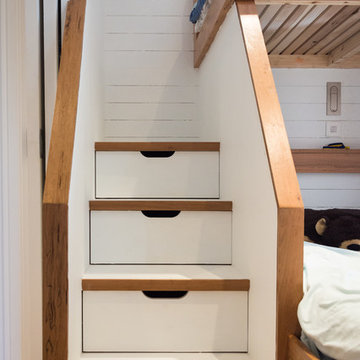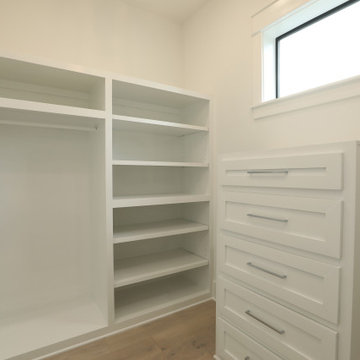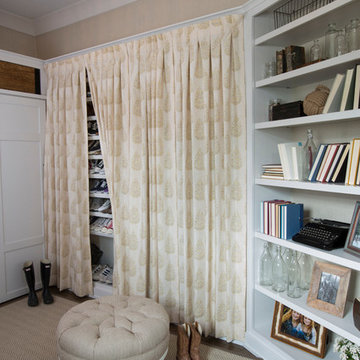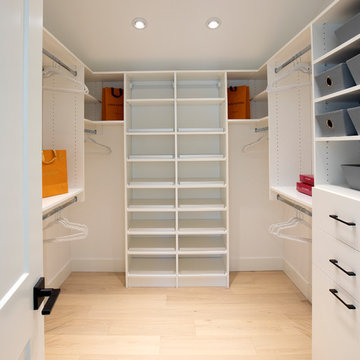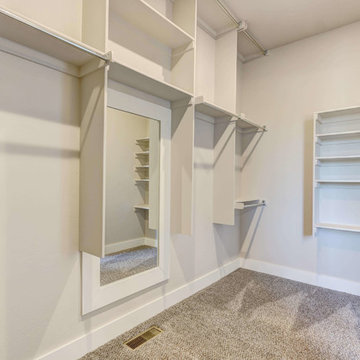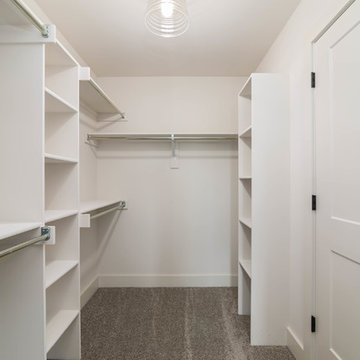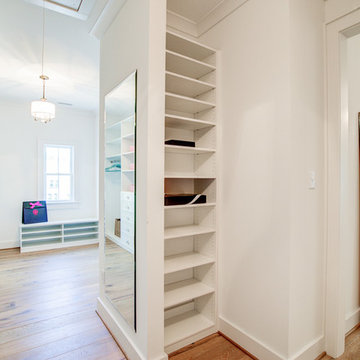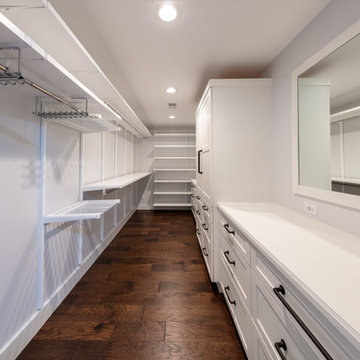529 Billeder af landstil beige opbevaring og garderobe
Sorteret efter:
Budget
Sorter efter:Populær i dag
101 - 120 af 529 billeder
Item 1 ud af 3
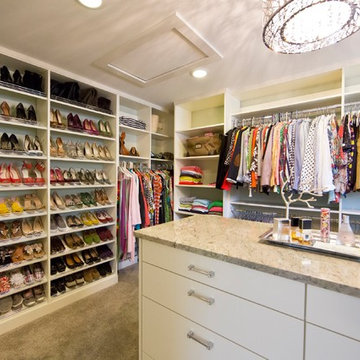
Simple and attractive, this functional design goes above and beyond to meet the needs of homeowners. The main level includes all the amenities needed to comfortably entertain. Formal dining and sitting areas are located at the front of the home, while the rest of the floor is more casual. The kitchen and adjoining hearth room lead to the outdoor living space, providing ample space to gather and lounge. Upstairs, the luxurious master bedroom suite is joined by two additional bedrooms, which share an en suite bathroom. A guest bedroom can be found on the lower level, along with a family room and recreation areas.
Photographer: TerVeen Photography
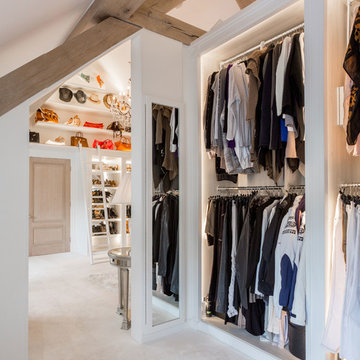
Dressing Room
www.johnevansdesign.com
(Photographed by Billy Bolton)
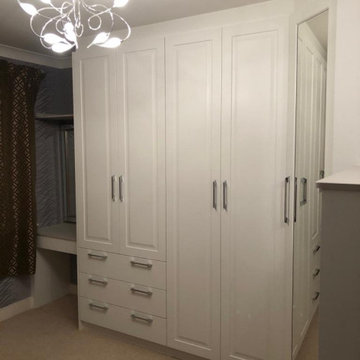
The bespoke bedroom includes:
1. Dressing table with mirror and shelving on top
2. Fitted wardrobe with corner section and chest of drawers
3. Tallboy chest of drawers
4. bedside cabinets
5. Bridge units with open shelve
The door range is shaped in white and cashmere matt finish with handles.
Designed, supplied and installed by Hampdens KB
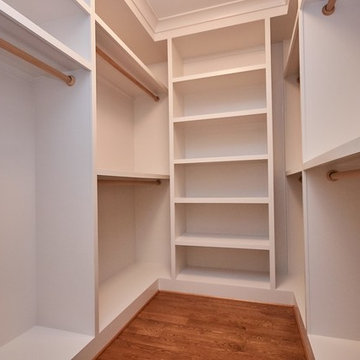
"His" closet is smaller but still includes built-in shelving and hanging space for lots of storage.
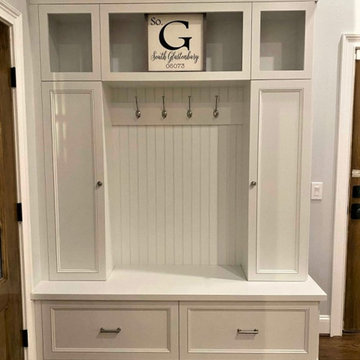
Mud Room Cabinet with Bead Board Backing
Enclosed hanging storage, coat hooks, storage drawers and open storage space
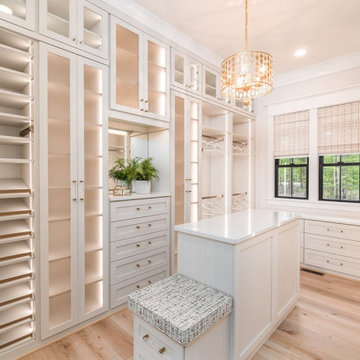
This modern farmhouse plan is all about easy living. The exterior shows off major curb appeal, while the interior sports a contemporary floor plan that is spacious and open.
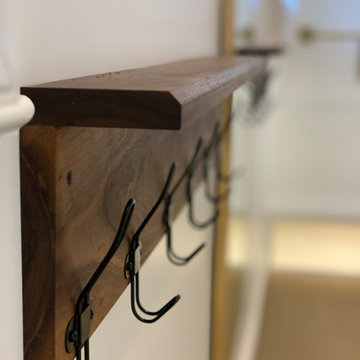
A complete remodel of a this closet, changed the functionality of this space. Compete with dresser drawers, walnut counter top, cubbies, shoe storage, and space for hang ups.
529 Billeder af landstil beige opbevaring og garderobe
6
