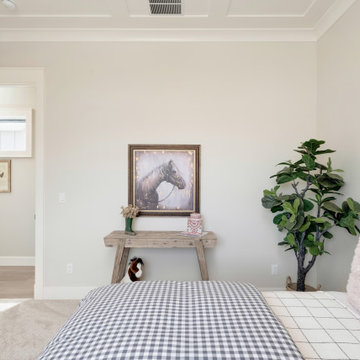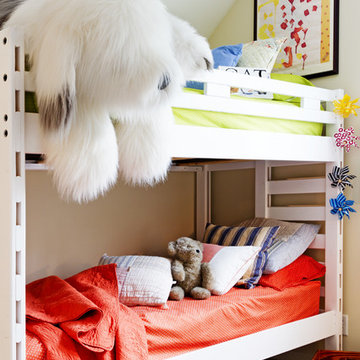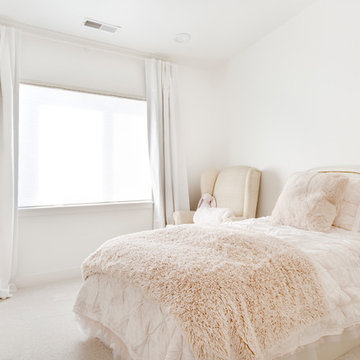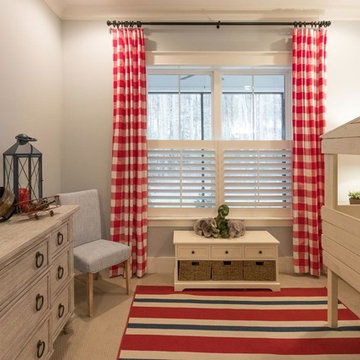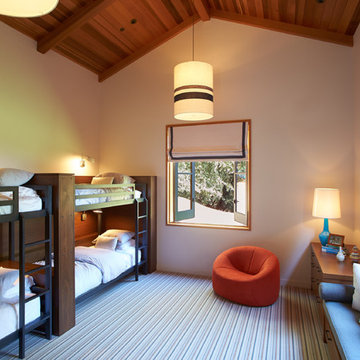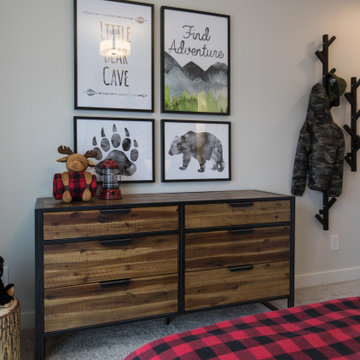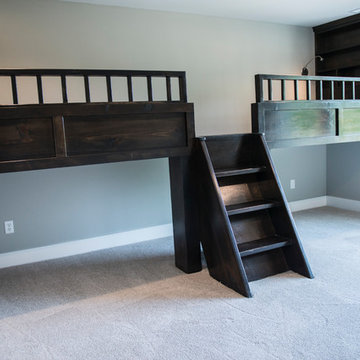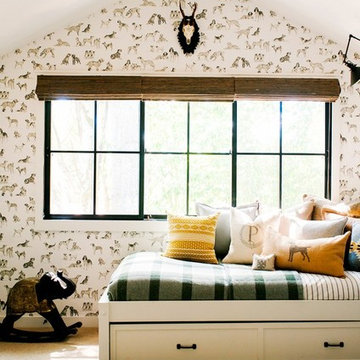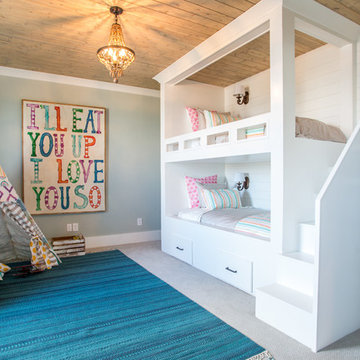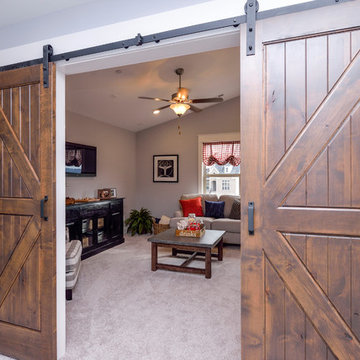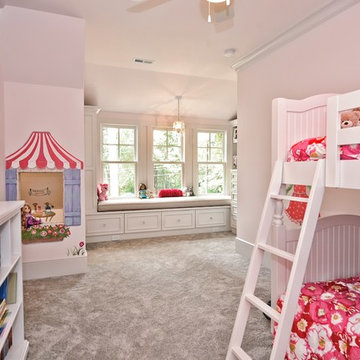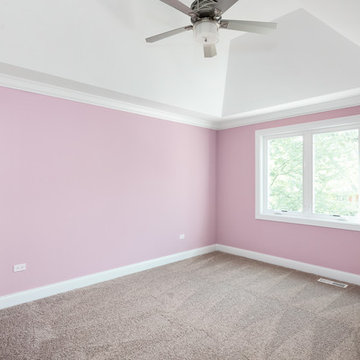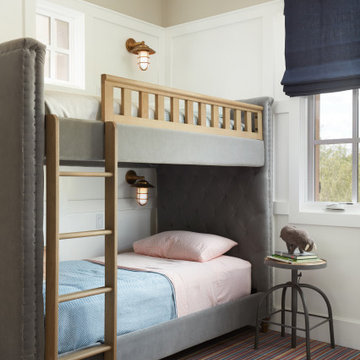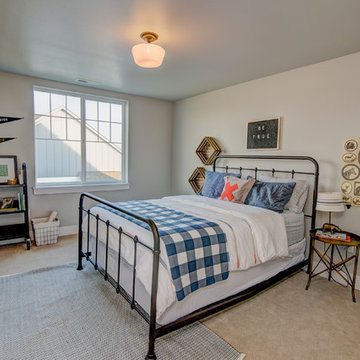527 Billeder af landstil børneværelse med gulvtæppe
Sorteret efter:
Budget
Sorter efter:Populær i dag
141 - 160 af 527 billeder
Item 1 ud af 3
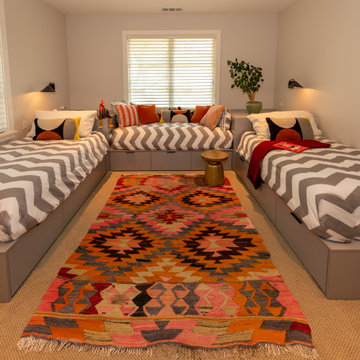
This home in Napa off Silverado was rebuilt after burning down in the 2017 fires. Architect David Rulon, a former associate of Howard Backen, known for this Napa Valley industrial modern farmhouse style. Composed in mostly a neutral palette, the bones of this house are bathed in diffused natural light pouring in through the clerestory windows. Beautiful textures and the layering of pattern with a mix of materials add drama to a neutral backdrop. The homeowners are pleased with their open floor plan and fluid seating areas, which allow them to entertain large gatherings. The result is an engaging space, a personal sanctuary and a true reflection of it's owners' unique aesthetic.
Inspirational features are metal fireplace surround and book cases as well as Beverage Bar shelving done by Wyatt Studio, painted inset style cabinets by Gamma, moroccan CLE tile backsplash and quartzite countertops.
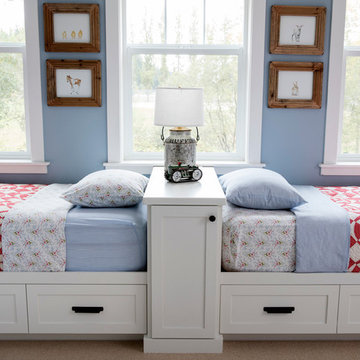
In this guest cottage deciding to create a built in was a good choice to save space for lots of sleep overs. Vintage quilts create a graphic splash of color and make it a friendly room.
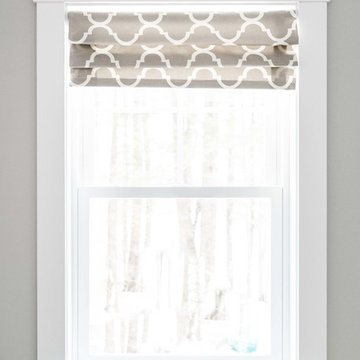
This 3,036 sq. ft custom farmhouse has layers of character on the exterior with metal roofing, cedar impressions and board and batten siding details. Inside, stunning hickory storehouse plank floors cover the home as well as other farmhouse inspired design elements such as sliding barn doors. The house has three bedrooms, two and a half bathrooms, an office, second floor laundry room, and a large living room with cathedral ceilings and custom fireplace.
Photos by Tessa Manning
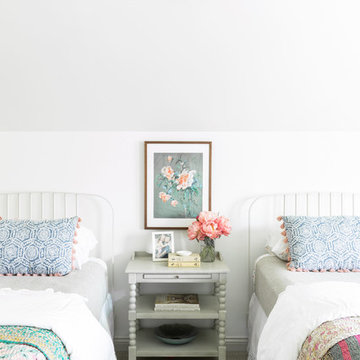
Double twin beds in a girls room with handmade vintage quilts. Photo by Emily Kennedy Photography
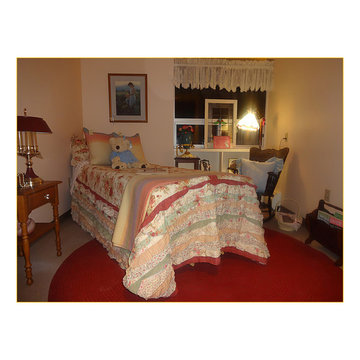
A rental property with 110 sq feet is designed to maximize every inch of floor space. Putting the bed on an angle allows access from each side and frees up floor space for the antique rocking chair, bedside table with Victorian phone and small side table. The room also has a light blue painted Victorian bookcase 45" high X 24" wide that was a great flea market find and perfect for collectables and storage. The quilt set adds that extra touch of color and personality to this room. Room is staged to show prospective tenants how they can jazz up their own rental.
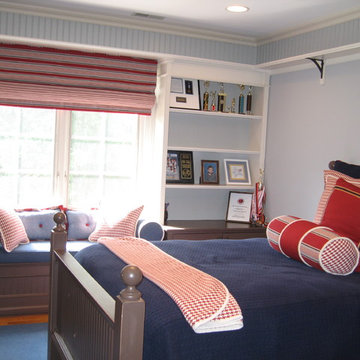
We wanted to create a bedroom for a young boy that would stand the test of time. Now the room has all of his trophies and sports memorabilia on the high shelf that goes around the perimeter of the room
527 Billeder af landstil børneværelse med gulvtæppe
8
