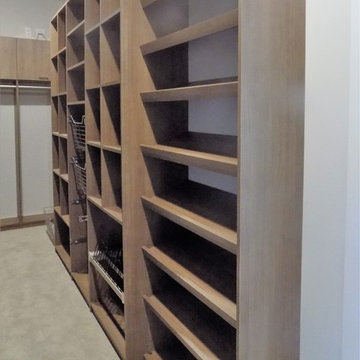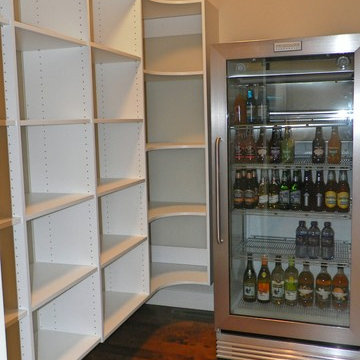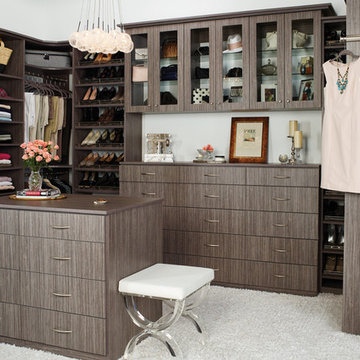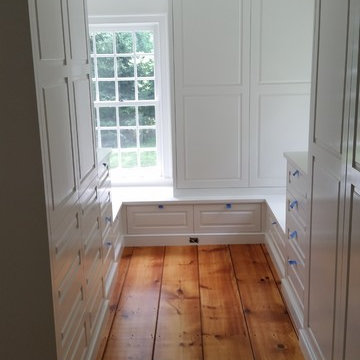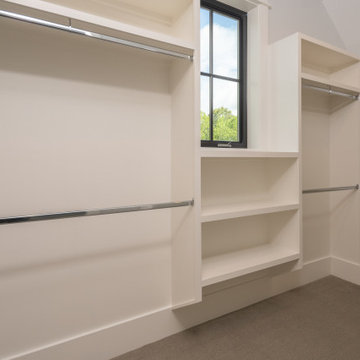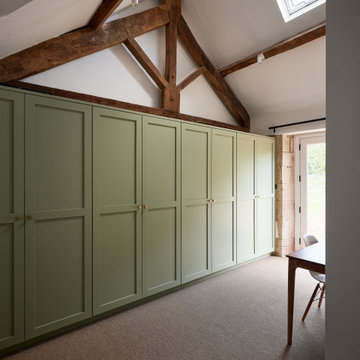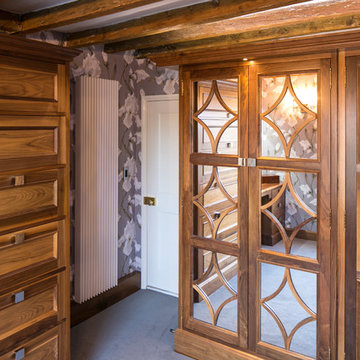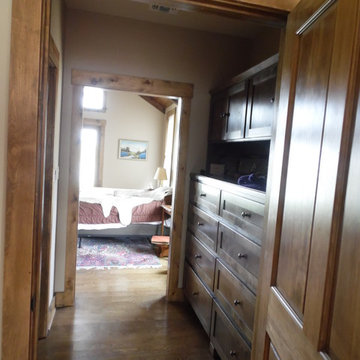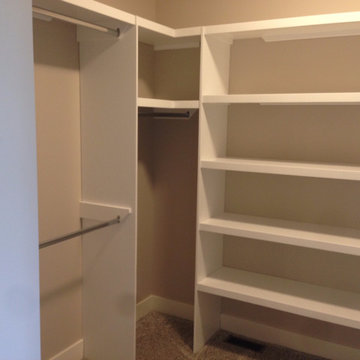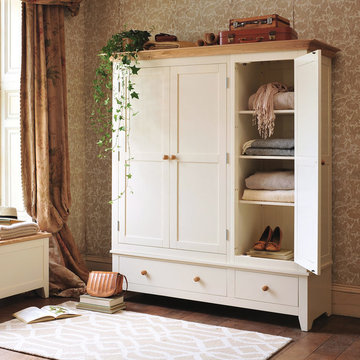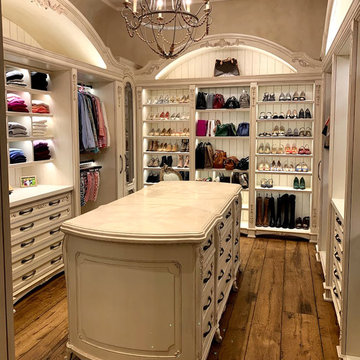913 Billeder af landstil brun opbevaring og garderobe
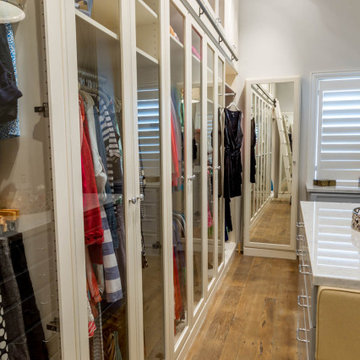
Welcome to the epitome of modern luxury and organization – your contemporary walk-in closet. This stylish haven is not just a storage space; it's a personalized boutique designed to elevate your wardrobe experience.
As you step into the room, the first thing you'll notice is the sleek design and ample natural light, accentuating the clean lines and neutral tones. The closet is thoughtfully organized, ensuring that every item has its designated place. The centerpiece of the room is a meticulously crafted island, adorned with a stylish countertop, providing a multifunctional space for folding clothes or laying out accessories.
On either side of the closet, custom-built shelves showcase your impressive shoe collection. Each pair has its own dedicated spot, allowing you to easily find and admire your favorite footwear. The shelves are not just practical; they're a display of artistry, designed to turn your shoes into a visual feast.
Ample storage solutions line the walls, offering designated sections for hanging clothes, folded items, and accessories. The closet's intelligent design maximizes space, ensuring that every inch is utilized efficiently. Integrated lighting adds a touch of glamour, spotlighting specific areas and creating an ambiance that turns dressing into an experience.
The contemporary walk-in closet isn't just a space to store your belongings; it's a sanctuary where you curate your style. It's a reflection of your taste, a blend of functionality and aesthetics that makes getting ready each day a joy. Welcome to a space where organization meets opulence, and where your wardrobe dreams come to life.
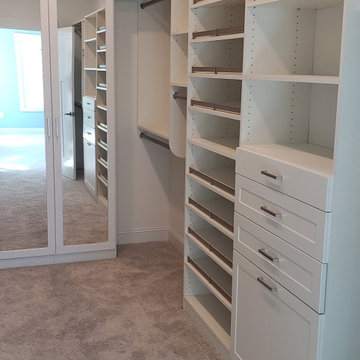
tilt down hamper with drawers above, slanted shoe shelves, full length mirror doors
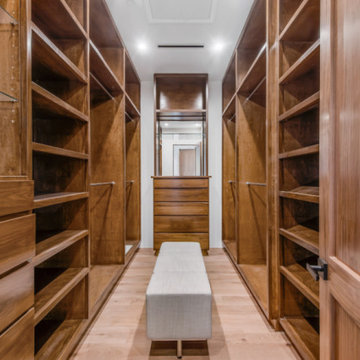
Immaculately situated behind an exclusive private gate lies this absolutely epic estate of your dreams. A beautiful long driveway leads you to 1.6 acres of entertainer’s paradise featuring the grand main house, detached guest house, 3 car garage, full North/South Tennis & Basketball court, tennis pavilion, wine cellar, pool & spa with water slide, firepit, outdoor kitchen, hiking trail, and more. The striking exterior of this home exceeds all modern farmhouse architectural expectations with curated contrasting colors and warm stone elements meticulously combined to create timeless luxury. Upon entry, soaring ceilings, flooding natural light, and designer finishes welcome you to an exceptionally appointed open floor plan. The glamorous custom chef’s kitchen features top of the line Miele appliances, built in coffee maker, professional walk in pantry & butler’s pantry, massive center island with bar seating, and additional dining space for informal meals. Expansive family room with fireplace keeps a versatile vibe with just an open or close of glass sliding pocket doors revealing the backyard oasis. Covered lounging space leads out to the resort-like backyard surrounded by towering lush greenery. Astounding pool features a water slide, waterfalls, baja shelf, and grotto. Crafted for the aspiring athlete, is a gym located on the right wing of the house with direct access to the full sized sports court equipped for tennis & basketball. Adjacent, is a covered tennis pavilion with a bathroom and wet bar, perfectly designed to entertain and watch games. The second level welcomes you to an additional family room, oversized ensuite bedrooms, and laundry room. The romantic master retreat boasts refined luxury with beamed ceilings, a stunning fireplace, extensive balcony, dual walk in closets, and a sophisticated bathroom with separate sinks, vanity area, soaking tub, and walk in shower. Additional world class amenities include a home theater, main floor ensuite bedroom, smart home system, security system, extra long driveway with room to park multiple cars, boats, etc., and more. This unmatched trophy estate was built with unparalleled levels of execution for the most discerning clientele.
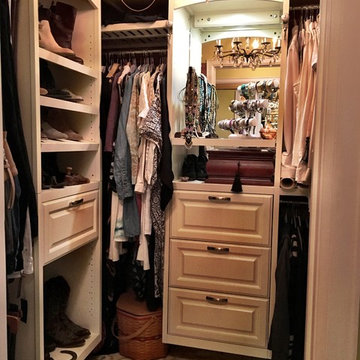
Everything has it's space. Finished closet/dressing room ready and waiting.
Lisa Lyttle
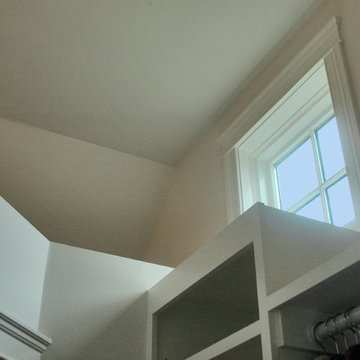
This secondary closet is open to the vaulted ceiling of the bedroom. The square window centered on the room provides plenty of light into the walk-in closet.
Meyer Design
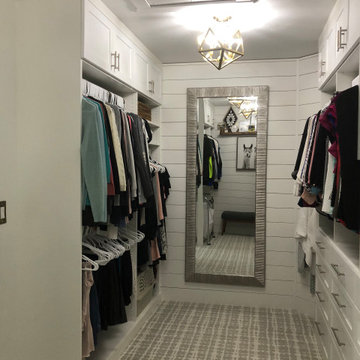
Typical builder closet with fixed rods and shelves, all sprayed the same color as the ceiling and walls.
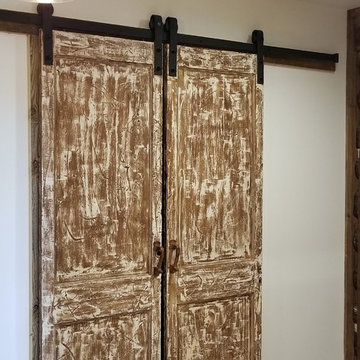
Renovation of a master bath suite, dressing room and laundry room in a log cabin farm house.
The laundry room has a fabulous white enamel and iron trough sink with double goose neck faucets - ideal for scrubbing dirty farmer's clothing. The cabinet and shelving were custom made using the reclaimed wood from the farm. A quartz counter for folding laundry is set above the washer and dryer. A ribbed glass panel was installed in the door to the laundry room, which was retrieved from a wood pile, so that the light from the room's window would flow through to the dressing room and vestibule, while still providing privacy between the spaces.
Interior Design & Photo ©Suzanne MacCrone Rogers
Architectural Design - Robert C. Beeland, AIA, NCARB
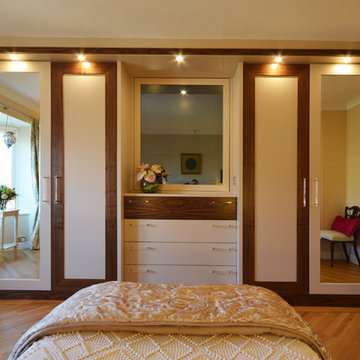
Full wall wardrobe in cream and walnut. The matt cream plays nicely against the dark walnut wood. The overhead lighting beautifully highlights wardrobe doors.
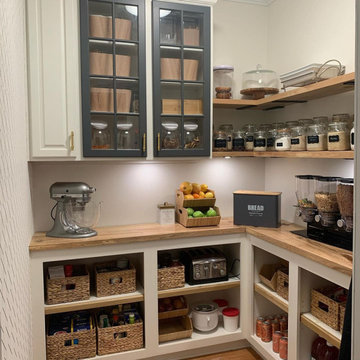
We converted a powder room into a dry pantry with custom storage compartments, floating shelves, lighting and wallpaper! We call this perfection.
913 Billeder af landstil brun opbevaring og garderobe
4
