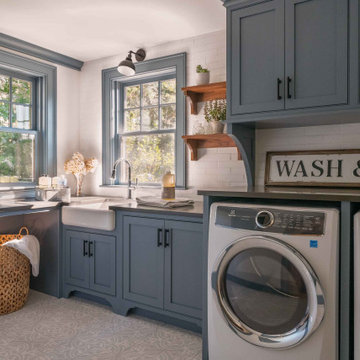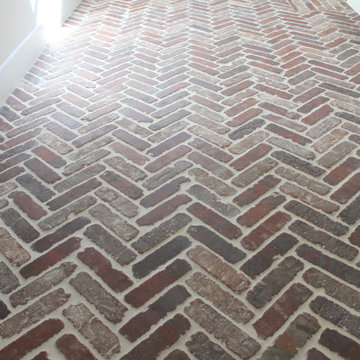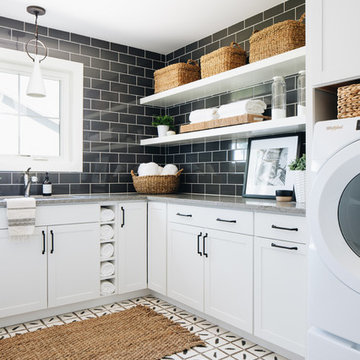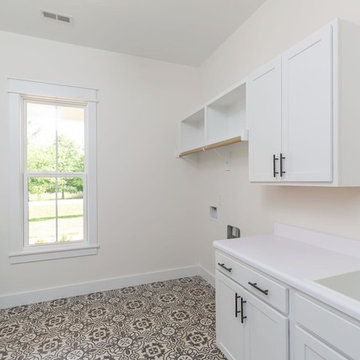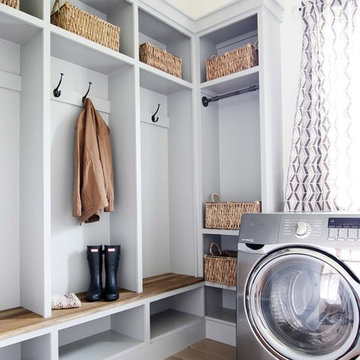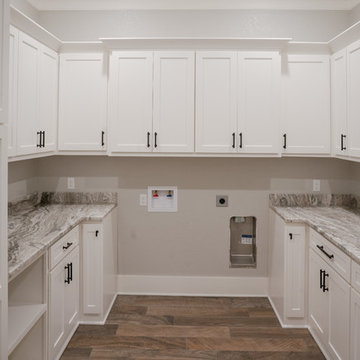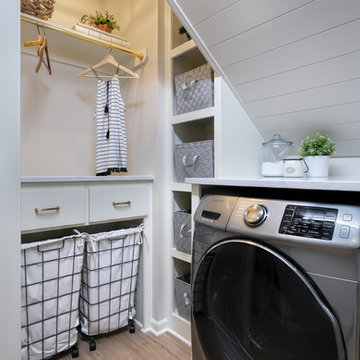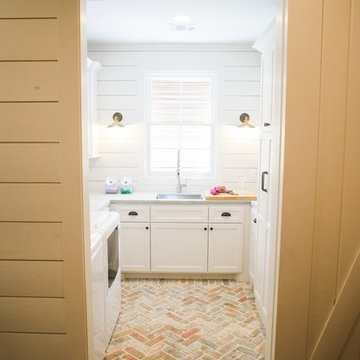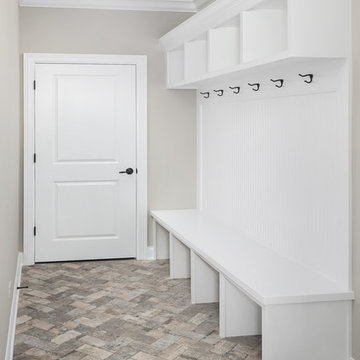8.437 Billeder af landstil bryggers
Sorteret efter:
Budget
Sorter efter:Populær i dag
141 - 160 af 8.437 billeder
Item 1 ud af 2
Find den rigtige lokale ekspert til dit projekt

The walk-through laundry entrance from the garage to the kitchen is both stylish and functional. We created several drop zones for life's accessories and a beautiful space for our clients to complete their laundry.

Countertop Wood: Reclaimed Oak
Construction Style: Flat Grain
Countertop Thickness: 1-3/4" thick
Size: 28 5/8" x 81 1/8"
Wood Countertop Finish: Durata® Waterproof Permanent Finish in Matte
Wood Stain: N/A
Notes on interior decorating with wood countertops:
This laundry room is part of the 2018 TOH Idea House in Narragansett, Rhode Island. This 2,700-square-foot Craftsman-style cottage features abundant built-ins, a guest quarters over the garage, and dreamy spaces for outdoor “staycation” living.
Photography: Nat Rea Photography
Builder: Sweenor Builders

Architectural advisement, Interior Design, Custom Furniture Design & Art Curation by Chango & Co.
Architecture by Crisp Architects
Construction by Structure Works Inc.
Photography by Sarah Elliott
See the feature in Domino Magazine

Whimsical details, such as zigzag patterned floor tile, textured glazed clay backsplash, and a hanging dome light in hammered nickel, make the laundry room a perfect combination of function and fun. The room features ample built-in storage for laundry baskets and supplies, a built-in ironing board, and separate gift wrapping area complete with hanging rods for wrapping paper and ribbons.
For more photos of this project visit our website: https://wendyobrienid.com.
Photography by Valve Interactive: https://valveinteractive.com/

Photo Credit: David Cannon; Design: Michelle Mentzer
Instagram: @newriverbuildingco

With a busy working lifestyle and two small children, Burlanes worked closely with the home owners to transform a number of rooms in their home, to not only suit the needs of family life, but to give the wonderful building a new lease of life, whilst in keeping with the stunning historical features and characteristics of the incredible Oast House.
8.437 Billeder af landstil bryggers
8
