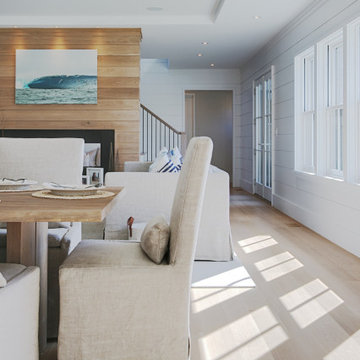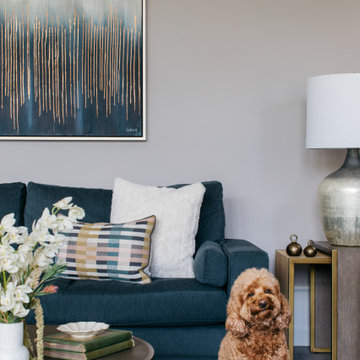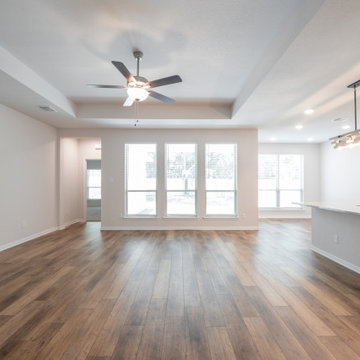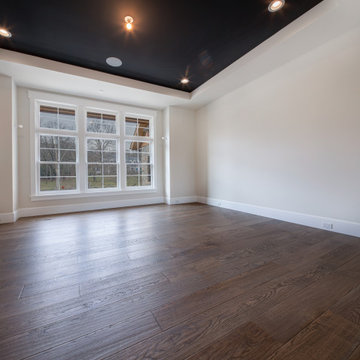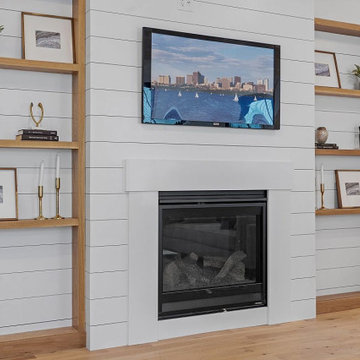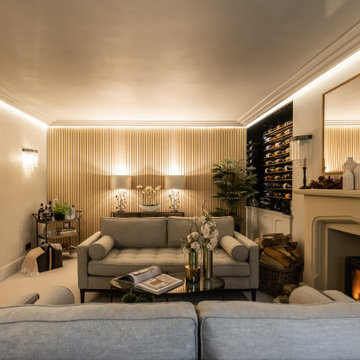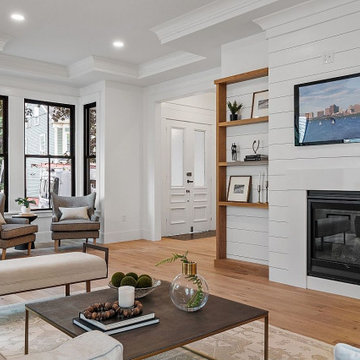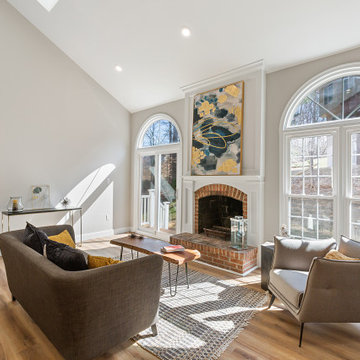63 Billeder af landstil dagligstue med bakkeloft
Sorteret efter:
Budget
Sorter efter:Populær i dag
1 - 20 af 63 billeder
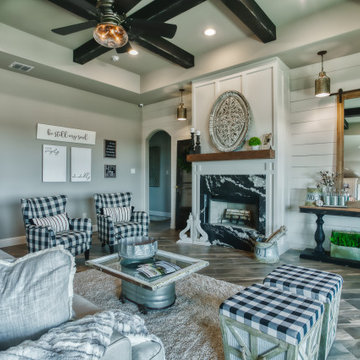
This open concept living room features shiplap and exposed beam ceiling, arched doorways and custom fireplace.
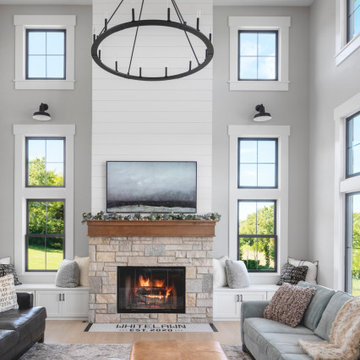
Open concept with upper loft overlooks the great room and foyer in this modern farmhouse. The 5" common white oak hardwood floor was custom stained on site to emphasize the natural grain and color with a satin finish. Penny tile custom hearth with the name of the house. Family friendly finishes with a black metal Capital lighting.
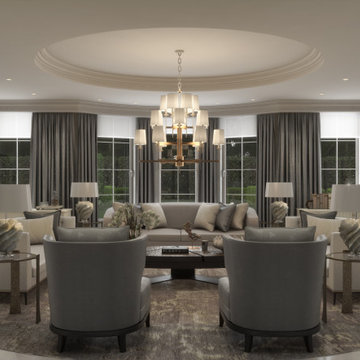
Luxury living room we designed for one of our prime projects in Surrey. We used a natural colour scheme with a touch of grey to add the masculine and luxury feel to this formal living room.
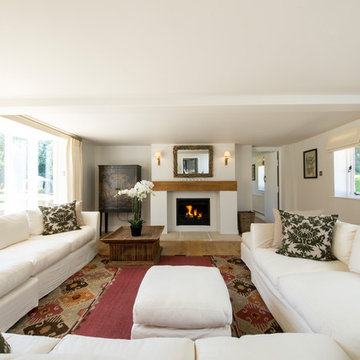
This bright, open space creates a living room space prepared for relaxation. The serene expanse of the living room is welcoming and invites the family to relax beside the luxury of a fireplace. The strategic design of a bright, generous space in aim of creating a calming environment.
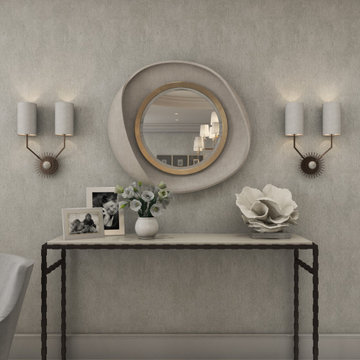
Console table in our St. George's Hill project. Details and accessories at the side of this formal living room creating a luxurious and cosy additional feel to this room.
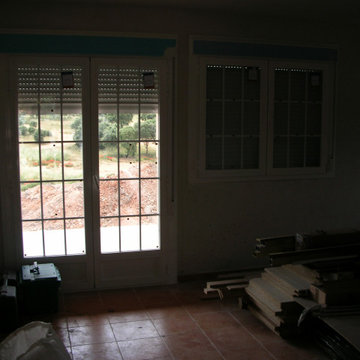
Suministro y colocación de solado en barro cocido hidrófugo, con junta de cemento hidrófugo, terminación en su color natural. Guarnecido y enlucido de yeso, en paramentos horizontales y verticales. Aplicación manual de dos manos de pintura a la esponja, en dos colores, acabado mate; sobre paramento interior de yeso o escayola, vertical, de hasta 3 metros de altura. El precio incluye la protección de los elementos del entorno que puedan verse afectados durante los trabajos y la resolución de puntos singulares.
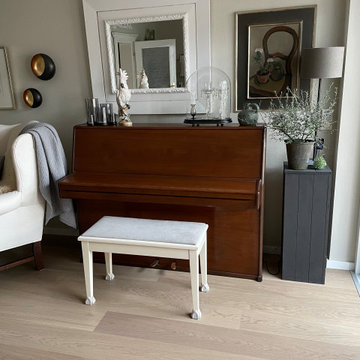
Offener, großzügiger Wohnbereich mit durch Schiebetüren getrenntem Übergang zum Wintergarten.
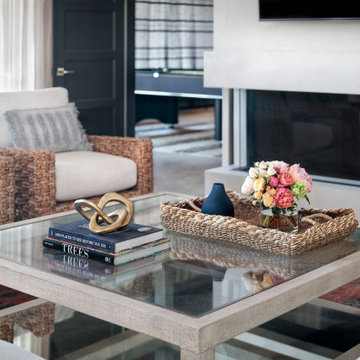
Modern farmhouse cozy living area with off-white L-shaped couch and two stand-alone chairs around a glass coffee table. Pillows contain pops of blues. browns, and greens, bringing an earthy, natural feeling to the room. A rustic Aztec print rug with blues and greens ties the room together.
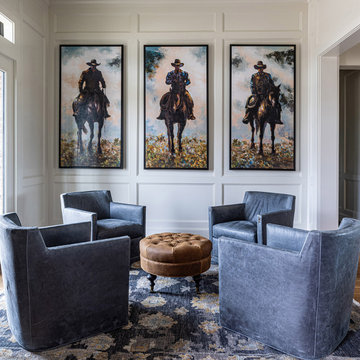
A formal living is incomplete without artwork that speaks to the client. These three large cowboys were purchased by our client and found their home in this room. We carefully designed the wall paneling to fit the large artworks, making them look and feel like they were always meant for the space. Adding paneling to this room create movement - before the remodel, the walls were simply painted. The added paneling also connects the tray ceiling to the design of the room.
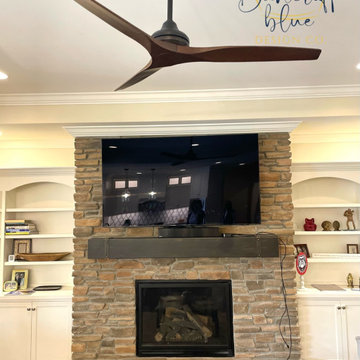
The Client wanted to utilize a field stone for the Fireplace, so we found a color that matched well with the floor and complimented the colors in the countertops Kitchen. Due to the scale I felt that flanking it with built ins would allow the client to have additional storage and utilize the space efficiently. The Mantle was a custom piece I sized to fit the scale of the fireplace and is an Antiqued Oil Rubbed Bronze finish. The ceiling fan matches perfectly to the tones in the LVP Wood Flooring, and by using a Dark metal base we tie into not only the mantle finish, but also the kitchen finish.
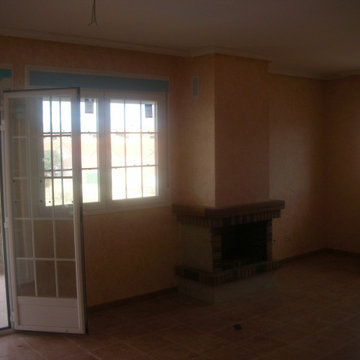
Suministro y colocación de solado en barro cocido hidrófugo, con junta de cemento hidrófugo, terminación en su color natural. Guarnecido y enlucido de yeso, en paramentos horizontales y verticales. Aplicación manual de dos manos de pintura a la esponja, en dos colores, acabado mate; sobre paramento interior de yeso o escayola, vertical, de hasta 3 metros de altura. El precio incluye la protección de los elementos del entorno que puedan verse afectados durante los trabajos y la resolución de puntos singulares.
63 Billeder af landstil dagligstue med bakkeloft
1
