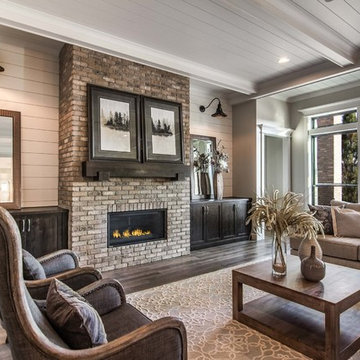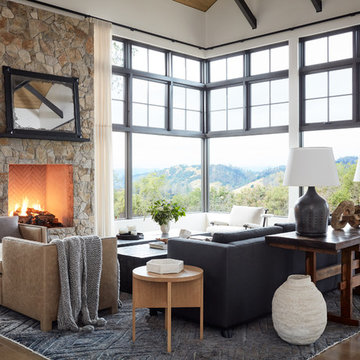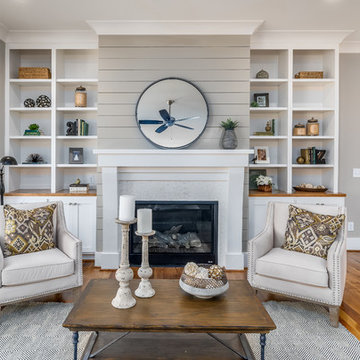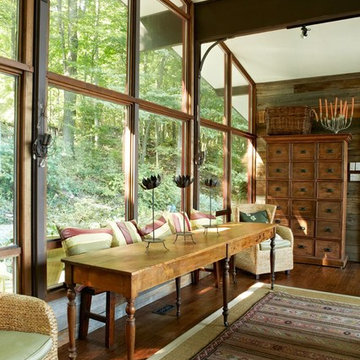5.186 Billeder af landstil dagligstue med brunt gulv
Sorteret efter:
Budget
Sorter efter:Populær i dag
1 - 20 af 5.186 billeder

Douglas Fir tongue and groove + beams and two sided fireplace highlight this cozy, livable great room

European Oak supplied, installed, sanded and finished on site with Rubio Monocoat custom blend finish.

A barn home got a complete remodel and the result is breathtaking. Take a look at this moody lounge/living room area with an exposed white oak ceiling, chevron painted accent wall with recessed electric fireplace, rustic wood floors and countless customized touches.

The homeowners wanted to open up their living and kitchen area to create a more open plan. We relocated doors and tore open a wall to make that happen. New cabinetry and floors where installed and the ceiling and fireplace where painted. This home now functions the way it should for this young family!

We refaced the old plain brick with a German Smear treatment and replace an old wood stove with a new one.

Creating an intimate space, when the great room flows to the dining room and kitchen, is felt in the coziness of the details that define each room. The transitional background is layered with furnishing stylings that lean to traditional, with a comfortable elegance. The blue and cream palette is derived from the rug, and blue is brought up to the window drapery to focus and frame the view to exterior. A wood coffee table reflects the caramel ceiling beams, and darker leather ottoman provides contrast and offers durability. Ceiling heights are lowered by perimeter soffits which allow for beams to define the space, and also conceal an automated shade to control the level of natural light. The floor lamp and tree provide additional verticality to ground and define the space from the nearby dining room and kitchen.
5.186 Billeder af landstil dagligstue med brunt gulv
1













