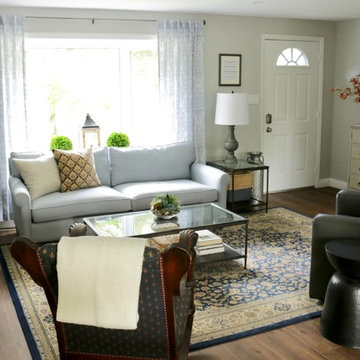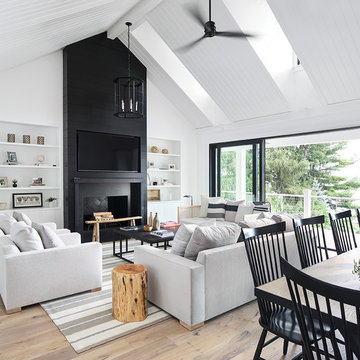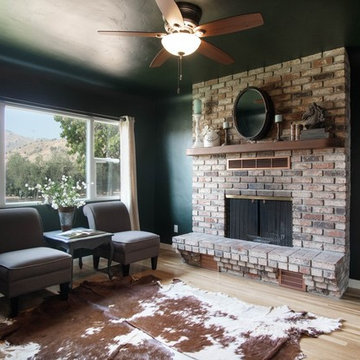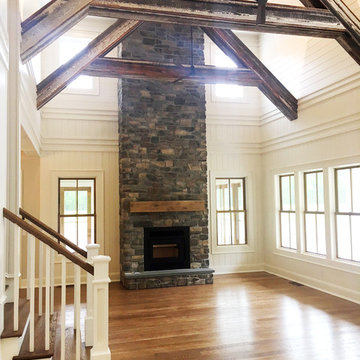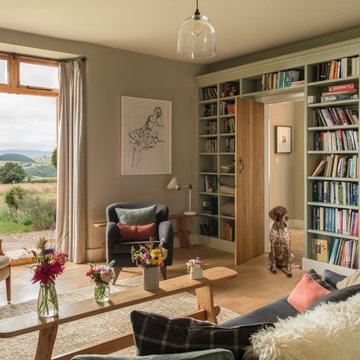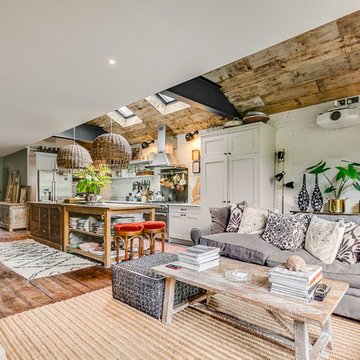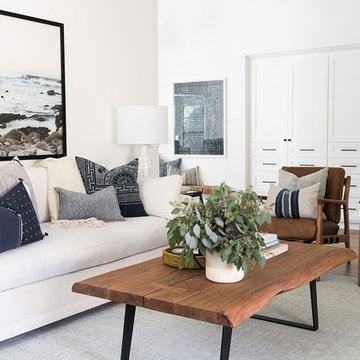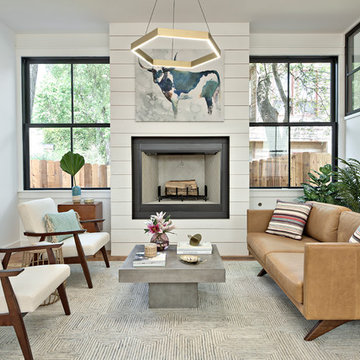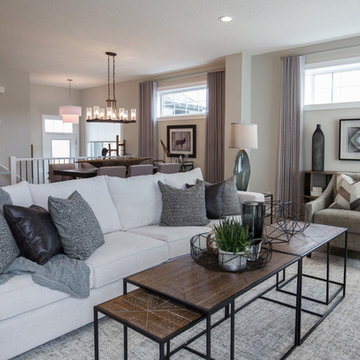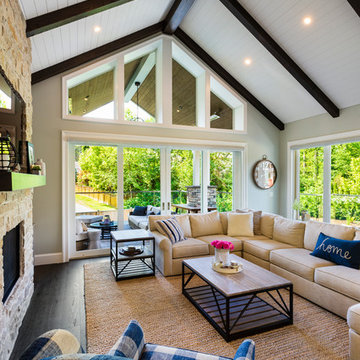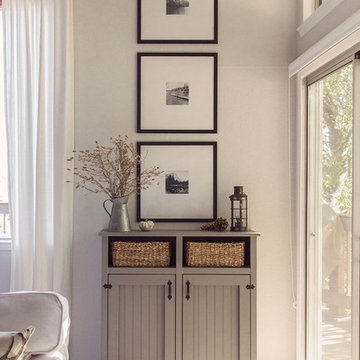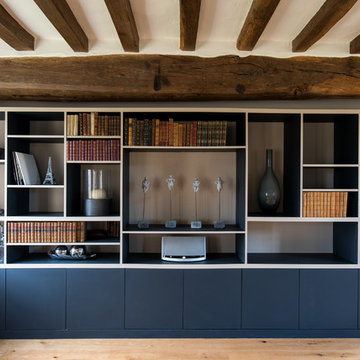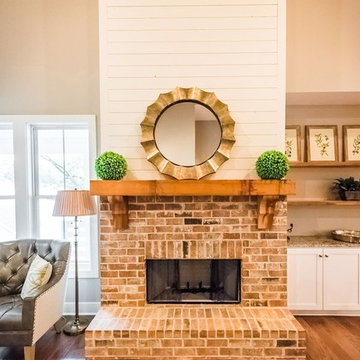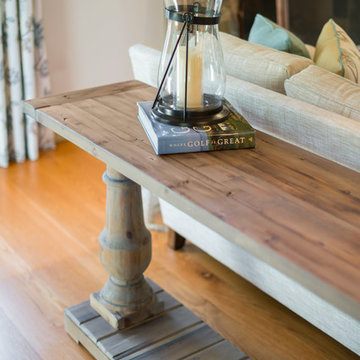44.554 Billeder af landstil dagligstue
Find den rigtige lokale ekspert til dit projekt
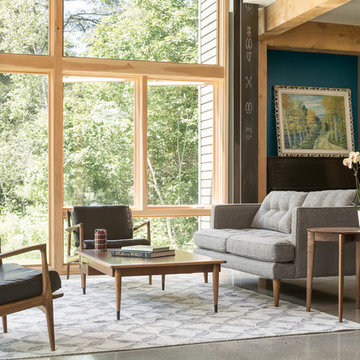
Large windows let plenty of light into this modern living room framed by exposed wooden and steel beams
Trent Bell Photography

Custom shiplap fireplace design with electric fireplace insert, elm barn beam and wall mounted TV.
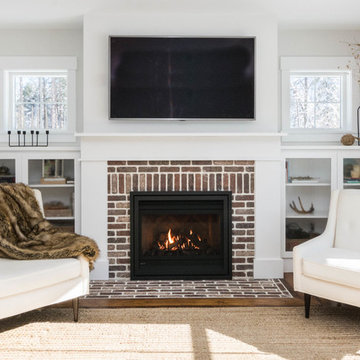
Rustic and modern design elements complement one another in this 2,480 sq. ft. three bedroom, two and a half bath custom modern farmhouse. Abundant natural light and face nailed wide plank white pine floors carry throughout the entire home along with plenty of built-in storage, a stunning white kitchen, and cozy brick fireplace.
Photos by Tessa Manning
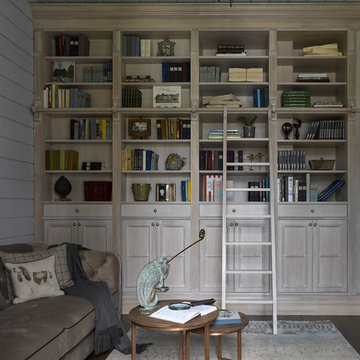
Кабинет. Дубовая библиотека и стол изготовлены на заказ по эскизам дизайнера компанией “Аурум”. Настольная лампа — винтаж, СССР, 50-е годы (собственность дизайнера); люстра, Lussole. Стул, Living Su; диван, Loungeconcept. Декоративные подушки, “Галерея Арбен”; плед, Yves Delorme, журнальные столики Light & Living, Living Su. Cкульптура Андрея Попова “Хамелеон”, бронза. Живопись Валерия Песина. Шторы и карнизы, Decor-Studio; ткань, Sanderson, лен, вышивка. Ковер, Dovlet House; декор, Moon Stores.

The client’s coastal New England roots inspired this Shingle style design for a lakefront lot. With a background in interior design, her ideas strongly influenced the process, presenting both challenge and reward in executing her exact vision. Vintage coastal style grounds a thoroughly modern open floor plan, designed to house a busy family with three active children. A primary focus was the kitchen, and more importantly, the butler’s pantry tucked behind it. Flowing logically from the garage entry and mudroom, and with two access points from the main kitchen, it fulfills the utilitarian functions of storage and prep, leaving the main kitchen free to shine as an integral part of the open living area.
An ARDA for Custom Home Design goes to
Royal Oaks Design
Designer: Kieran Liebl
From: Oakdale, Minnesota
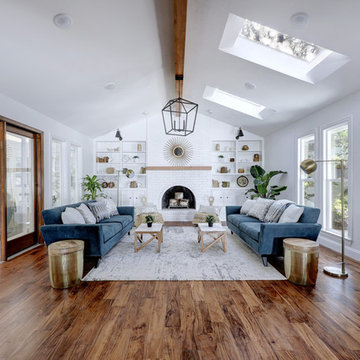
Contemporary whole-house remodel by Melisa Clement Designs, Twist Tours Photography
44.554 Billeder af landstil dagligstue
8
