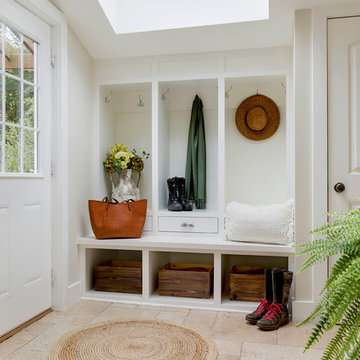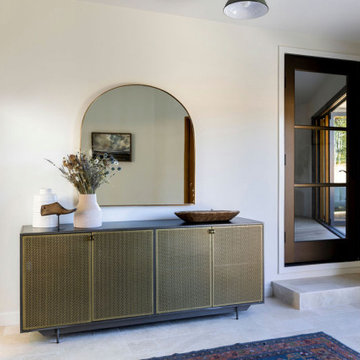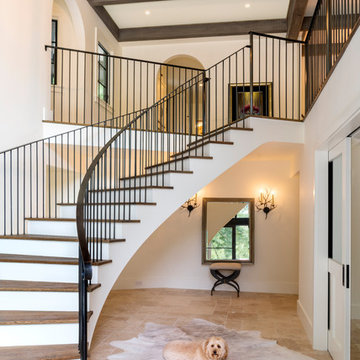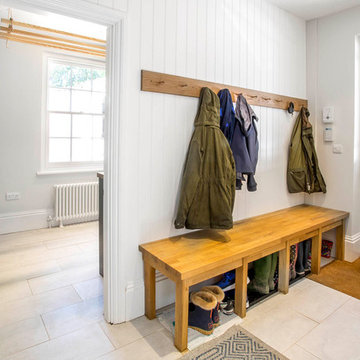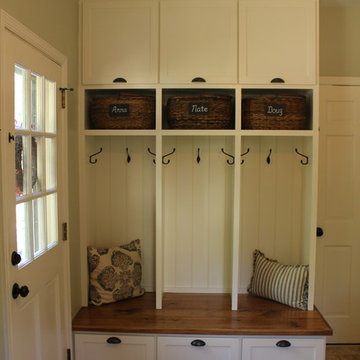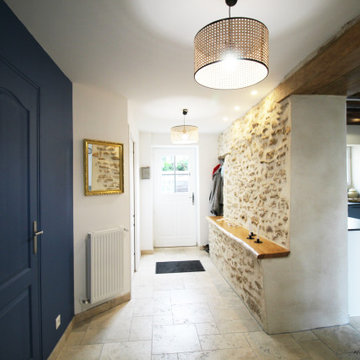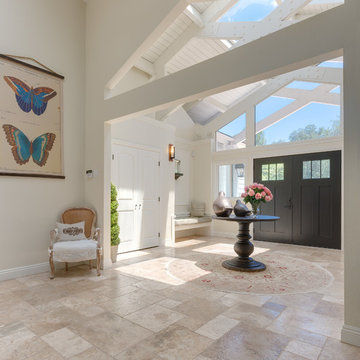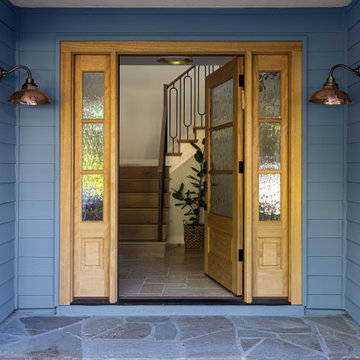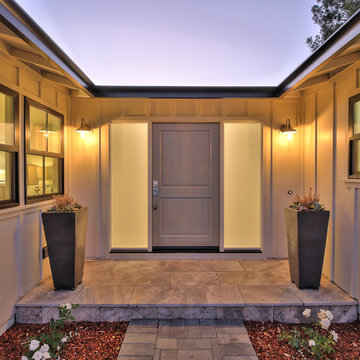63 Billeder af landstil entré med travertin gulv
Sorteret efter:
Budget
Sorter efter:Populær i dag
1 - 20 af 63 billeder
Item 1 ud af 3
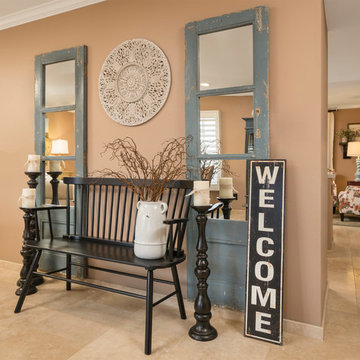
A 700 square foot space in the city gets a farmhouse makeover while preserving the clients’ love for all things colorfully eclectic and showcasing their favorite flea market finds! Featuring an entry way, living room, dining room and great room, the entire design and color scheme was inspired by the clients’ nostalgic painting of East Coast sunflower fields and a vintage console in bold colors.
Shown in this Photo: color and pattern play that steps from the painting to the console and into the custom pillows all anchored by neutral shades in the custom Chesterfield sofa, chairs, area rug, dining banquette, paint color and vintage farmhouse lamps and accessories. | Photography Joshua Caldwell.
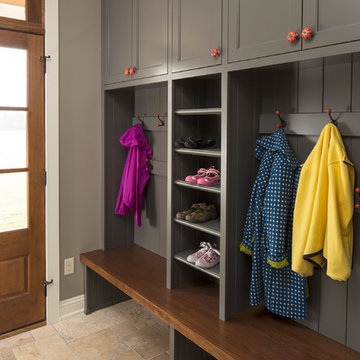
Troy Thies Photography - Minneapolis, Minnesota,
Hendel Homes - Wayzata, Minnesota
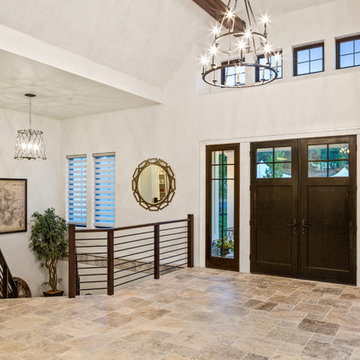
As soon as you step into this home, the 23' cathedral ceilings with custom beams take your breath away. The openness provides the most inviting space for friends and family.
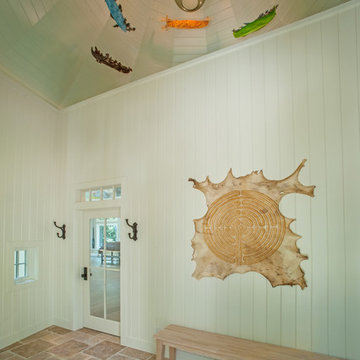
Built by Adelaine Construction, Inc. in Harbor Springs, Michigan. Drafted by ZKE Designs in Oden, Michigan and photographed by Speckman Photography in Rapid City, Michigan.
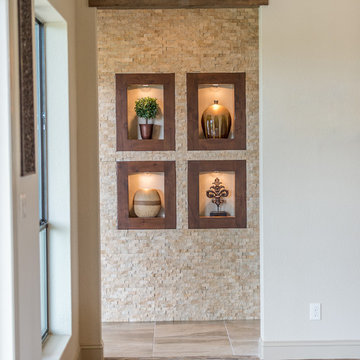
A hill country farmhouse at 3,181 square feet and situated in the Texas hill country of New Braunfels, in the neighborhood of Copper Ridge, with only a fifteen minute drive north to Canyon Lake. Three key features to the exterior are the use of board and batten walls, reclaimed brick, and exposed rafter tails. On the inside it’s the wood beams, reclaimed wood wallboards, and tile wall accents that catch the eye around every corner of this three-bedroom home. Windows across each side flood the large kitchen and great room with natural light, offering magnificent views out both the front and the back of the home.
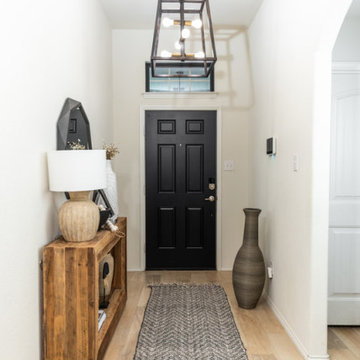
Modern Farmhouse with minimalist flair. A long entryway with high ceilings was given a makeover. Crisp clean white walls are lifted with new industrial geometric lighting, custom mirror, bench and farmhouse style textiles. Custom abstract art frame the entry with a beautiful black door as a focal point.
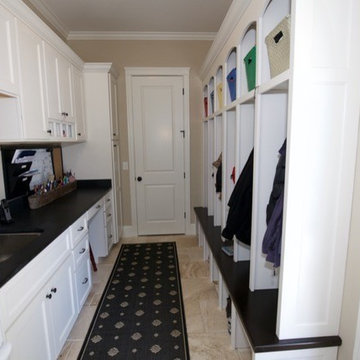
This efficient mud room really maximizes the space. There are lockers directly opposite base cabinets, desk and laundry sink. There is a full size broom closet for additional storage.
Lakewest Custom Homes
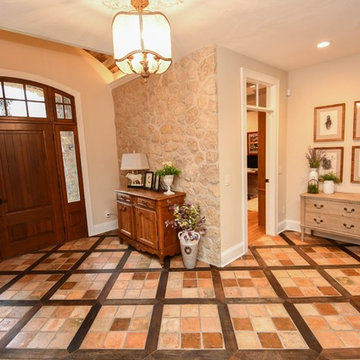
Walk in to this spacious foyer to find a mix of dark, medium, and light warm tones. On the floor there is a dark wood-look porcelain and travertine stone tile checkered pattern, on 2 walls there is stone installed floor to ceiling. There are large distressed wood beams for support. You will also see the front entrance door which is a Douglas Fir wood with baroque seedy style glass surrounding it. To the left, white closet doors with dark, rustic hardware keep organization in this area a breeze. On the ceiling, there is a custom painted pattern surrounding a copper-trimmed chandelier. For decoration, there is a mix of french provincial country style furniture pieces with fresh flowers in vases to welcome in guests.
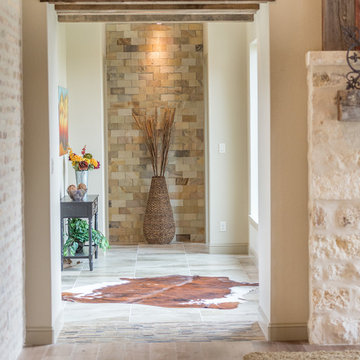
A hill country farmhouse at 3,181 square feet and situated in the Texas hill country of New Braunfels, in the neighborhood of Copper Ridge, with only a fifteen minute drive north to Canyon Lake. Three key features to the exterior are the use of board and batten walls, reclaimed brick, and exposed rafter tails. On the inside it’s the wood beams, reclaimed wood wallboards, and tile wall accents that catch the eye around every corner of this three-bedroom home. Windows across each side flood the large kitchen and great room with natural light, offering magnificent views out both the front and the back of the home.
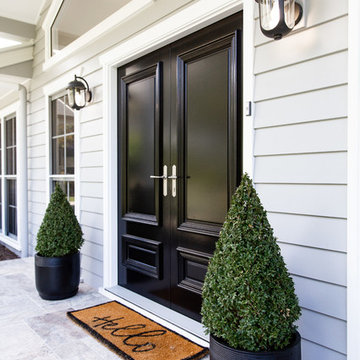
Black painted double doors with symetrical pots on either side bring a hint of drama to the entrance of this superb home.
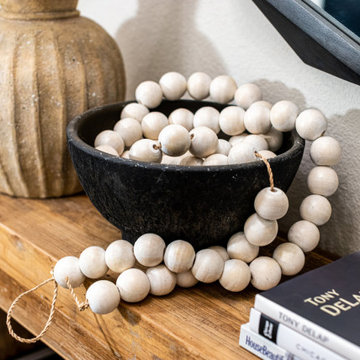
Modern Farmhouse with minimalist flair. A long entryway with high ceilings was given a makeover. Crisp clean white walls are lifted with new industrial geometric lighting, custom mirror, bench and farmhouse style textiles. Custom abstract art frame the entry with a beautiful black door as a focal point.
63 Billeder af landstil entré med travertin gulv
1
