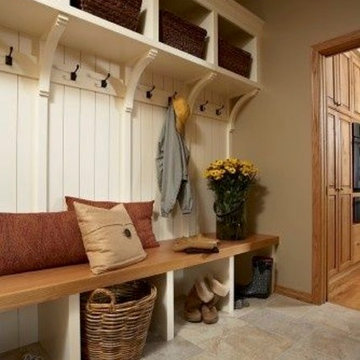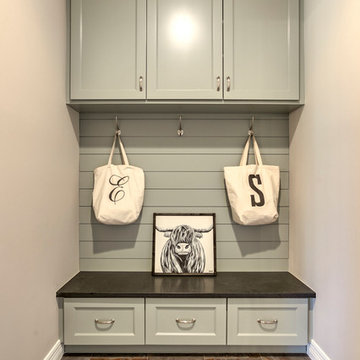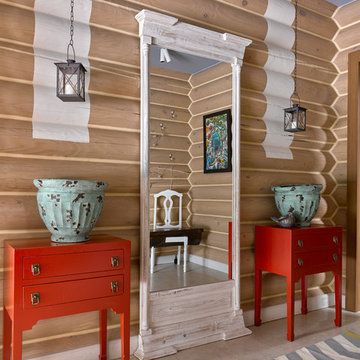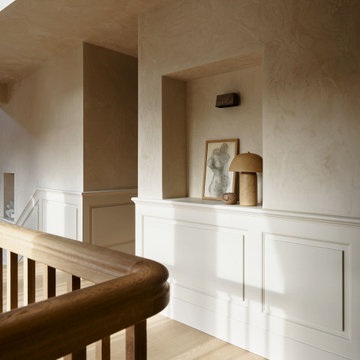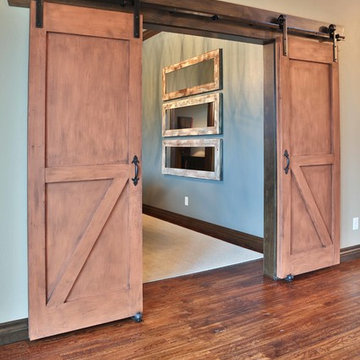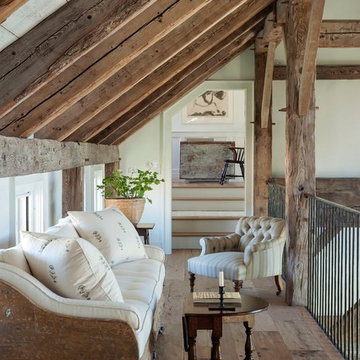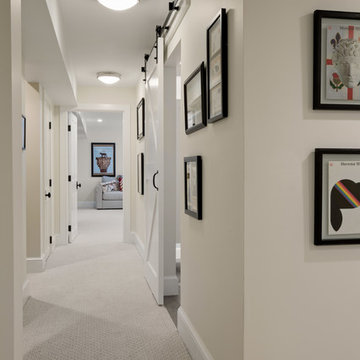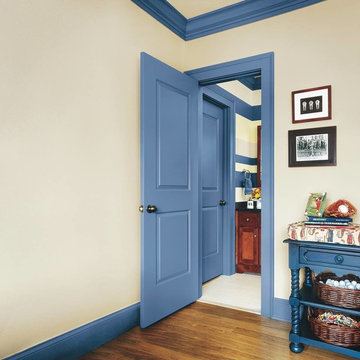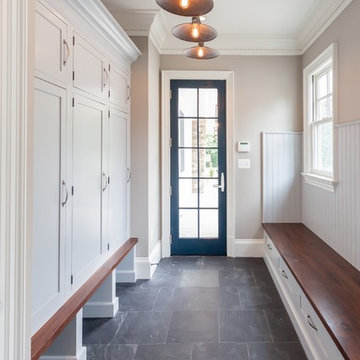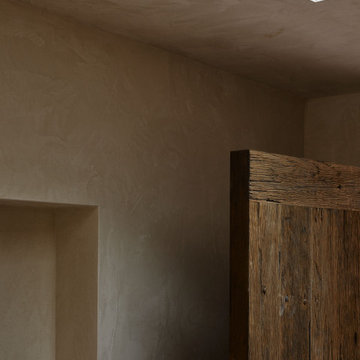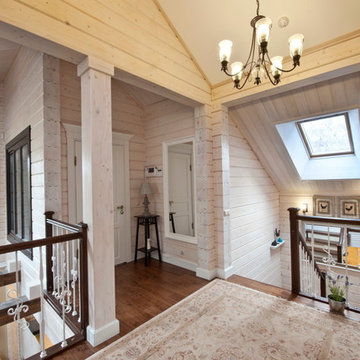430 Billeder af landstil gang med beige vægge
Sorteret efter:
Budget
Sorter efter:Populær i dag
1 - 20 af 430 billeder
Item 1 ud af 3

Between flights of stairs, this adorable modern farmhouse landing is styled with vintage and industrial accents, giant rustic console table, warm lighting, oversized wood mirror and a pop of greenery.
For more photos of this project visit our website: https://wendyobrienid.com.
Photography by Valve Interactive: https://valveinteractive.com/

This stylish boot room provided structure and organisation for our client’s outdoor gear.
A floor to ceiling fitted cupboard is easy on the eye and tones seamlessly with the beautiful flagstone floor in this beautiful boot room. This cupboard conceals out of season bulky coats and shoes when they are not in daily use. We used the full height of the space with a floor to ceiling bespoke cupboard, which maximised the storage space and provided a streamlined look.
The ‘grab and go’ style of open shelving and coat hooks means that you can easily access the things you need to go outdoors whilst keeping clutter to a minimum.
The boots room’s built-in bench leaves plenty of space for essential wellington boots to be stowed underneath whilst providing ample seating to enable changing of footwear in comfort.
The plentiful coat hooks allow space for coats, hats, bags and dog leads, and baskets can be placed on the overhead shelving to hide other essentials. The pegs allow coats to dry out properly after a wet walk.
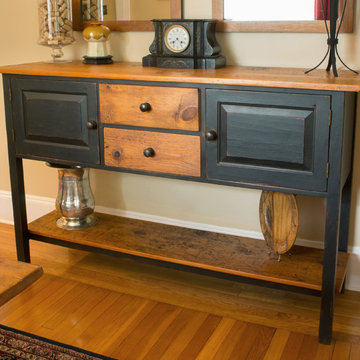
We created this sideboard, also known as a hunt board, for the same client. The raised panel doors are hand planed. The top, drawer fronts and bottom shelf are made from reclaimed, salvaged pine from the same early homestead in MA. The rest of the piece in finished in a worn black paint.

This river front farmhouse is located on the St. Johns River in St. Augustine Florida. The two-toned exterior color palette invites you inside to see the warm, vibrant colors that complement the rustic farmhouse design. This 4 bedroom, 3 1/2 bath home features a two story plan with a downstairs master suite. Rustic wood floors, porcelain brick tiles and board & batten trim work are just a few the details that are featured in this home. The kitchen features Thermador appliances, two cabinet finishes and Zodiac countertops. A true "farmhouse" lovers delight!
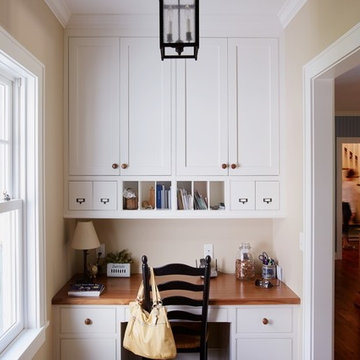
CREATIVE LIGHTING- 651.647.0111
www.creative-lighting.com
LIGHTING DESIGN: Tara Simons
tsimons@creative-lighting.com
BCD Homes/Lauren Markell: www.bcdhomes.com
PHOTO CRED: Matt Blum Photography
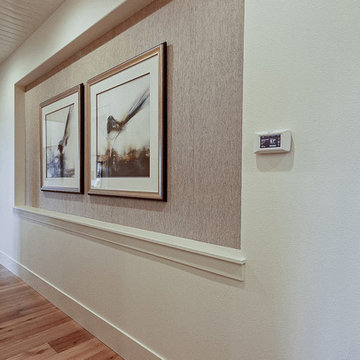
Inspired by the majesty of the Northern Lights and this family's everlasting love for Disney, this home plays host to enlighteningly open vistas and playful activity. Like its namesake, the beloved Sleeping Beauty, this home embodies family, fantasy and adventure in their truest form. Visions are seldom what they seem, but this home did begin 'Once Upon a Dream'. Welcome, to The Aurora.
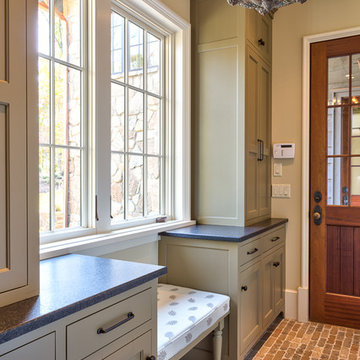
Influenced by English Cotswold and French country architecture, this eclectic European lake home showcases a predominantly stone exterior paired with a cedar shingle roof. Interior features like wide-plank oak floors, plaster walls, custom iron windows in the kitchen and great room and a custom limestone fireplace create old world charm. An open floor plan and generous use of glass allow for views from nearly every space and create a connection to the gardens and abundant outdoor living space.
Kevin Meechan / Meechan Architectural Photography

Luxury living done with energy-efficiency in mind. From the Insulated Concrete Form walls to the solar panels, this home has energy-efficient features at every turn. Luxury abounds with hardwood floors from a tobacco barn, custom cabinets, to vaulted ceilings. The indoor basketball court and golf simulator give family and friends plenty of fun options to explore. This home has it all.
Elise Trissel photograph
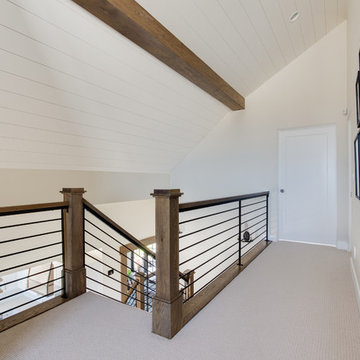
Interior Designer: Simons Design Studio
Builder: Magleby Construction
Photography: Allison Niccum
430 Billeder af landstil gang med beige vægge
1
