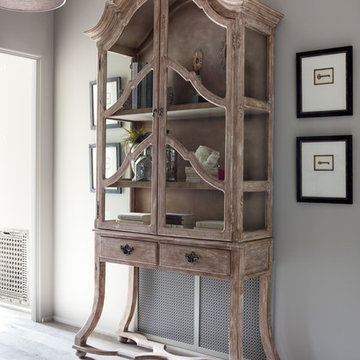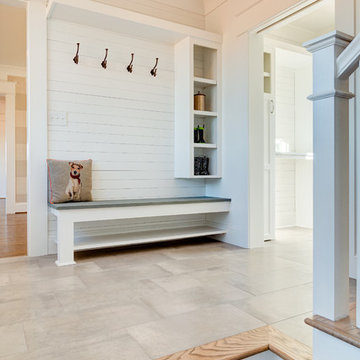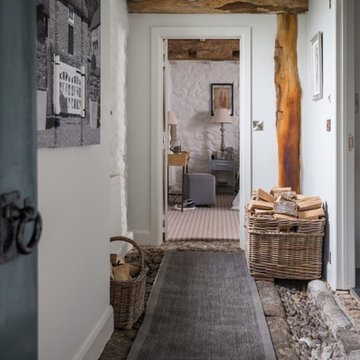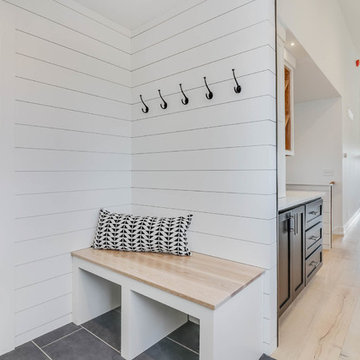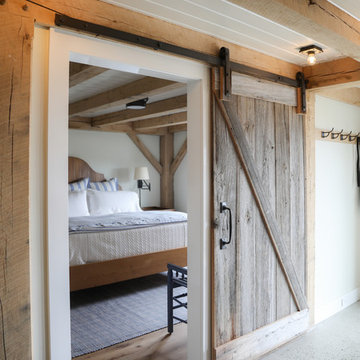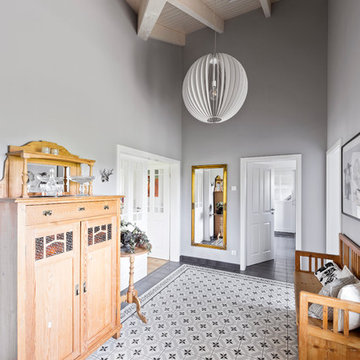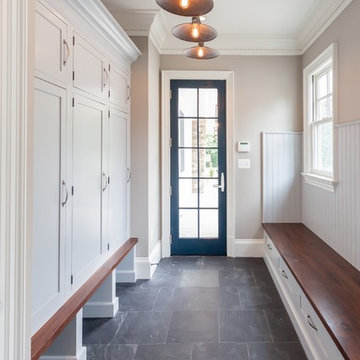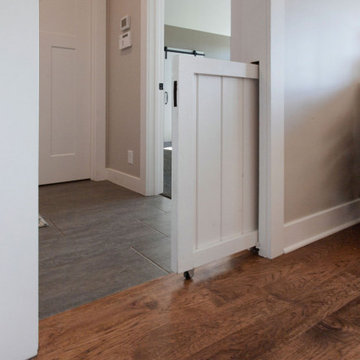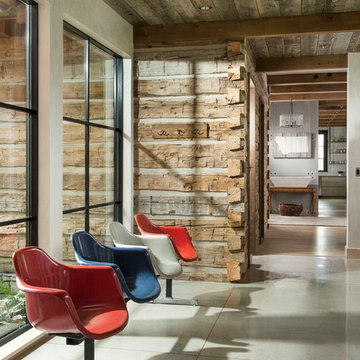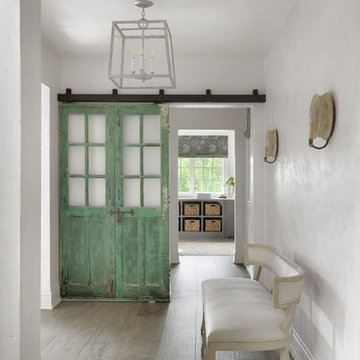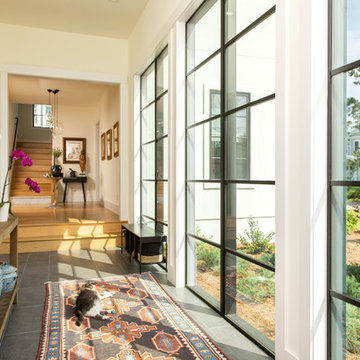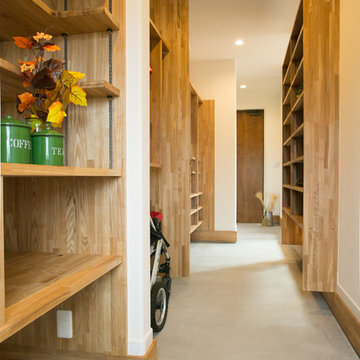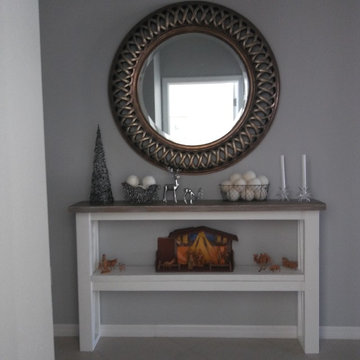202 Billeder af landstil gang med gråt gulv
Sorteret efter:
Budget
Sorter efter:Populær i dag
1 - 20 af 202 billeder
Item 1 ud af 3
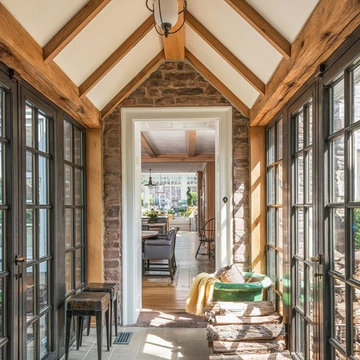
History, revived. An early 19th century Dutch farmstead, nestled in the hillside of Bucks County, Pennsylvania, offered a storied canvas on which to layer replicated additions and contemporary components. Endowed with an extensive art collection, the house and barn serve as a platform for aesthetic appreciation in all forms.
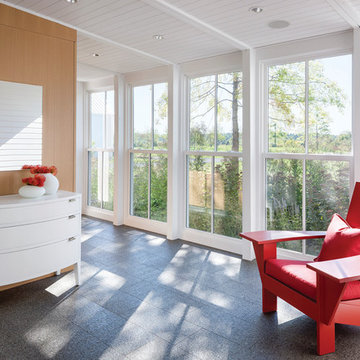
Architect: Michael Waters, AIA, LDa Architecture & Interiors
Photography By: Greg Premru
“This project succeeds not only in creating beautiful architecture, but in making us better understand the nature of the site and context. It has a presence that feels completely rooted in its site and raised above any appeal to fashion. It clarifies local traditions while extending them.”
This single-family residential estate in Upstate New York includes a farmhouse-inspired residence along with a timber-framed barn and attached greenhouse adjacent to an enclosed garden area and surrounded by an orchard. The ultimate goal was to create a home that would have an authentic presence in the surrounding agricultural landscape and strong visual and physical connections to the site. The design incorporated an existing colonial residence, resituated on the site and preserved along with contemporary additions on three sides. The resulting home strikes a perfect balance between traditional farmhouse architecture and sophisticated contemporary living.
Inspiration came from the hilltop site and mountain views, the existing colonial residence, and the traditional forms of New England farm and barn architecture. The house and barn were designed to be a modern interpretation of classic forms.
The living room and kitchen are combined in a large two-story space. Large windows on three sides of the room and at both first and second floor levels reveal a panoramic view of the surrounding farmland and flood the space with daylight. Marvin Windows helped create this unique space as well as the airy glass galleries that connect the three main areas of the home. Marvin Windows were also used in the barn.
MARVIN PRODUCTS USED:
Marvin Ultimate Casement Window
Marvin Ultimate Double Hung Window
Marvin Ultimate Venting Picture Window

Luxury living done with energy-efficiency in mind. From the Insulated Concrete Form walls to the solar panels, this home has energy-efficient features at every turn. Luxury abounds with hardwood floors from a tobacco barn, custom cabinets, to vaulted ceilings. The indoor basketball court and golf simulator give family and friends plenty of fun options to explore. This home has it all.
Elise Trissel photograph
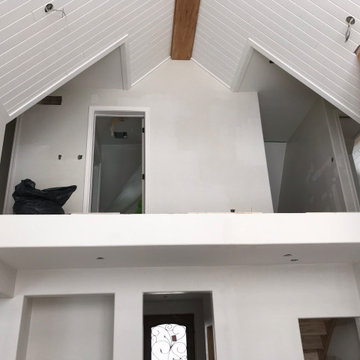
We entertain renovation projects as well. Our skill range is wide and we love to get our hands on some tools we don't normally handle during our summer deck season. If you need your basement finished or are looking to replace some windows or patio doors, we may be available for a winter booking.

Builder: Boone Construction
Photographer: M-Buck Studio
This lakefront farmhouse skillfully fits four bedrooms and three and a half bathrooms in this carefully planned open plan. The symmetrical front façade sets the tone by contrasting the earthy textures of shake and stone with a collection of crisp white trim that run throughout the home. Wrapping around the rear of this cottage is an expansive covered porch designed for entertaining and enjoying shaded Summer breezes. A pair of sliding doors allow the interior entertaining spaces to open up on the covered porch for a seamless indoor to outdoor transition.
The openness of this compact plan still manages to provide plenty of storage in the form of a separate butlers pantry off from the kitchen, and a lakeside mudroom. The living room is centrally located and connects the master quite to the home’s common spaces. The master suite is given spectacular vistas on three sides with direct access to the rear patio and features two separate closets and a private spa style bath to create a luxurious master suite. Upstairs, you will find three additional bedrooms, one of which a private bath. The other two bedrooms share a bath that thoughtfully provides privacy between the shower and vanity.
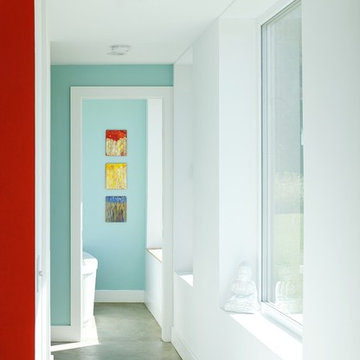
This vacation residence located in a beautiful ocean community on the New England coast features high performance and creative use of space in a small package. ZED designed the simple, gable-roofed structure and proposed the Passive House standard. The resulting home consumes only one-tenth of the energy for heating compared to a similar new home built only to code requirements.
Architecture | ZeroEnergy Design
Construction | Aedi Construction
Photos | Greg Premru Photography
202 Billeder af landstil gang med gråt gulv
1
