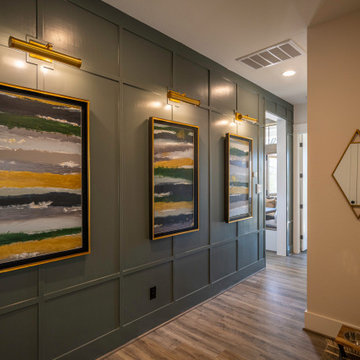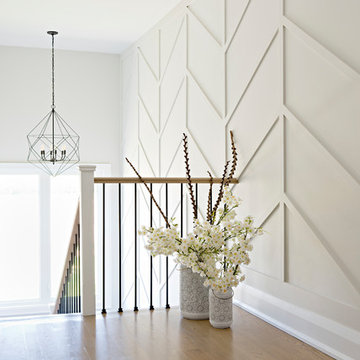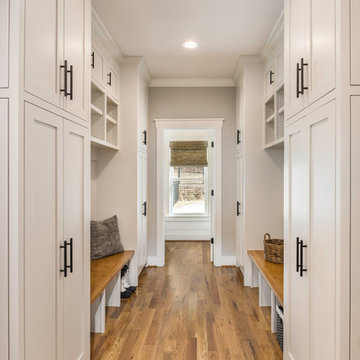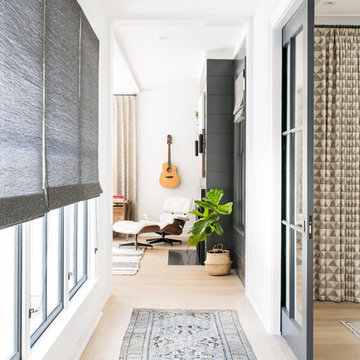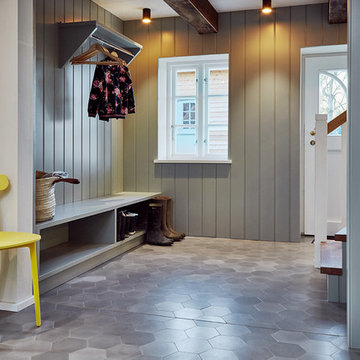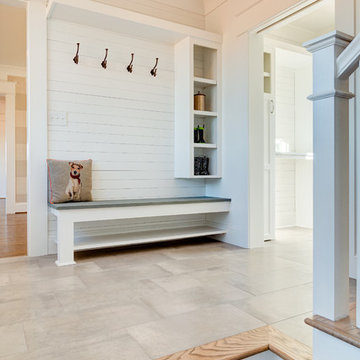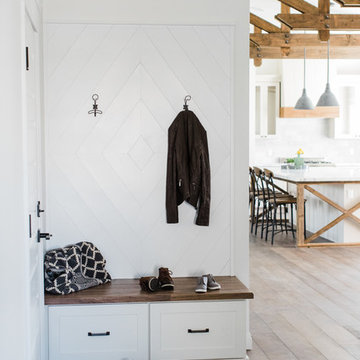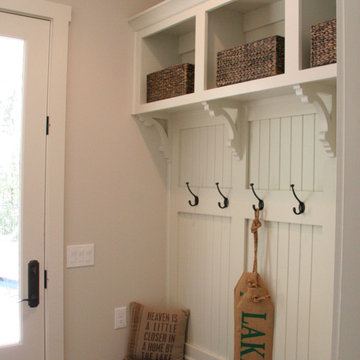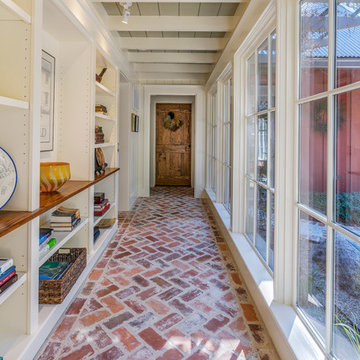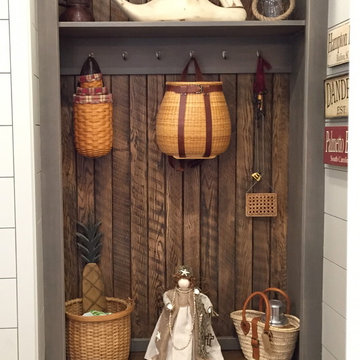8.530 Billeder af landstil gang
Sorteret efter:
Budget
Sorter efter:Populær i dag
61 - 80 af 8.530 billeder
Item 1 ud af 2
Find den rigtige lokale ekspert til dit projekt

This stylish boot room provided structure and organisation for our client’s outdoor gear.
A floor to ceiling fitted cupboard is easy on the eye and tones seamlessly with the beautiful flagstone floor in this beautiful boot room. This cupboard conceals out of season bulky coats and shoes when they are not in daily use. We used the full height of the space with a floor to ceiling bespoke cupboard, which maximised the storage space and provided a streamlined look.
The ‘grab and go’ style of open shelving and coat hooks means that you can easily access the things you need to go outdoors whilst keeping clutter to a minimum.
The boots room’s built-in bench leaves plenty of space for essential wellington boots to be stowed underneath whilst providing ample seating to enable changing of footwear in comfort.
The plentiful coat hooks allow space for coats, hats, bags and dog leads, and baskets can be placed on the overhead shelving to hide other essentials. The pegs allow coats to dry out properly after a wet walk.
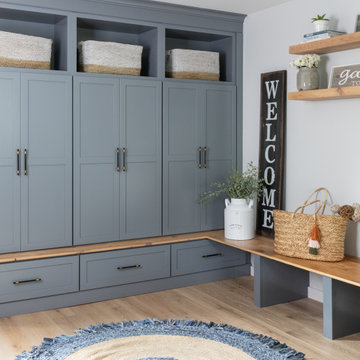
This project transformed a Montclair historic home into a bohemian, family-friendly farmhouse. The decor and styling embraced the formal bones of the house but was updated with warm tones and a boho luxe style that is well-suited for everyday living.
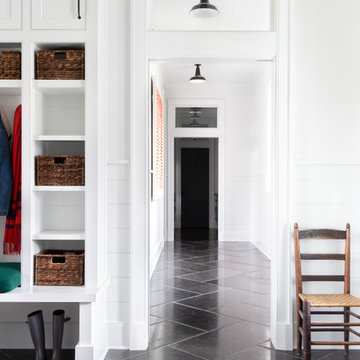
Architectural advisement, Interior Design, Custom Furniture Design & Art Curation by Chango & Co.
Architecture by Crisp Architects
Construction by Structure Works Inc.
Photography by Sarah Elliott
See the feature in Domino Magazine
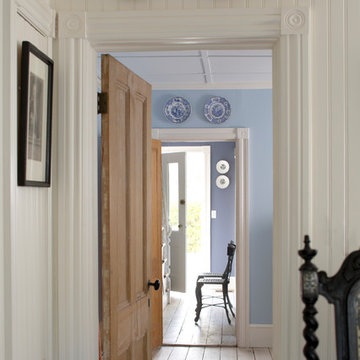
Walls: White Dove OC-17, ben, Eggshell
Trim: White Dove OC-17, ben, Semi-Gloss
Second hallway wall: Feather Soft 1431
Second hallway ceiling: Misty Blue 820, Waterborne Ceiling Paint, Ultra Flat
Third room wall: Fresh Violet 1427
A farmhouse hallway, with white wainscoting walls, wood plank flooring and decorative plates hung above doorways.
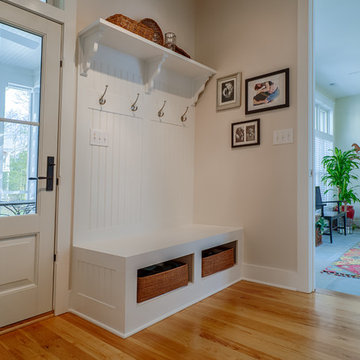
Mudroom of Tucker Bayou, a Southern Living house plan. House designed by Looney Ricks Kiss Architects, modified by Architectural Overflow and built by The Lewes Building Company in Lewes, Delaware.
8.530 Billeder af landstil gang
4
