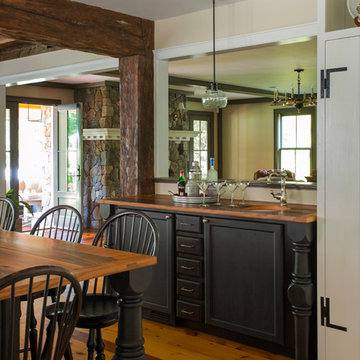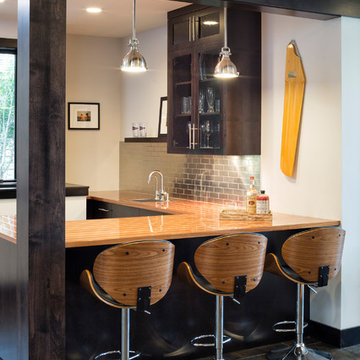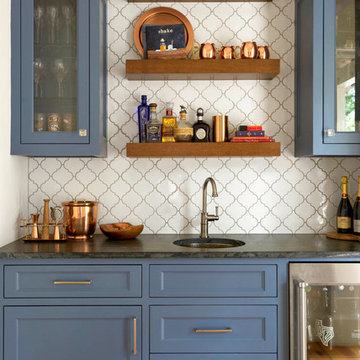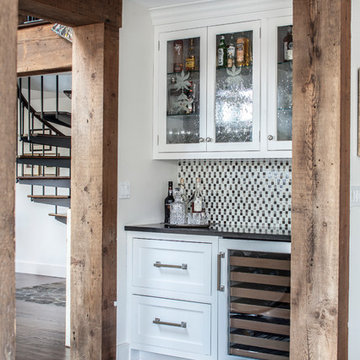576 Billeder af landstil hjemmebar med minikøkken
Sorteret efter:
Budget
Sorter efter:Populær i dag
1 - 20 af 576 billeder
Item 1 ud af 3

Home bar in Lower Level of a new Bettendorf Iowa home. Black cabinetry, White Oak floating shelves, and Black Stainless appliances featured. Design and materials by Village Home Stores for Aspen Homes.

Built in bench and storage cabinets inside a pool house cabana. Wet bar with sink, ice maker, refrigerator drawers, and kegerator. Floating shelves above counter. White shaker cabinets installed with shiplap walls and tile flooring.

The home features a bar area with a dishwasher and wine fridge. This is a wet bar with plenty of storage for glasses. The cabinets are a dark blue with gold fixtures.

Inspired by the majesty of the Northern Lights and this family's everlasting love for Disney, this home plays host to enlighteningly open vistas and playful activity. Like its namesake, the beloved Sleeping Beauty, this home embodies family, fantasy and adventure in their truest form. Visions are seldom what they seem, but this home did begin 'Once Upon a Dream'. Welcome, to The Aurora.

Interior Designer: Simons Design Studio
Builder: Magleby Construction
Photography: Allison Niccum

This transitional timber frame home features a wrap-around porch designed to take advantage of its lakeside setting and mountain views. Natural stone, including river rock, granite and Tennessee field stone, is combined with wavy edge siding and a cedar shingle roof to marry the exterior of the home with it surroundings. Casually elegant interiors flow into generous outdoor living spaces that highlight natural materials and create a connection between the indoors and outdoors.
Photography Credit: Rebecca Lehde, Inspiro 8 Studios

Main Streets and Back Roads...
The homeowners fell in love with this spectacular Lynnfield, MA Colonial farmhouse, complete with iconic New England style timber frame barn, grand outdoor fireplaced living space and in-ground pool. They bought the prestigious location with the desire to bring the home’s character back to life and at the same time, reconfigure the layout, expand the living space and increase the number of rooms to accommodate their needs as a family. Notice the reclaimed wood floors, hand hewn beams and hand crafted/hand planed cabinetry, all country living at its finest only 17 miles North of Boston.
Photo by Eric Roth
576 Billeder af landstil hjemmebar med minikøkken
1












