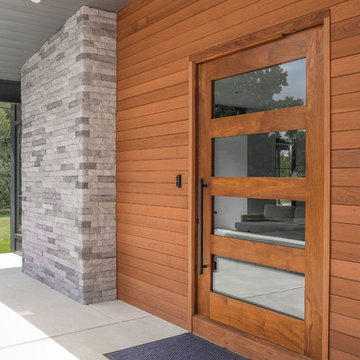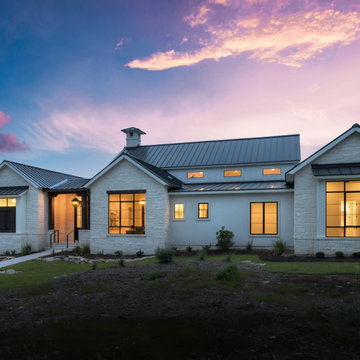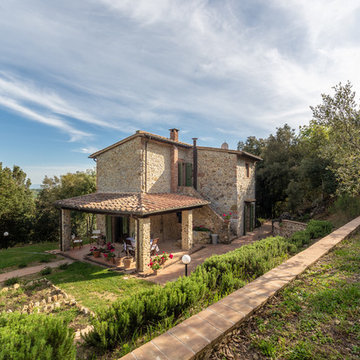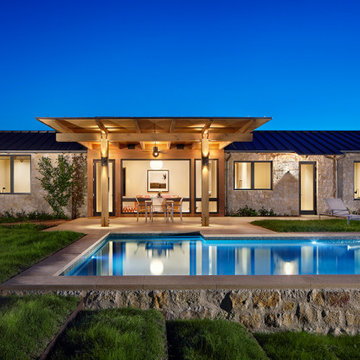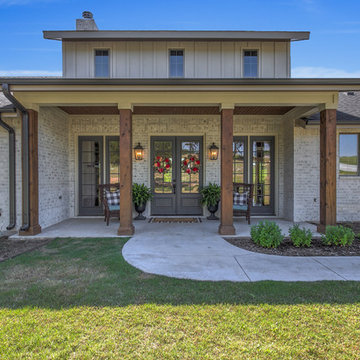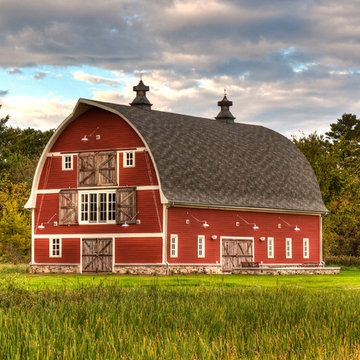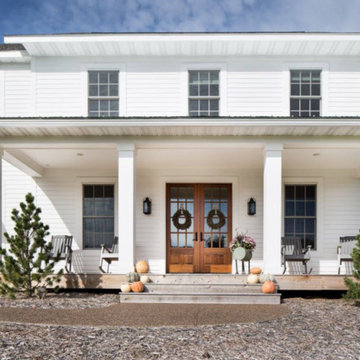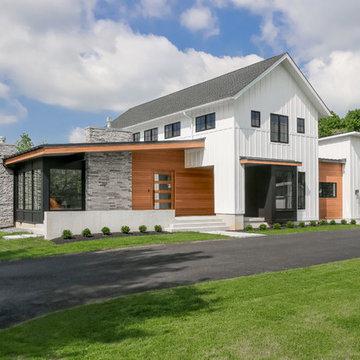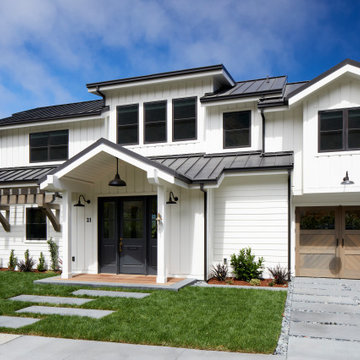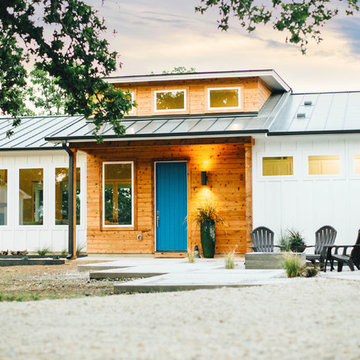459 Billeder af landstil hus med halvtag
Sorteret efter:
Budget
Sorter efter:Populær i dag
1 - 20 af 459 billeder
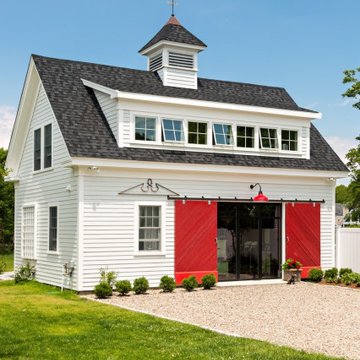
Exterior view of a custom barn conversion on Cape Cod. This antique building was transformed into a one of a kind home office/studio for our interior designer client.

Exterior of the modern farmhouse using white limestone and a black metal roof.
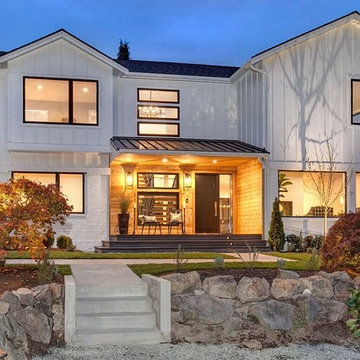
1950's midcentury modern home had it's main floor ceiling lifted and a second story added on top and painted white for a modern farmhouse theme. Cedar lined welcoming entry. Black Pella windows and a black metal awning. Photo credit to Clarity NW Photography
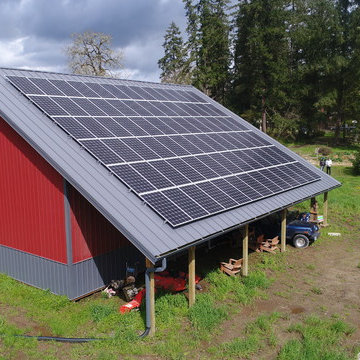
When Chris B. came to us about building a solarized barn on his Hillsboro property we jumped at the opportunity to design a perfectly situated solar roof. Given the location, the optimal tilt and orientation for maximum annual solar resource is a 35 degree tilt and 183 azimuth, making the Tilt and Orientation Factor (TOF) a perfect 100%! This standing seam metal roof—the optimal roofing material for solar—was sized to allow a 3' supported walkway around the entire perimeter of the building and enough space for 20.67kW worth of solar panels to make the property net-zero. It's literally perfect!
Estimated Annual Energy Production: 21,598 kWh/yr - Includes (25) Year Warranty.
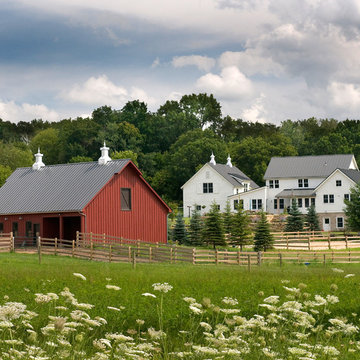
This green custom home is a sophisticated blend of rustic and refinement. Everything about it was purposefully planned for a couple committed to living close to the earth and following a lifestyle of comfort in simplicity. Affectionately named "The Idea Farm," for its innovation in green and sustainable building practices, this home was the second new home in Minnesota to receive a Gold Rating by MN GreenStar.
Todd Buchanan Photography
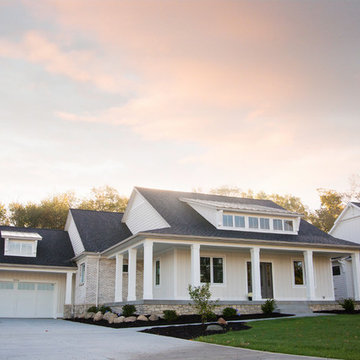
This home is full of clean lines, soft whites and grey, & lots of built-in pieces. Large entry area with message center, dual closets, custom bench with hooks and cubbies to keep organized. Living room fireplace with shiplap, custom mantel and cabinets, and white brick.

Exterior of the modern farmhouse using white limestone and a black metal roof.
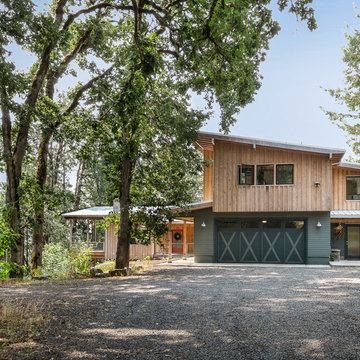
modern farmhouse
Dundee, OR
type: custom home + ADU
status: built
credits
design: Matthew O. Daby - m.o.daby design
interior design: Angela Mechaley - m.o.daby design
construction: Cellar Ridge Construction / homeowner
landscape designer: Bryan Bailey - EcoTone / homeowner
photography: Erin Riddle - KLIK Concepts
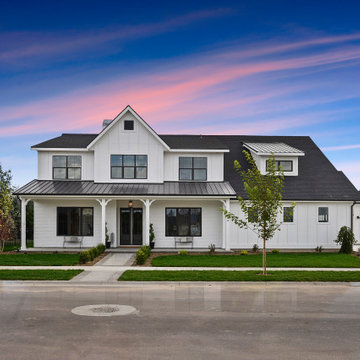
The Meadow Lake model brings together all the traditional elements of a Western Farmhouse. A nod to the past with time-worn beams, weathered oak, salvaged iron work, and reclaimed stone with a perfect balance of stylistic tiles and modern lighting design. Gather friends and family around a gorgeous kitchen that extends into a second galley kitchen that features a rustic barn door highlighting everything we love about a true farmhouse.
459 Billeder af landstil hus med halvtag
1

