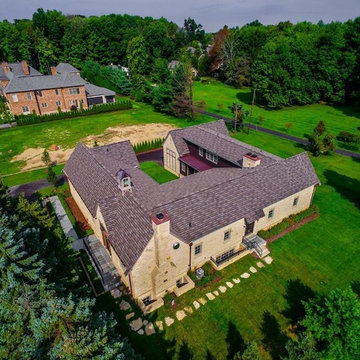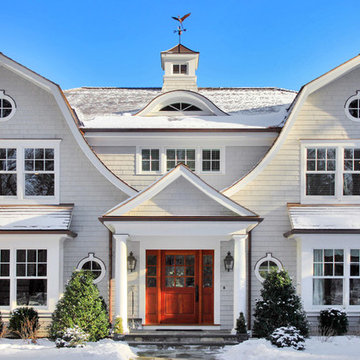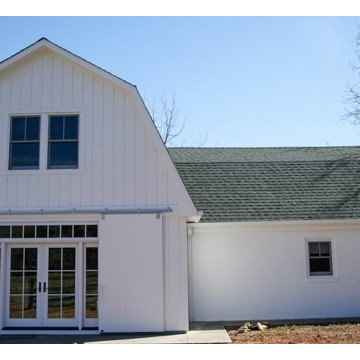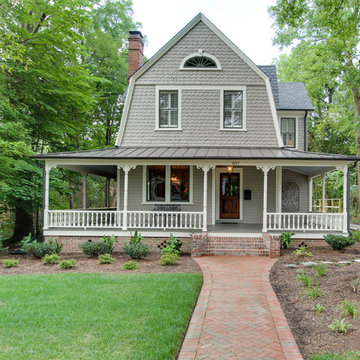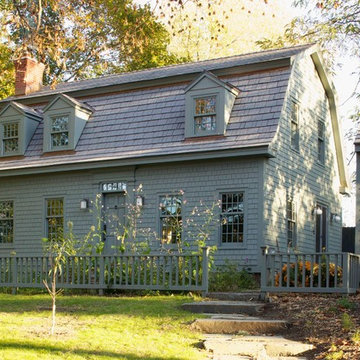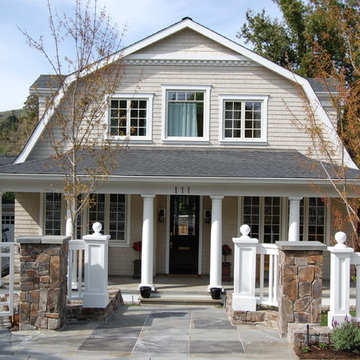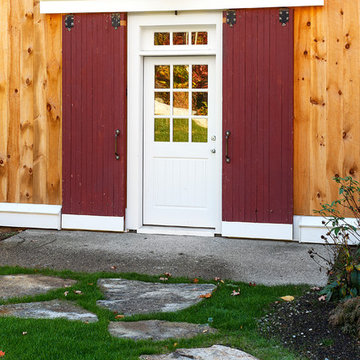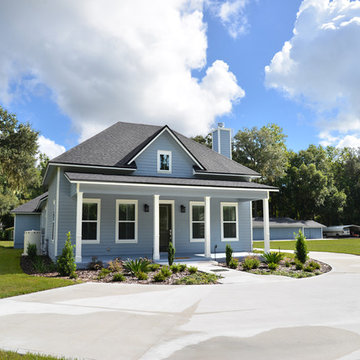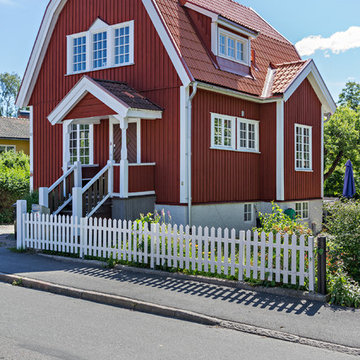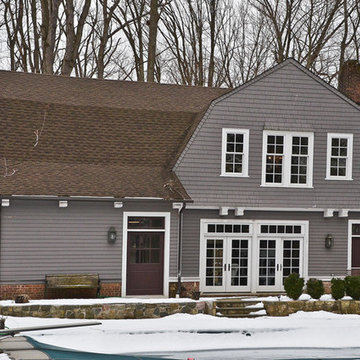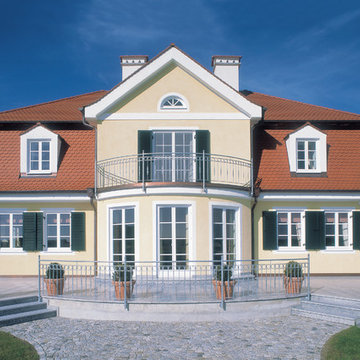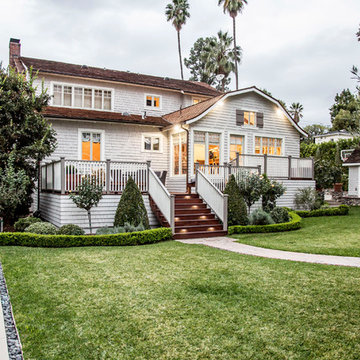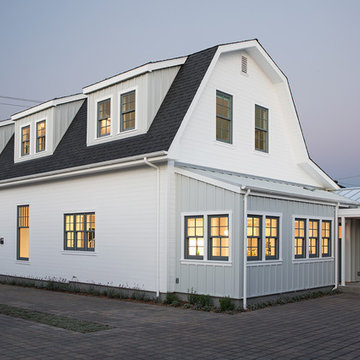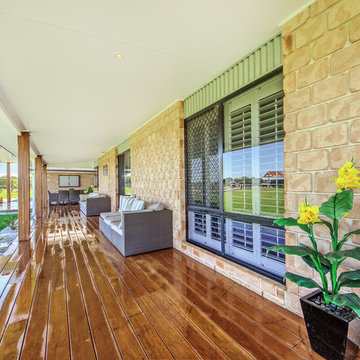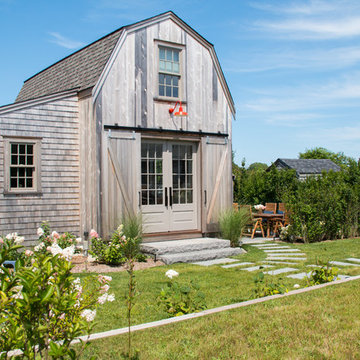535 Billeder af landstil hus med mansardtag
Sorteret efter:
Budget
Sorter efter:Populær i dag
1 - 20 af 535 billeder
Item 1 ud af 3

Architect: Michelle Penn, AIA This barn home is modeled after an existing Nebraska barn in Lancaster County. Heating is by passive solar design, supplemented by a geothermal radiant floor system. Cooling uses a whole house fan and a passive air flow system. The passive system is created with the cupola, windows, transoms and passive venting for cooling, rather than a forced air system. Because fresh water is not available from a well nor county water, water will be provided by rainwater harvesting. The water will be collected from a gutter system, go into a series of nine holding tanks and then go through a water filtration system to provide drinking water for the home. A greywater system will then recycle water from the sinks and showers to be reused in the toilets. Low-flow fixtures will be used throughout the home to conserve water.
Photo Credits: Jackson Studios
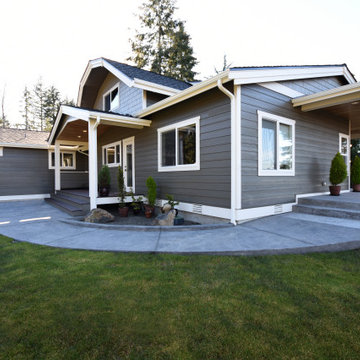
After: exterior view of the farmhouse with white and gray paint and new concrete walk ways.
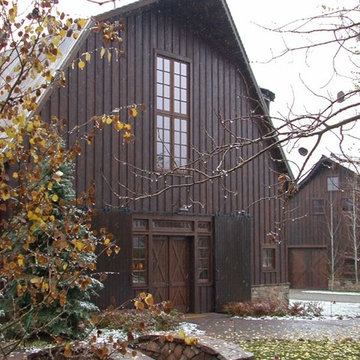
This 200 year old barn was deconstructed at it's original location, treated for pests, and re-erected in this new location. It is the residence's anchor, and all new construction was built with its vernacular in mind.
Interior Design: Megan at M Design and Interiors

D. Beilman
This residence is designed for the Woodstock, Vt year round lifestyle. Several ski areas are within 20 min. of the year round Woodstock community.
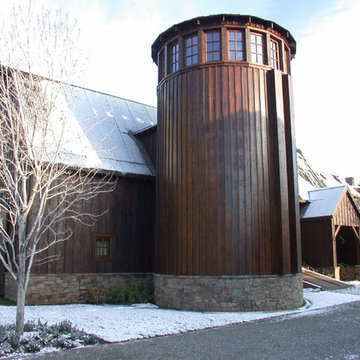
The "silo" containing a grand spiral staircase sits next to the original 200 year old barn. There is an observatory at the very top, and wine cellar down below.
Interior Design: Megan at M Design and Interiors
535 Billeder af landstil hus med mansardtag
1
