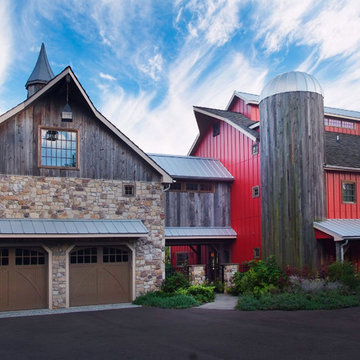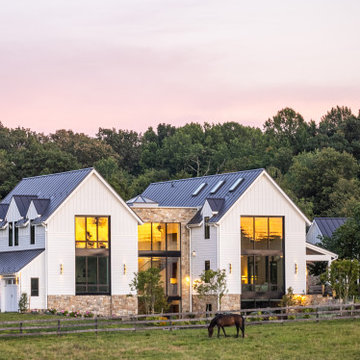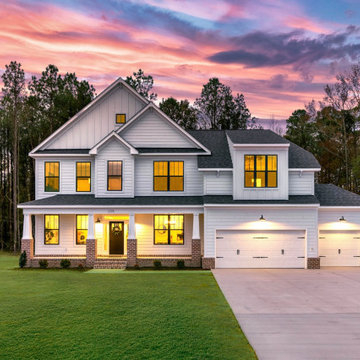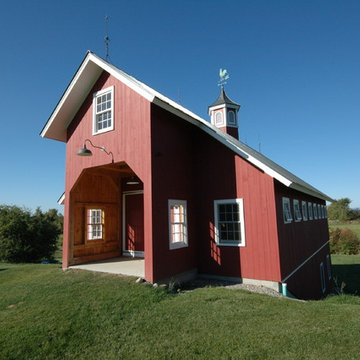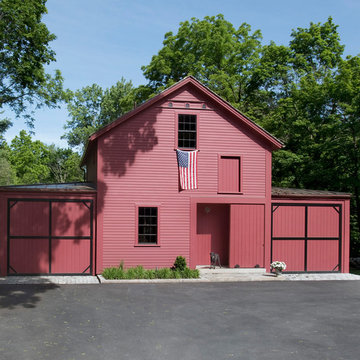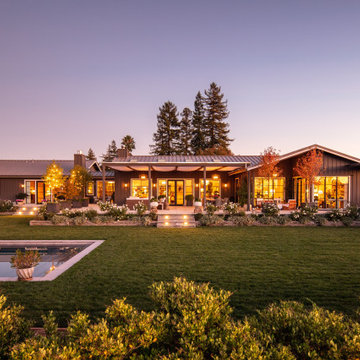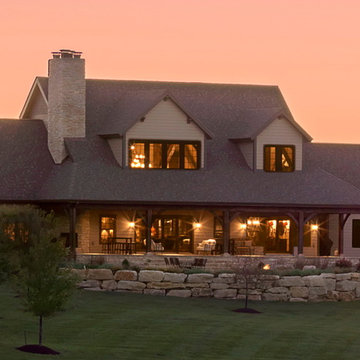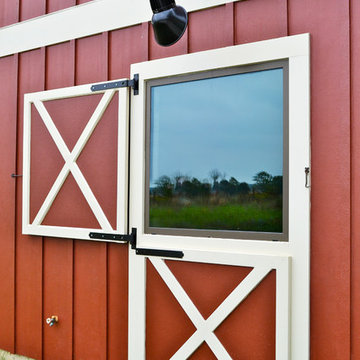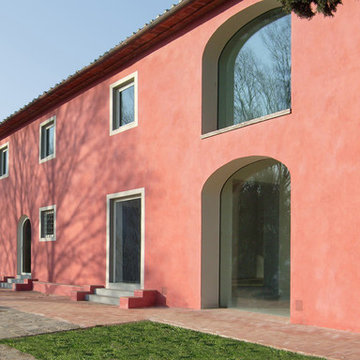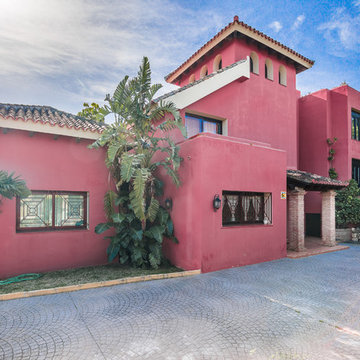58 Billeder af landstil lyserødt hus
Sorteret efter:
Budget
Sorter efter:Populær i dag
1 - 20 af 58 billeder
Item 1 ud af 3

As part of the Walnut Farm project, Northworks was commissioned to convert an existing 19th century barn into a fully-conditioned home. Working closely with the local contractor and a barn restoration consultant, Northworks conducted a thorough investigation of the existing structure. The resulting design is intended to preserve the character of the original barn while taking advantage of its spacious interior volumes and natural materials.
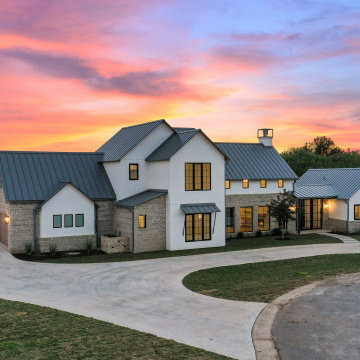
Modern farmhouse exterior with white stucco and stone siding, black metal roof and glass dogtrot entry.
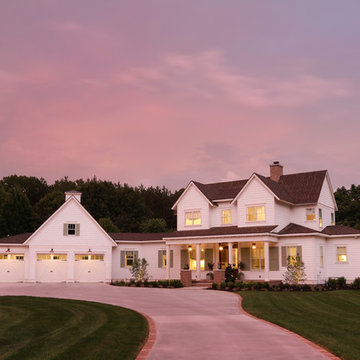
Photographer- Katrina Wittkamp/
Architect- Visbeen Architects/
Builder- Homes By True North/
Interior Designer- L Rose Interior Design
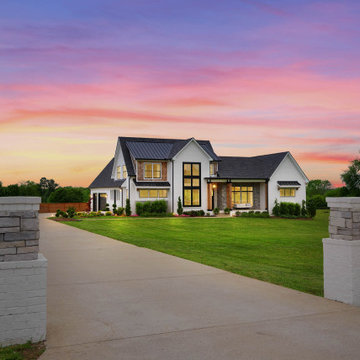
Front view of The Durham Modern Farmhouse. View THD-1053: https://www.thehousedesigners.com/plan/1053/
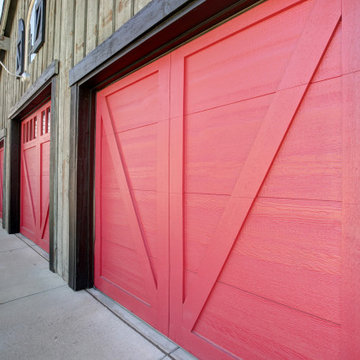
This home in Englewood, Colorado called Colorado Siding Repair for maintenance and repair work for the exterior of their home. This home has so much character with different types of exterior siding and composites in different areas. Colorado Siding Repair installed James Hardie fiber cement siding where needed, and painted the trim to match. Additional to the work on the main house, Colorado Siding Repair refreshed the exterior of the barn by painting the trim and barn doors. This whole-home exterior refresh is stunning! We think this home's curb appeal is next level now. What do you think?
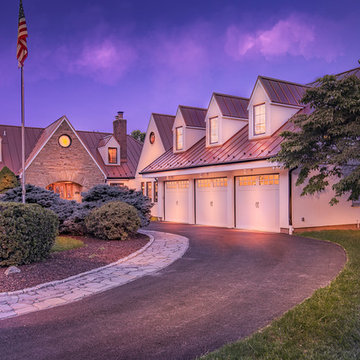
The new three car garage addition welcomes guests in this suburban Maryland farmhouse.
58 Billeder af landstil lyserødt hus
1



