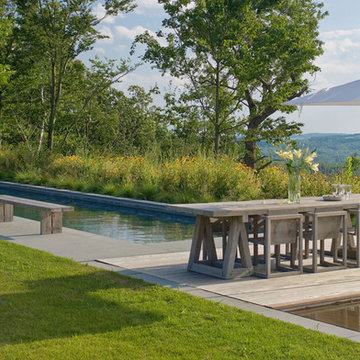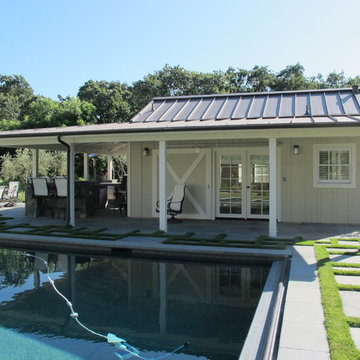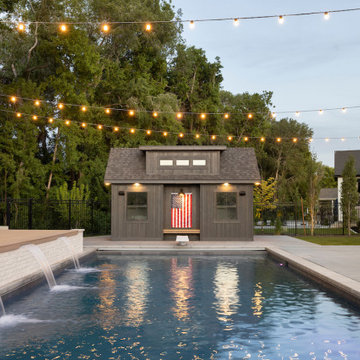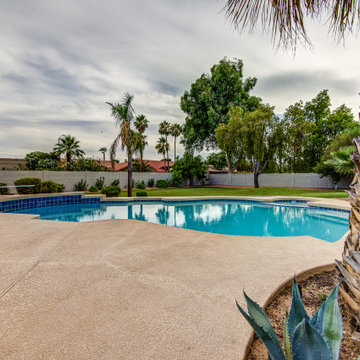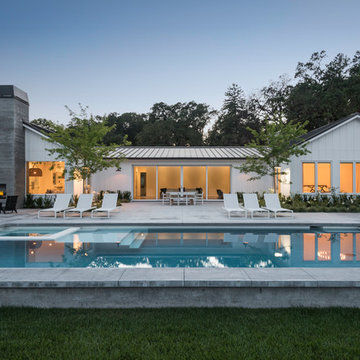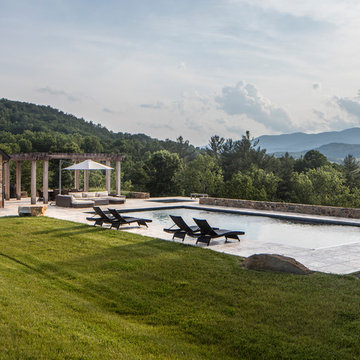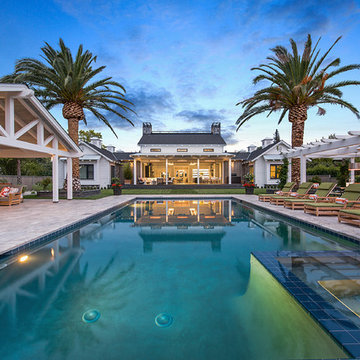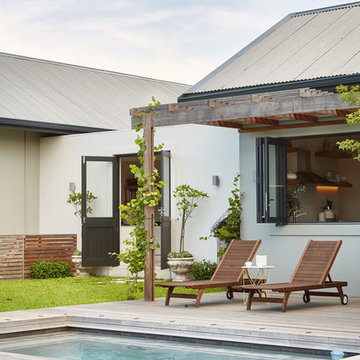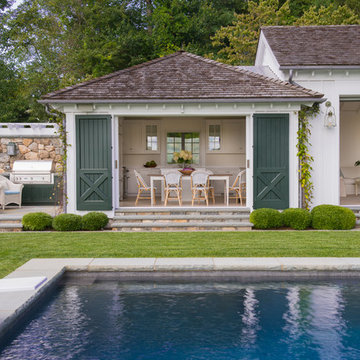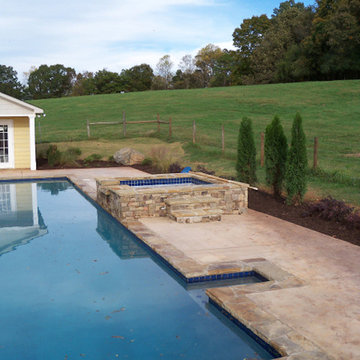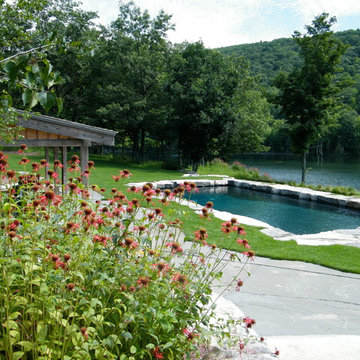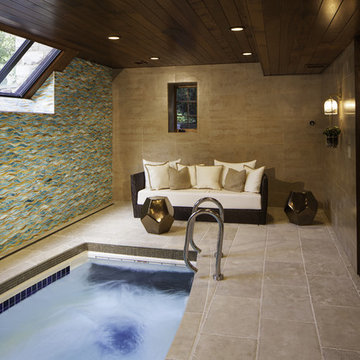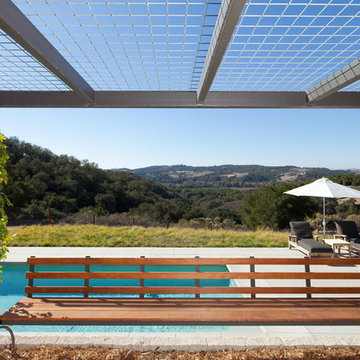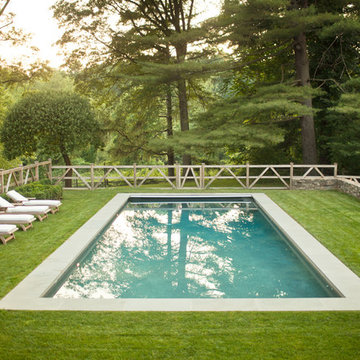7.333 Billeder af landstil pool
Sorteret efter:
Budget
Sorter efter:Populær i dag
161 - 180 af 7.333 billeder
Item 1 ud af 2
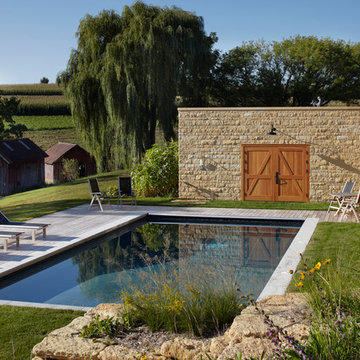
Located upon a 200-acre farm of rolling terrain in western Wisconsin, this new, single-family sustainable residence implements today’s advanced technology within a historic farm setting. The arrangement of volumes, detailing of forms and selection of materials provide a weekend retreat that reflects the agrarian styles of the surrounding area. Open floor plans and expansive views allow a free-flowing living experience connected to the natural environment.
Find den rigtige lokale ekspert til dit projekt
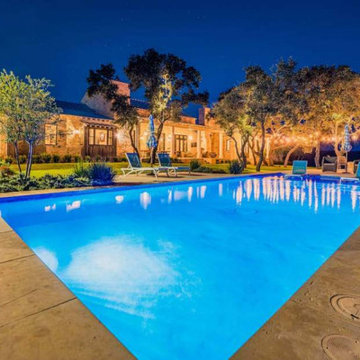
The Bratton Ranch - A 58 Acre Estate Set in Idyllic Texas Hill Country
A custom French farmhouse estate and compound nestled in the idyllic hill country of Texas sets the standard of family retreats. This home was done as a 1099-independent to PHX-Architecture out of Scottsdale, AZ, with Scott Carson as AOR. Photos are from RE/MAX Town & Country with listing agent Mike Starks, and Style magazine issue 27.
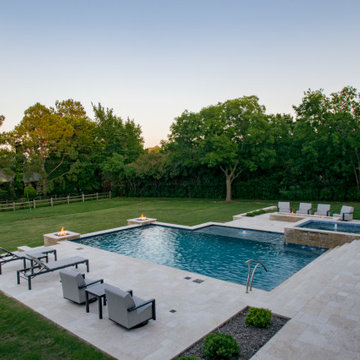
Southlake gorgeous swimming pool project designed by Mike Farley - Silver travertine, fire bar, sheer descents, rolled edge spa & more! FarleyPoolDesigns.com
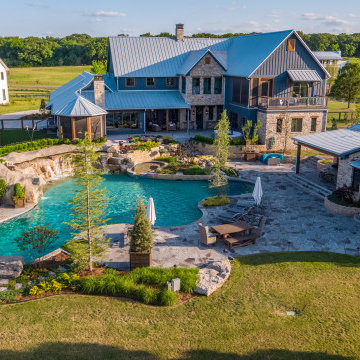
This Caviness project for a modern farmhouse design in a community-based neighborhood called The Prairie At Post in Oklahoma. This complete outdoor design includes a large swimming pool with waterfalls, an underground slide, stream bed, glass tiled spa and sun shelf, native Oklahoma flagstone for patios, pathways and hand-cut stone retaining walls, lush mature landscaping and landscape lighting, a prairie grass embedded pathway design, embedded trampoline, all which overlook the farm pond and Oklahoma sky. This project was designed and installed by Caviness Landscape Design, Inc., a small locally-owned family boutique landscape design firm located in Arcadia, Oklahoma. We handle most all aspects of the design and construction in-house to control the quality and integrity of each project.
Film by Affordable Aerial Photo & Video
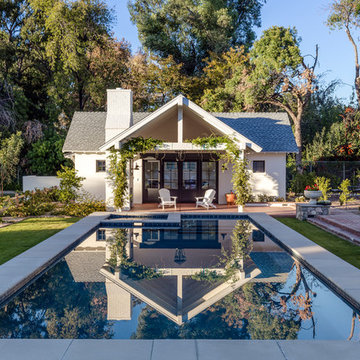
Project Details: Located in Central Phoenix on an irrigated acre lot, the design of this newly constructed home embraces the modern farm style. A plant palette of traditional Old Phoenix includes hardy, ornamental varieties which are historically accurate for the neighborhood.
Landscape Architect: Greey|Pickett
Architect: Higgins Architects
Interior Designer: Barb Foley, Bouton & Foley Interiors
Photography: Ian Denker
Publications: Phoenix Home & Garden, September 2017
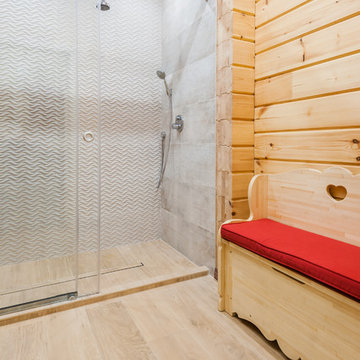
Душевая с стеклянной перегородкой. Отделка стен светлый кафель, небольшая резная скамейка со спинкой.
7.333 Billeder af landstil pool
9
