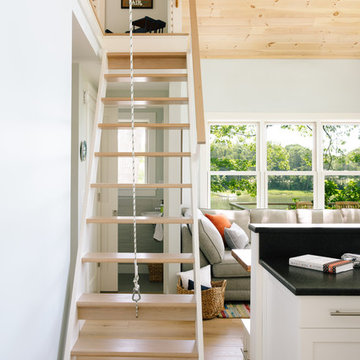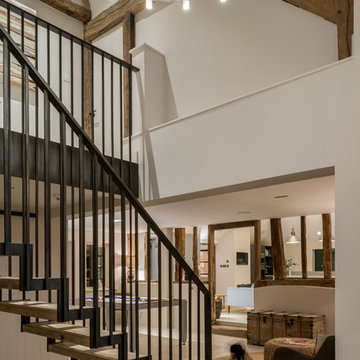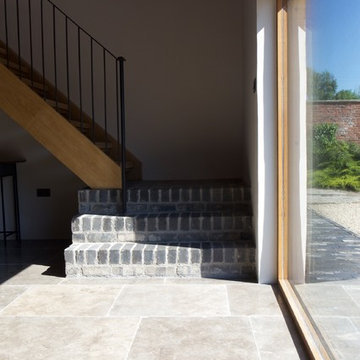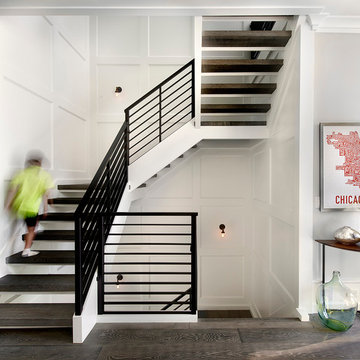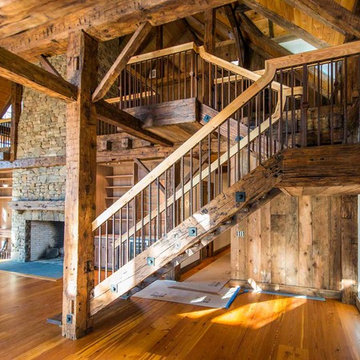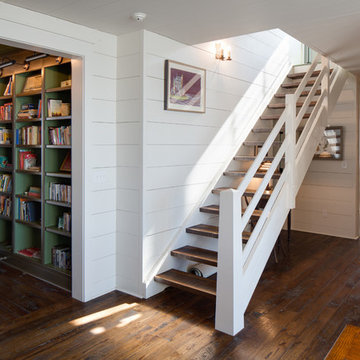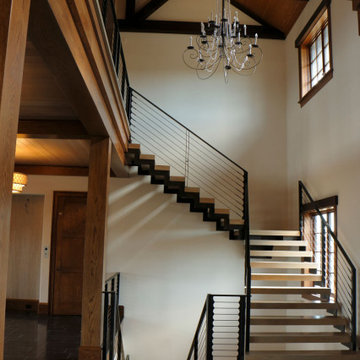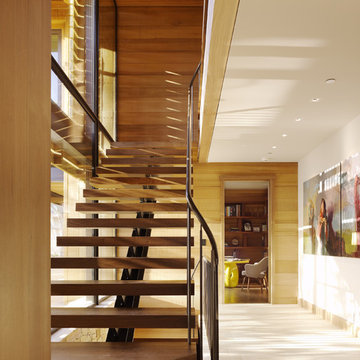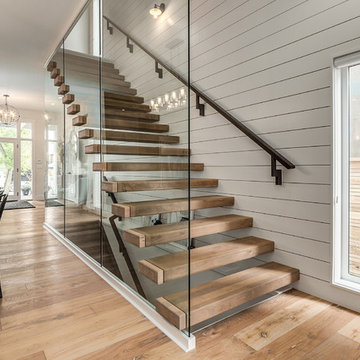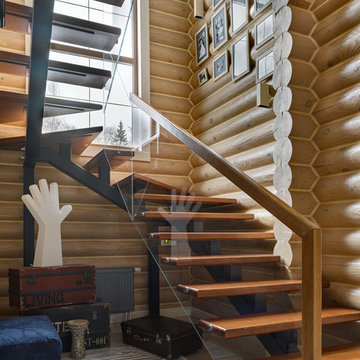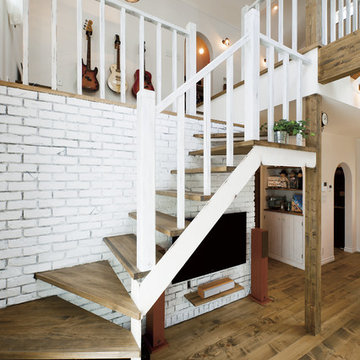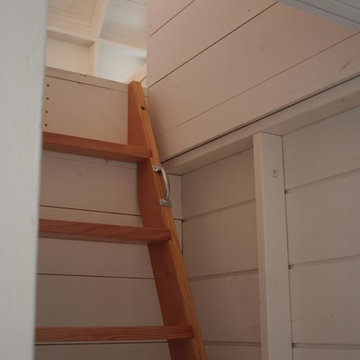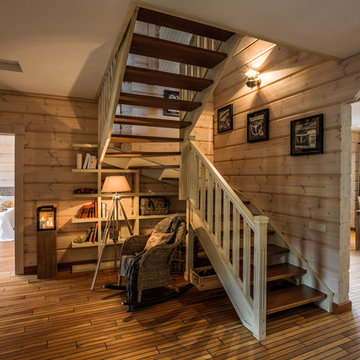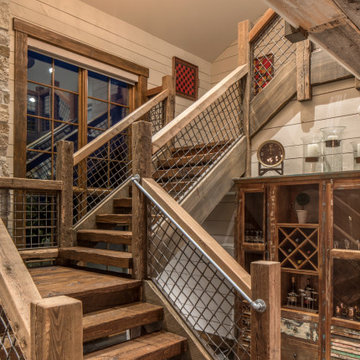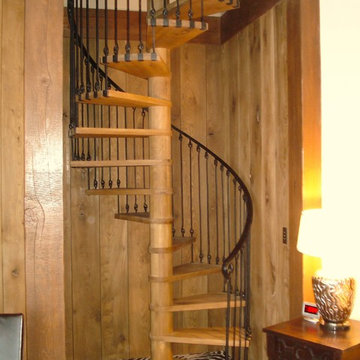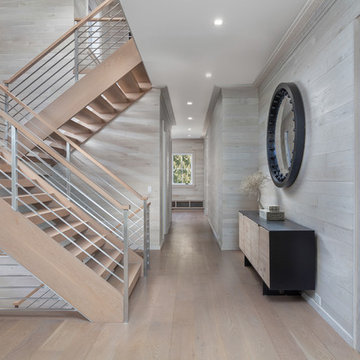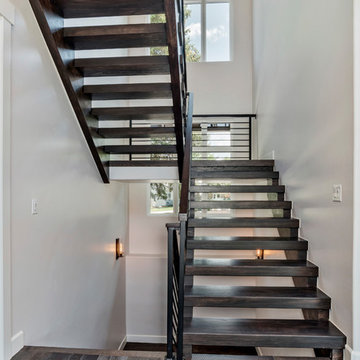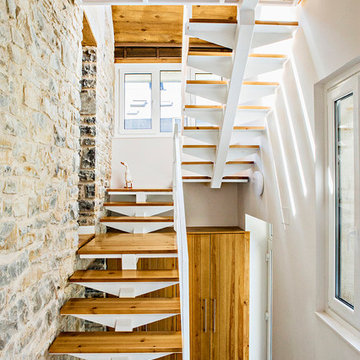Trapper er ofte overset i hjemmet, og udelukkende brugt som et praktisk bindeled mellem to etager. Har du lyst til at fuldstændiggøre din landstil design i hjemmet, bør du dog også gøre noget ud af den. Uanset om det er en traditionel trappe, spindeltrappe, hemsetrappe eller endda en lofttrappe, kan du sætte dit eget præg på den, med farver, belysning og valg af materiale. Selvom det er lille ting i din bolig, kan du alligevel være meget kreativ med din landstil trappe. Hvert trappetrin er en mulighed i sig selv, og oveni kommer trappevanger, bagvæg og gelænder. Eksperimentér gerne med trappen - det er en enestående mulighed for at sætte de sidste fine detaljer på dit hjem.
Hvilken trappe skal jeg vælge?
Der er efterhånden et meget bredt udvalg af landstil trapper til hjemmet, så der er rig mulighed for at finde én der passer til dit hjem. Vær opmærksom på hvor meget plads du har i det rum, trappen skal installeres. En vindeltrappe eller en svævende trappe kan bevare noget at lyset i rummet, og kan være en elegant måde at opfylde et praktisk behov. Den traditionelle trappe er velegnet, hvis du ikke har lyst til at trappen tager for meget fokus fra dine andre møbler og detaljer. De udfylder det praktiske behov, og overlader ellers din indretning som fokuspunkt i rummet. Foruden form og farver, er det også vigtigt at vælge det rigtige materiale. De fleste trapper er lavet i træ eller hård plast, men også glas bliver brugt i mange hjem - især når trinene skal gå i ét med baggrunden. Leder du efter et mere industrielt look eller skal den være udendørs, kan du også overveje ståltrapper, eller med metal-elementer i trappen. Idéer til gelænder og rækværk
Et flot gelænder kan være prikken over i’et på en fransk landstil trappe, men hvordan gør du noget ekstra ud af det, og behøver du det overhovedet? Der er åbenlyse, praktiske fordele ved at have gelænder til trapper, så det tjener helt sikkert et godt formål. Er der børn i familien, er det specielt en god idé at overveje gelænder. Foruden det praktiske formål, kan det kan også pryde en ellers uinteressant fransk vintage trappe. Flotte udskæringer, de rigtige materialer og farver kan få gelænderet til at stå frem og være en unik, og velovervejet, del af dit hjem. Baseret på type og placering, kan det også være muligt at undlade et gelænder. Har din trappe ikke et gelænder, skifter fokus automatisk til trappetrinene, så det er oplagt mulighed, hvis du har gjort noget ekstra ud af dine trin. Det er også en populær løsning til svævende trapper, der er unik i både æstetisk og praktisk form. Hvordan sætter jeg mit præg på en sommerhusstil trappe?
Der er rig mulighed for at sætte dit eget personlige præg på din svensk landstil trappe, og gøre den til et unikt element i hjemmet. I den simple og prisbevidste ende, kan du bringe den til live med farver, som enten males på, eller vælg et tæppe til trappen, i en anden farve end trinene. Tæppet reducerer også slid, og kan let skiftes ud, når du vil have en anden farvekombination. Er du parat til at gå det ekstra skridt, kan du også pynte med belysning. Det kan være fin hygge-belysning i form af en lyskæde, der oplyser trapperne med blødt lys, eller det kan være LED skinner under hvert trin. Der er mange grader af belysning til trapper, så det er op til dig at eksperimentere, og finde den type der passer bedst til dig. Start med at finde idéer i vores trappegalleri til din landstil trappe, og gem billederne til en samlet idébog. Når du har masser af inspiration til din trappeløsning samlet på ét sted, er det meget lettere at vælge mellem trætrapper, ståltrapper, glastrapper eller en special design trappe. Bliv inspireret af billeder af landstil trapper her på Houzz
