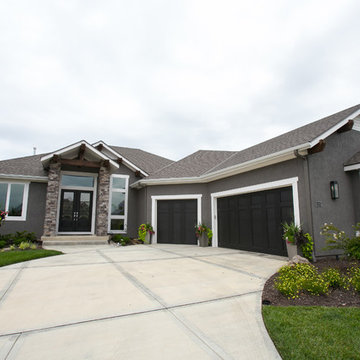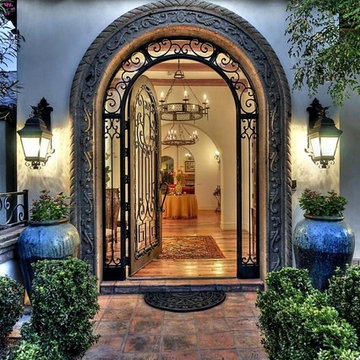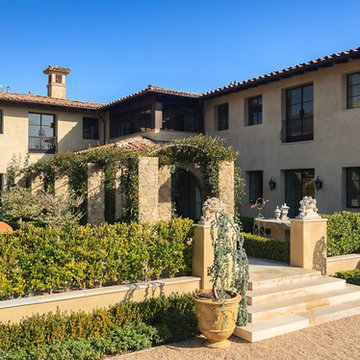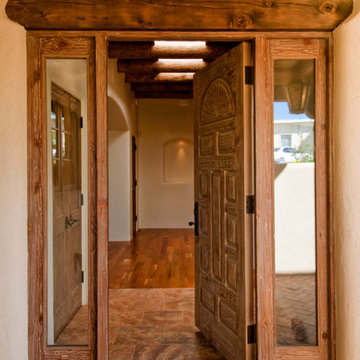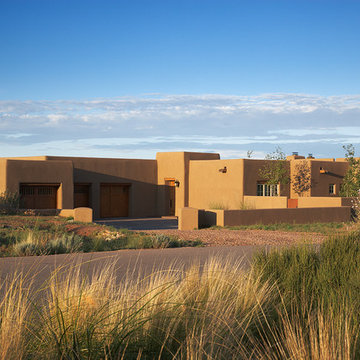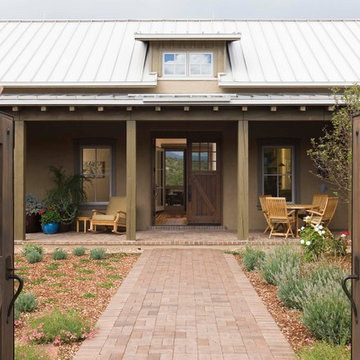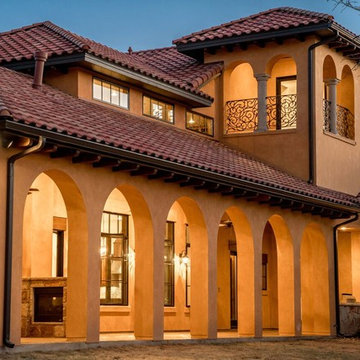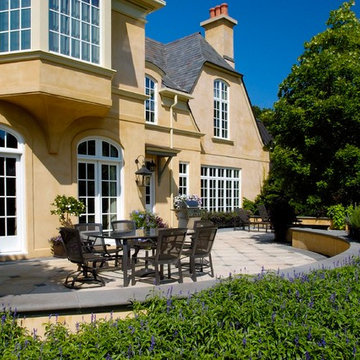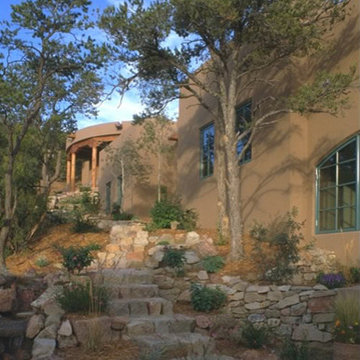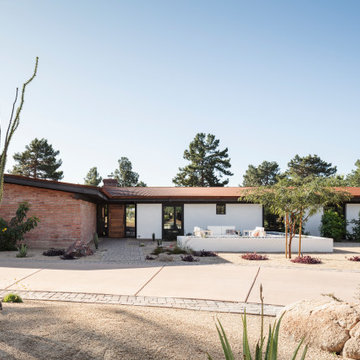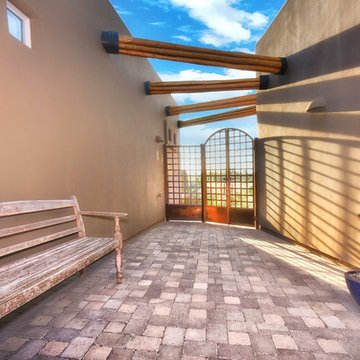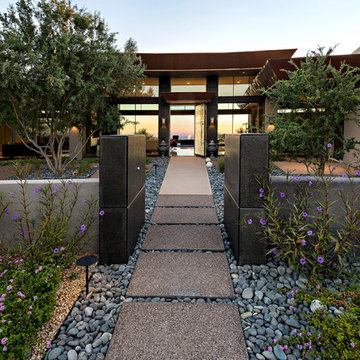1.312 Billeder af lerhus
Sorteret efter:
Budget
Sorter efter:Populær i dag
41 - 60 af 1.312 billeder
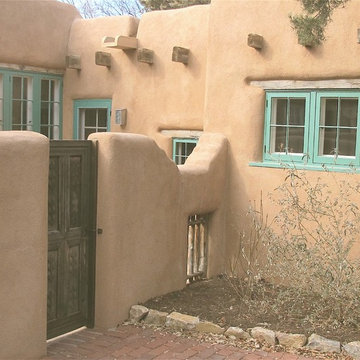
Traditional stucco and field stone walls. Painted wood windows,
Turned and painted handrails.
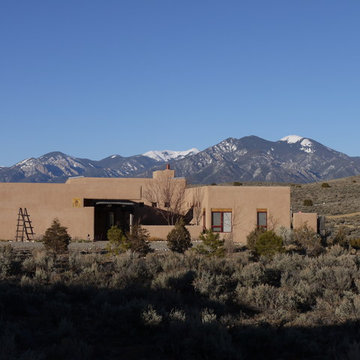
Morningside Architects, LLP
Contractor: Lawrence Martinez
Photographer: Timothy Schorre

Centered on seamless transitions of indoor and outdoor living, this open-planned Spanish Ranch style home is situated atop a modest hill overlooking Western San Diego County. The design references a return to historic Rancho Santa Fe style by utilizing a smooth hand troweled stucco finish, heavy timber accents, and clay tile roofing. By accurately identifying the peak view corridors the house is situated on the site in such a way where the public spaces enjoy panoramic valley views, while the master suite and private garden are afforded majestic hillside views.
As see in San Diego magazine, November 2011
http://www.sandiegomagazine.com/San-Diego-Magazine/November-2011/Hilltop-Hacienda/
Photos by: Zack Benson
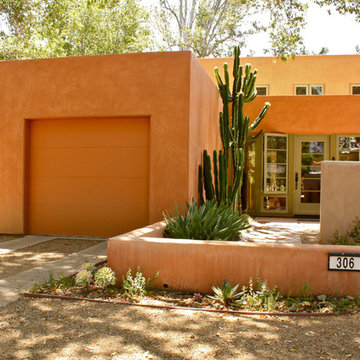
Design and Architecture by Kate Svoboda-Spanbock of HERE Design and Architecture
Shannon Malone © 2012 Houzz
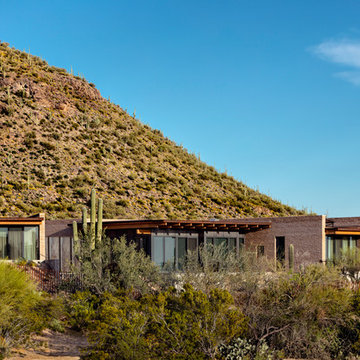
Traditional adobe brick and asian influenced architectural design meet in this modernist southwest residence.

An atrium had been created with the addition of a hallway during an earlier remodling project, but had existed as mostly an afterthought after its initial construction.
New larger doors and windows added both physical and visual accessibility to the space, and the installation of a wall fountain and reclaimed brick pavers allow it to serve as a visual highlight when seen from the living room as shown here.
Architect: Gene Kniaz, Spiral Architects
General Contractor: Linthicum Custom Builders
Photo: Maureen Ryan Photography
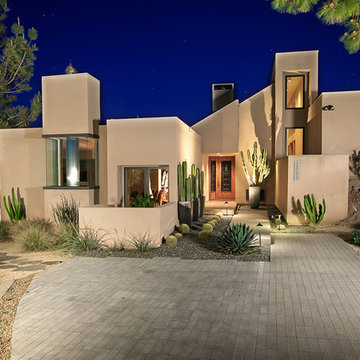
The angular architecture of this sand-colored desert adobe is a great visual contrast to the irregular cacti.
1.312 Billeder af lerhus
3
