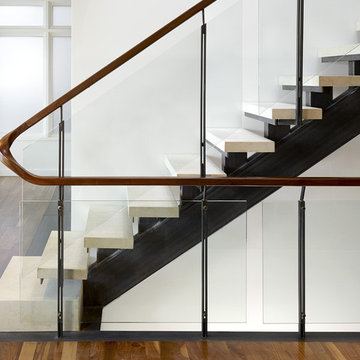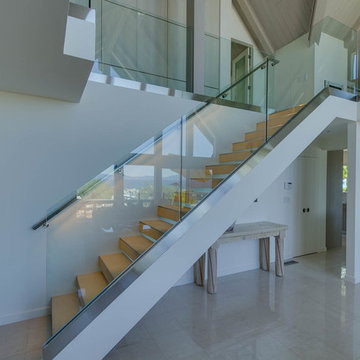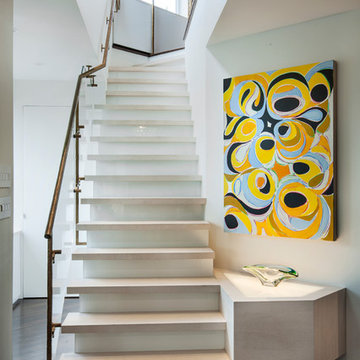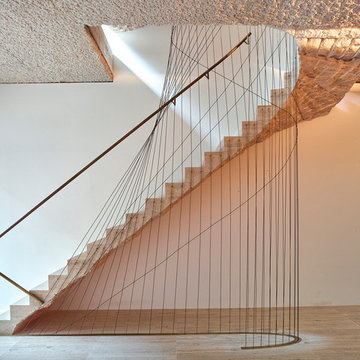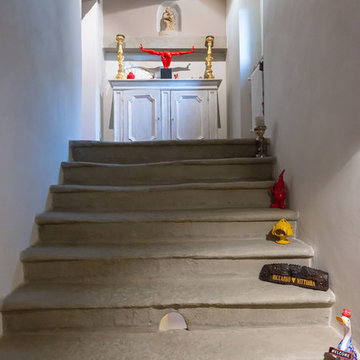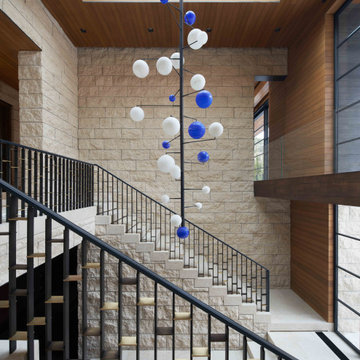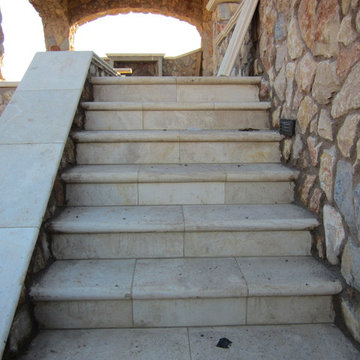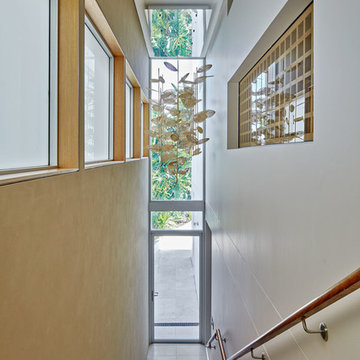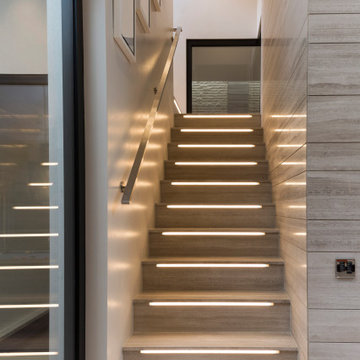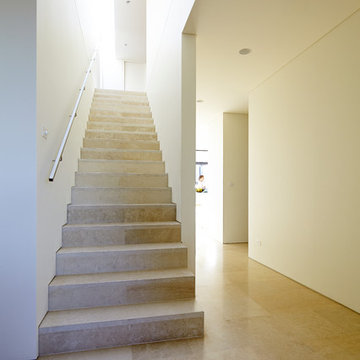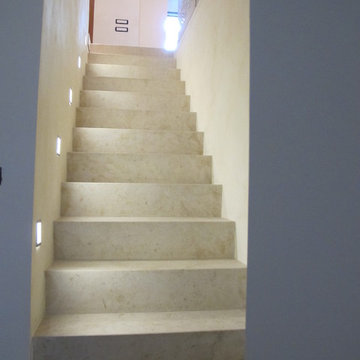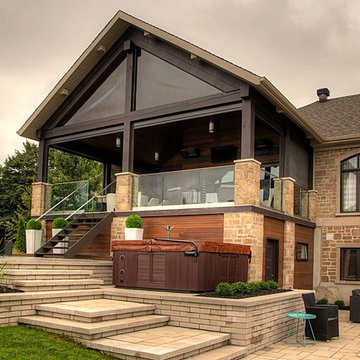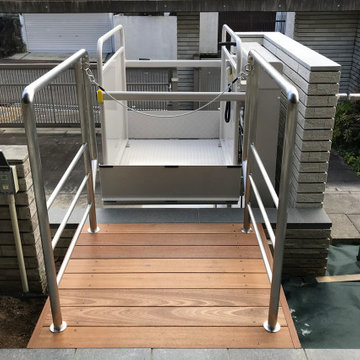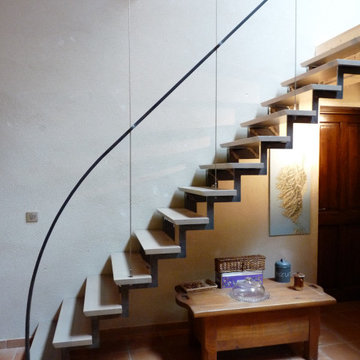102 Billeder af ligeløbstrappe med trin i kalksten
Sorteret efter:
Budget
Sorter efter:Populær i dag
1 - 20 af 102 billeder
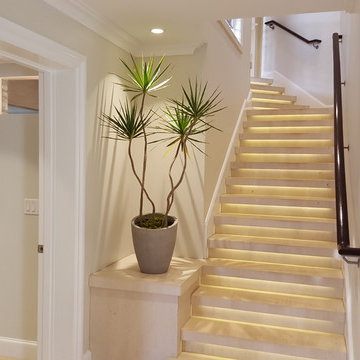
Built in 1998, the 2,800 sq ft house was lacking the charm and amenities that the location justified. The idea was to give it a "Hawaiiana" plantation feel.
Exterior renovations include staining the tile roof and exposing the rafters by removing the stucco soffits and adding brackets.
Smooth stucco combined with wood siding, expanded rear Lanais, a sweeping spiral staircase, detailed columns, balustrade, all new doors, windows and shutters help achieve the desired effect.
On the pool level, reclaiming crawl space added 317 sq ft. for an additional bedroom suite, and a new pool bathroom was added.
On the main level vaulted ceilings opened up the great room, kitchen, and master suite. Two small bedrooms were combined into a fourth suite and an office was added. Traditional built-in cabinetry and moldings complete the look.
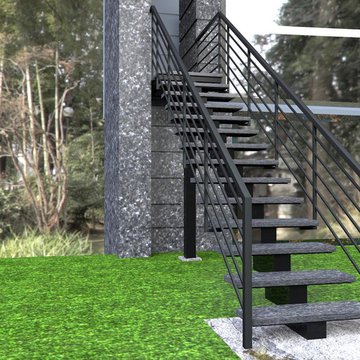
Riverview private house exterior central stringer steel and stone staircase 3D drawing
Design and 3D drawings by Leo Kaz Design Inc.
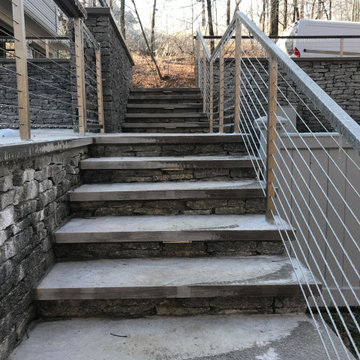
Eramosa limestone treads with thin veneer risers provide access from backyard up to the raised spa patio and driveway. Custom stainless steel handrails were added along the outside edge of the steps and enclose the raised patio.
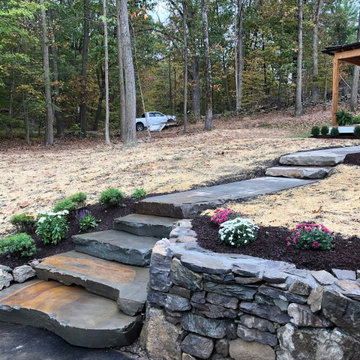
Echoing the natural exposed rocks that line the property, this porch project in Fishkill gives the family a welcoming place to relax away from the elements. Reclaimed wooden timbers set the sturdy look of the porch, while unobtrusive walkways visually connect the project to the surrounding nature.
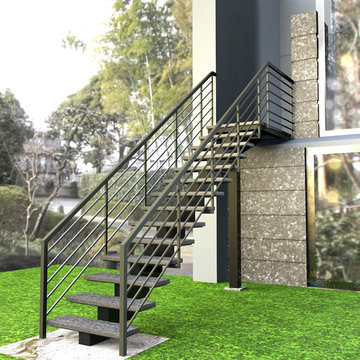
Riverview private house exterior central stringer steel and stone staircase 3D drawing
Design and 3D drawings by Leo Kaz Design Inc.
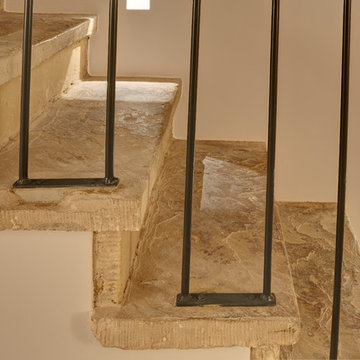
St. George's Terrace is our luxurious renovation of a grand, Grade II Listed garden apartment in the centre of Primrose Hill village, North London.
Meticulously renovated after 40 years in the same hands, we reinstated the grand salon, kitchen and dining room - added a Crittall style breakfast room, and dug out additional space at basement level to form a third bedroom and second bathroom.
102 Billeder af ligeløbstrappe med trin i kalksten
1
