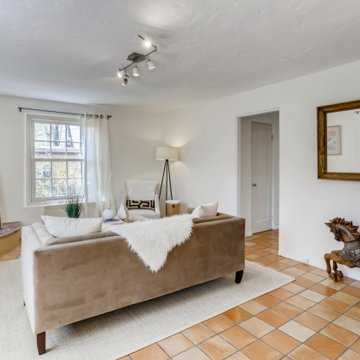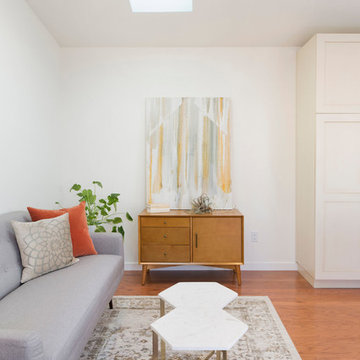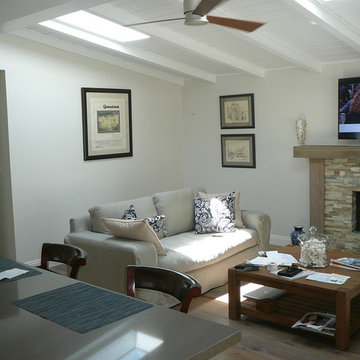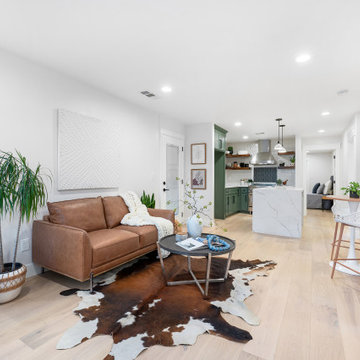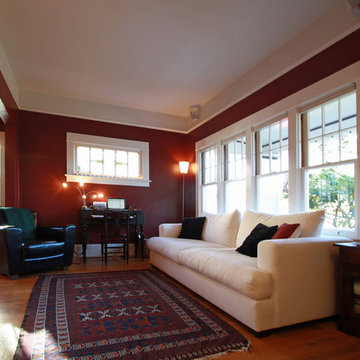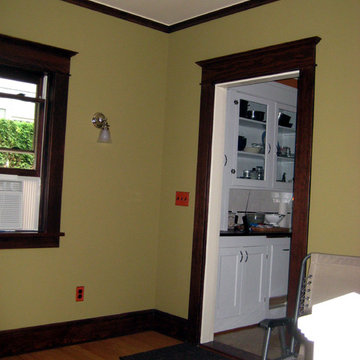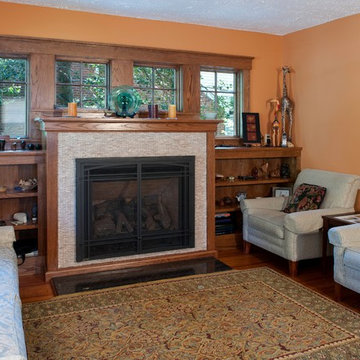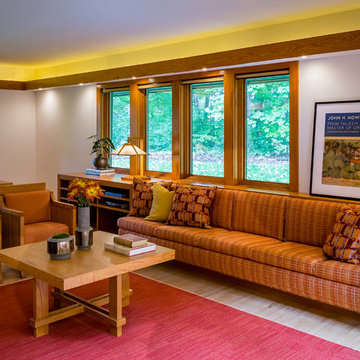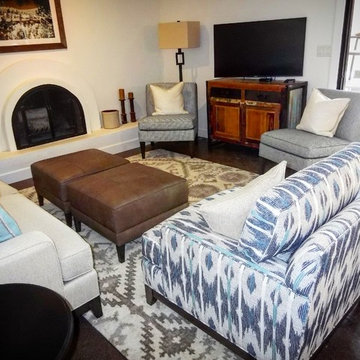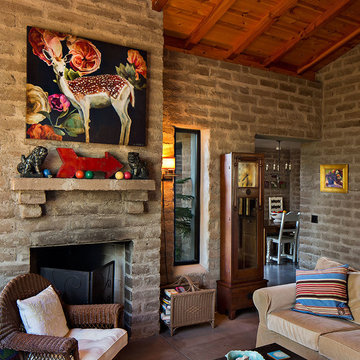777 Billeder af lille amerikansk dagligstue
Sorteret efter:
Budget
Sorter efter:Populær i dag
161 - 180 af 777 billeder
Item 1 ud af 3
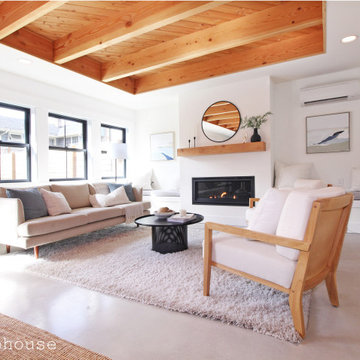
The living room for this ADU feature polished concrete floors, exposed joist ceilings and a gas fireplace with recessed benches.
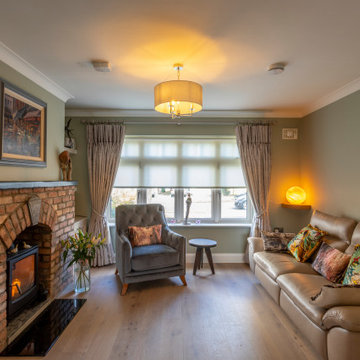
The stone fireplace in the old living room was retained as sentimental, keeping this cosy room but connecting it with the open plan, through utilising the same floor throughout and using slide doors to open it up.

This project is the rebuild of a classic Craftsman bungalow that had been destroyed in a fire. Throughout the design process we balanced the creation of a house that would feel like a true home, to replace the one that had been lost, while managing a budget with challenges from the insurance company, and navigating through a complex approval process.
Photography by Phil Bond and Artisan Home Builders.
Tiles by Motawai Tileworks.
https://saikleyarchitects.com/portfolio/craftsman-rebuild/
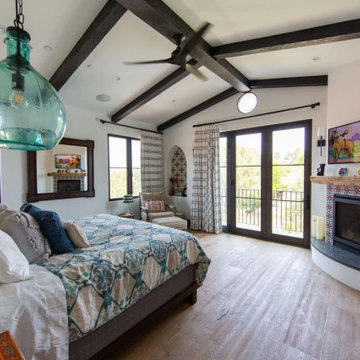
Handpainted Tile gives this bedroom fireplace the perfect finishing touch. Adding to the ambiance of this Tudor-inspired Traditional bedroom design, Malta Tile in Warm Motif gives this seaside home an accent of Old California to accompany the attractive reclaimed mantle.
DESIGN
Pritzkat & Johnson Architects, Christine Vroom Interiors
PHOTOS
Shane O'Donnell
INSTALLER
C and C Partners
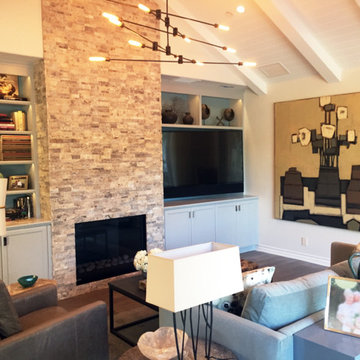
Our goal with this project is to create a beautiful craftsman style home. This guest home features a beautiful living that room has a remote controlled gas fireplace with attractive stone tiles that continue to the ceiling. The custom built cabinets match the couches, while the industrial style lighting tie in the brown colors. Hardwood flooring compliments the space, and glass sliding doors allow the prefect amount of light into the room. Each door features automatic blinds that roll down when you want to dim the lights down.
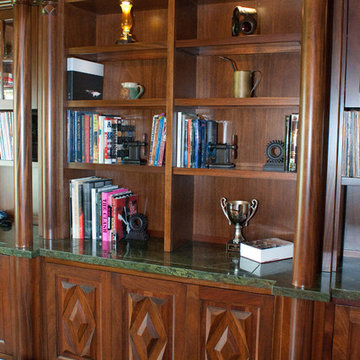
In this magnificent custom bookcase the television is fully concealed below the marble counter top. Photo by Split Second Photography
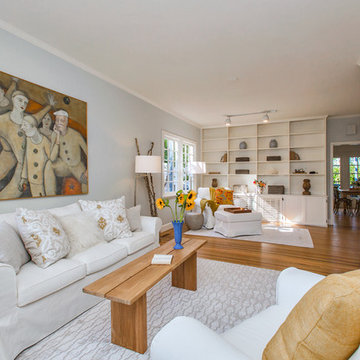
Listing Agent: Dianna Wyman | Bayside Real Estate
Staging: Dianna Wyman | Bayside Real Estate
Photo Credit: Sean Poreda | Luxe Home Tours
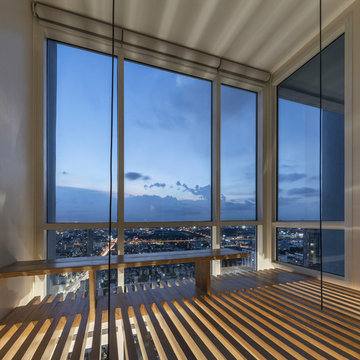
PROJECT | Duplicate-Duplex
TYPE | private residence / home-studio
LOCATION | Phayathai Rd., Bangkok, Thailand
OWNER | Ms. Najaree Ratanajiajaroen / Chanon Treenet
ARCHITECT | TOUCH Architect Co.,Ltd.
FLOOR AREA | 64 sq.m.
FLOOR AREA (by proposing) | 75 sq.m.
COMPLETION | 2018
PHOTOGRAPHER | Chalermwat Wongchompoo
CONTRACTOR | Legend Construction Group
A major pain point of staying in 64 sq.m. of duplex condominium unit, which is used for a home-studio for an animator and an artist, is that there is not enough space for dwelling. Moreover, a double-volume space of living area with a huge glass curtain wall, faces West. High temperature occurs all day long, since it allows direct sunlight to come inside.
In order to solve both mentioned problems, three addition items are proposed which are, GRID PARTITION, EXTENSION DECK, and STEPPING SPACE.
A glass partition not only dividing space between kitchen and living, but also helps reduce electricity charge from air-condition. Grid-like of double glass frame is for stuff and stationery hanging, as to serve the owners’ activities.
Extension deck would help filtrating heat from direct sunlight, since an existing high glass facade facing West.
An existing staircase for going up to the second-floor bedroom, is added by a proposed space above, since this condominium unit has no enough space for dwelling or storage. In order to utilize the space in a small condominium, creating another staircase above the existing one helps increase the space.
The grid partition and the extension deck help ‘decrease’ the electricity charge, while the extension deck and the stepping space help ‘increase’ the space for 11 sq.m.
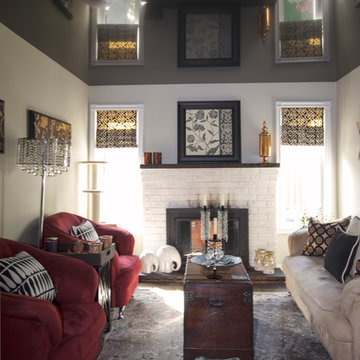
Stretch ceiling can be installed over or instead of a drywall ceiling. It always sits perfectly flat and smooth, so much so that a high gloss finish won't show imperfections as it would with paint. Installation is free of dust, fumes, and mess, and included with your purchase. Stretch ceiling never cracks, bubbles, peels, mildews, stains, or needs painting, and it consumes far less material than drywall or dropped acoustic panels. The entire system is recyclable.
Installation generally takes 2-4 hours for a residential room.
777 Billeder af lille amerikansk dagligstue
9
