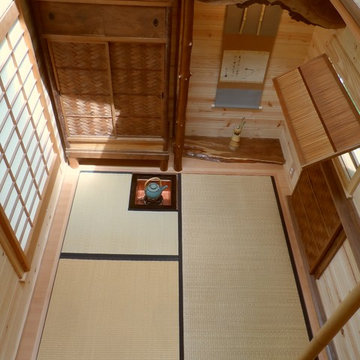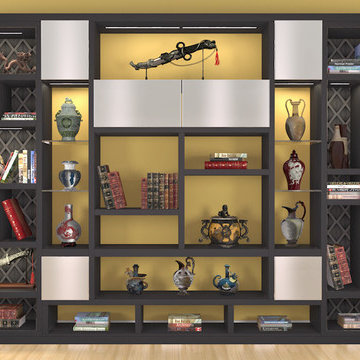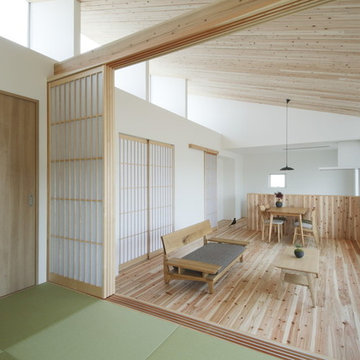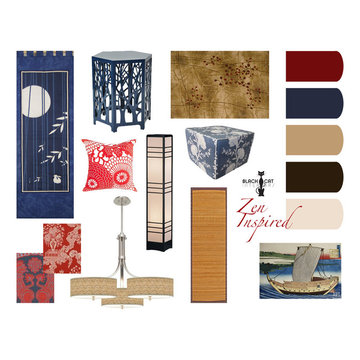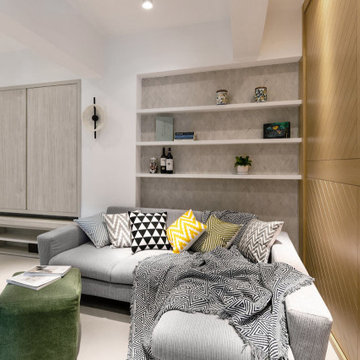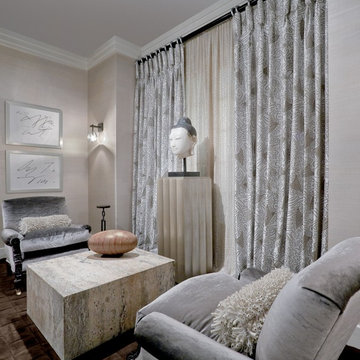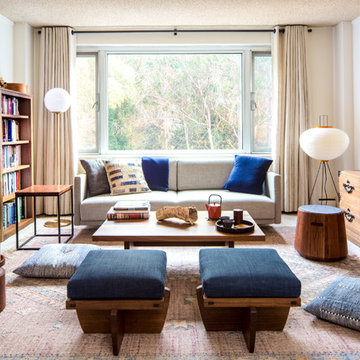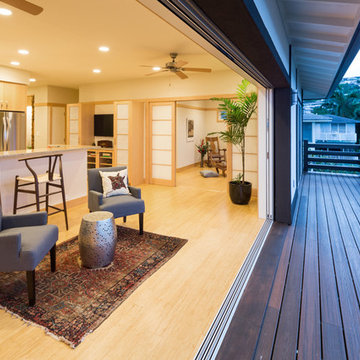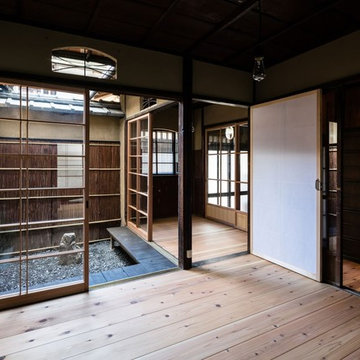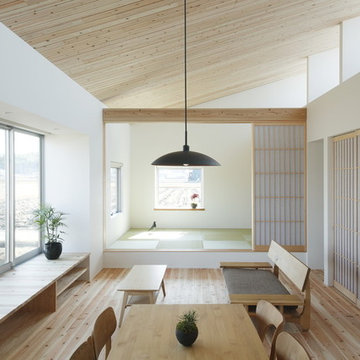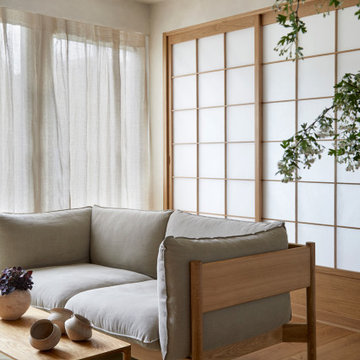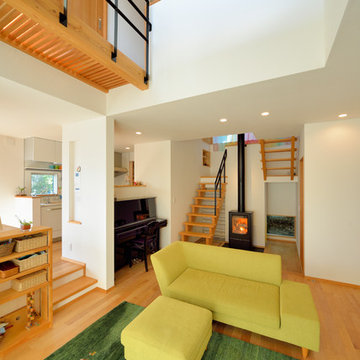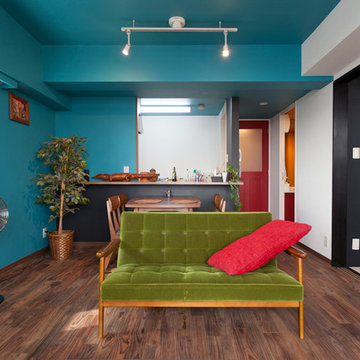465 Billeder af lille asiatisk dagligstue
Sorteret efter:
Budget
Sorter efter:Populær i dag
1 - 20 af 465 billeder
Item 1 ud af 3
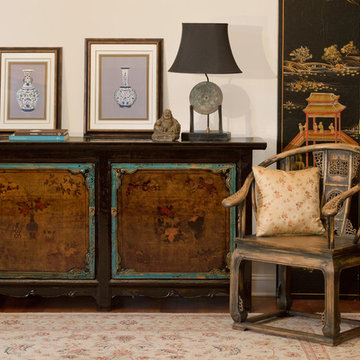
Although very traditional in nature, these pieces have a timeless feel suitable for any contemporary dwelling. The unique cabinet features a traditional Tibetan motif and was created from repurposed elm lumber recovered from rural villages in northern China.
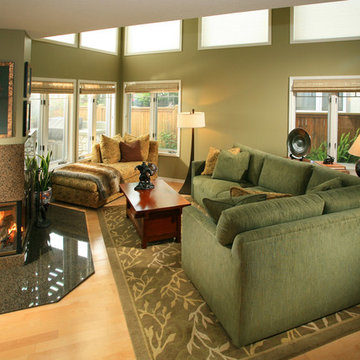
This entry/living room features maple wood flooring, Hubbardton Forge pendant lighting, and a Tansu Chest. A monochromatic color scheme of greens with warm wood give the space a tranquil feeling.
Photo by: Tom Queally
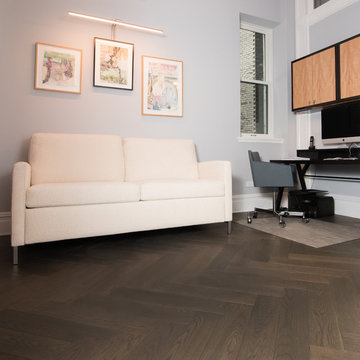
Herringbone pattern select grade White Oak floor, custom made by Hull Forest Products. 1-800--928-9602. www.hullforest.com. Photo by Marci Miles.

The design of this remodel of a small two-level residence in Noe Valley reflects the owner's passion for Japanese architecture. Having decided to completely gut the interior partitions, we devised a better-arranged floor plan with traditional Japanese features, including a sunken floor pit for dining and a vocabulary of natural wood trim and casework. Vertical grain Douglas Fir takes the place of Hinoki wood traditionally used in Japan. Natural wood flooring, soft green granite and green glass backsplashes in the kitchen further develop the desired Zen aesthetic. A wall to wall window above the sunken bath/shower creates a connection to the outdoors. Privacy is provided through the use of switchable glass, which goes from opaque to clear with a flick of a switch. We used in-floor heating to eliminate the noise associated with forced-air systems.
465 Billeder af lille asiatisk dagligstue
1

