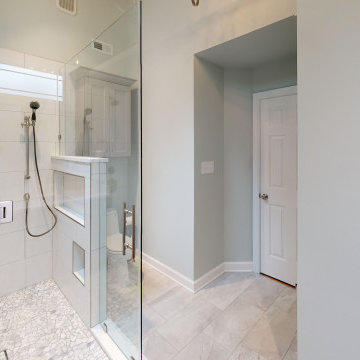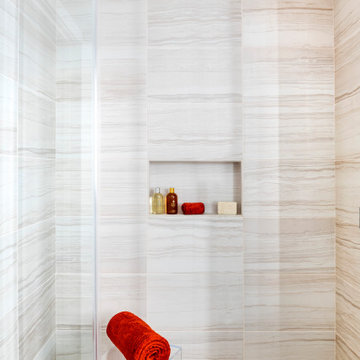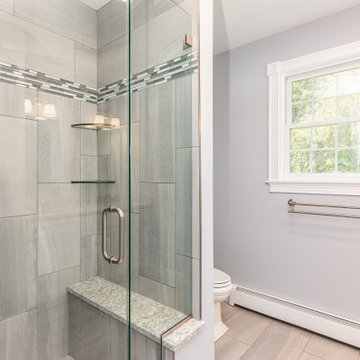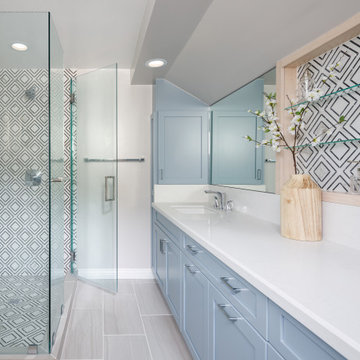30.372 Billeder af lille badeværelse med en underlimet håndvask
Sorteret efter:
Budget
Sorter efter:Populær i dag
101 - 120 af 30.372 billeder

The guest bath design was inspired by the fun geometric pattern of the custom window shade fabric. A mid century modern vanity and wall sconces further repeat the mid century design. Because space was limited, the designer incorporated a metal wall ladder to hold towels.

Ample light with custom skylight. Hand made timber vanity and recessed shaving cabinet with gold tapware and accessories. Bath and shower niche with mosaic tiles vertical stack brick bond gloss
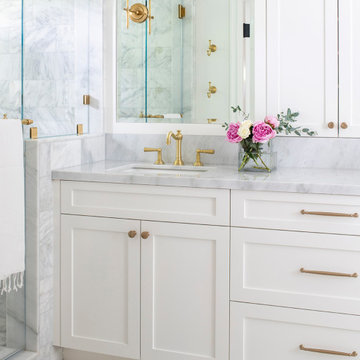
In Southern California there are pockets of darling cottages built in the early 20th century that we like to call jewelry boxes. They are quaint, full of charm and usually a bit cramped. Our clients have a growing family and needed a modern, functional home. They opted for a renovation that directly addressed their concerns.
When we first saw this 2,170 square-foot 3-bedroom beach cottage, the front door opened directly into a staircase and a dead-end hallway. The kitchen was cramped, the living room was claustrophobic and everything felt dark and dated.
The big picture items included pitching the living room ceiling to create space and taking down a kitchen wall. We added a French oven and luxury range that the wife had always dreamed about, a custom vent hood, and custom-paneled appliances.
We added a downstairs half-bath for guests (entirely designed around its whimsical wallpaper) and converted one of the existing bathrooms into a Jack-and-Jill, connecting the kids’ bedrooms, with double sinks and a closed-off toilet and shower for privacy.
In the bathrooms, we added white marble floors and wainscoting. We created storage throughout the home with custom-cabinets, new closets and built-ins, such as bookcases, desks and shelving.
White Sands Design/Build furnished the entire cottage mostly with commissioned pieces, including a custom dining table and upholstered chairs. We updated light fixtures and added brass hardware throughout, to create a vintage, bo-ho vibe.
The best thing about this cottage is the charming backyard accessory dwelling unit (ADU), designed in the same style as the larger structure. In order to keep the ADU it was necessary to renovate less than 50% of the main home, which took some serious strategy, otherwise the non-conforming ADU would need to be torn out. We renovated the bathroom with white walls and pine flooring, transforming it into a get-away that will grow with the girls.
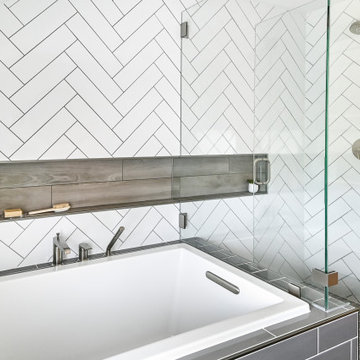
The clients contacted us after purchasing their first home. The house had one full bath and it felt tight and cramped with a soffit and two awkward closets. They wanted to create a functional, yet luxurious, contemporary spa-like space. We redesigned the bathroom to include both a bathtub and walk-in shower, with a modern shower ledge and herringbone tiled walls. The space evokes a feeling of calm and relaxation, with white, gray and green accents. The integrated mirror, oversized backsplash, and green vanity complement the minimalistic design so effortlessly.
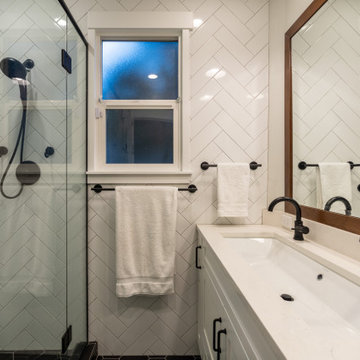
This bathroom in Green Lake was remodeled to meet the needs of 2 growing siblings. Notice the double faucets and one long sink :) Another great project for another great client!
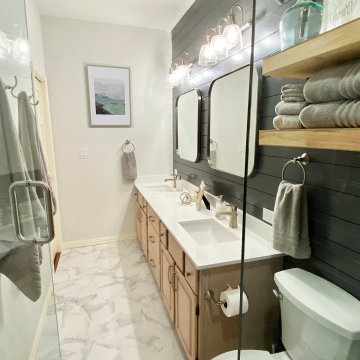
This gorgeous guest bathroom remodel turned an outdated hall bathroom into a guest's spa retreat. The classic gray subway tile mixed with dark gray shiplap lends a farmhouse feel, while the octagon, marble-look porcelain floor tile and brushed nickel accents add a modern vibe. Paired with the existing oak vanity and curved retro mirrors, this space has it all - a combination of colors and textures that invites you to come on in...

In the heart of Lakeview, Wrigleyville, our team completely remodeled a condo: master and guest bathrooms, kitchen, living room, and mudroom.
Master Bath Floating Vanity by Metropolis (Flame Oak)
Guest Bath Vanity by Bertch
Tall Pantry by Breckenridge (White)
Somerset Light Fixtures by Hinkley Lighting
https://123remodeling.com/
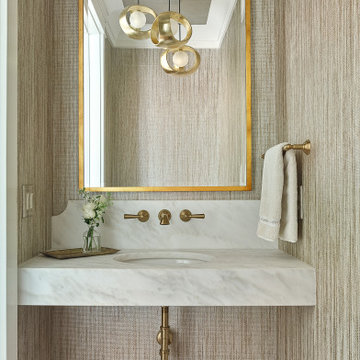
Every powder room should be a surprise, a departure even from the rest of the home. Welcome to this little jewel with it's metallic grasscloth and deeply beveled, oversized gold mirror. The vanity was fabricated according to custom specification, of Michelangelo Calacatta Marble. Floating above the floor, this small room has a much larger feel.
Photography by Holger Obenaus
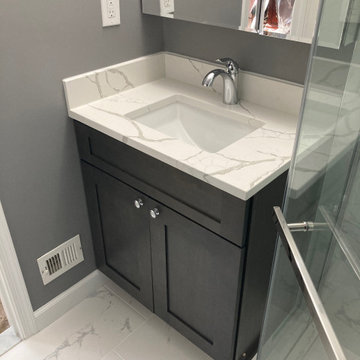
Small trendy 3/4 white marble tile and porcelain floor. Single-sink corner shower photo in DC Metro with a grey shaker Vanity cabinet including an undermount sink with Quartz Calacatta Laza Vanity top. A two-piece toilet, gray walls and a hinged Neo-Angle shower door and a wall mounted bathroom cabinet.
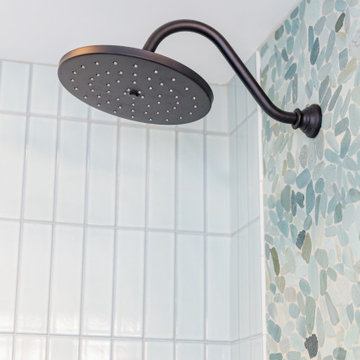
A rain head shower in matte black is mounted on an extension arm allowing a better shower experience. Rocks and tile in soothing spa colors complete the shower.
30.372 Billeder af lille badeværelse med en underlimet håndvask
6
