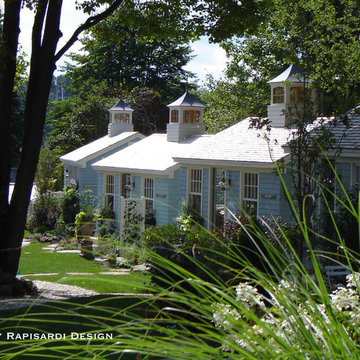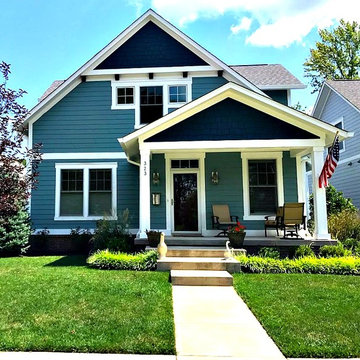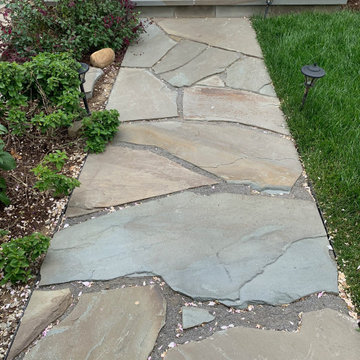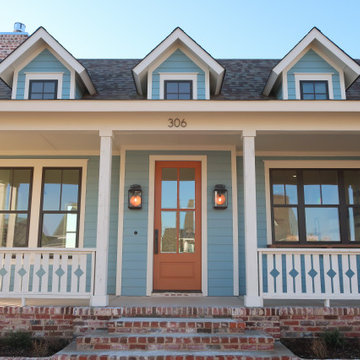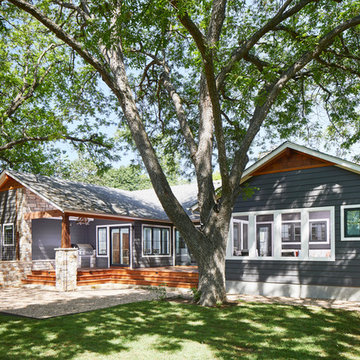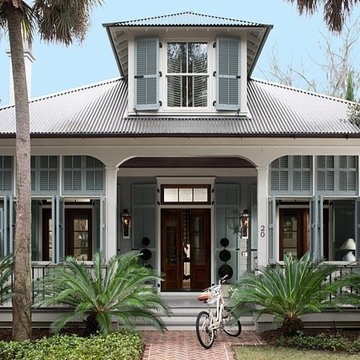1.085 Billeder af lille blåt hus
Sorteret efter:
Budget
Sorter efter:Populær i dag
1 - 20 af 1.085 billeder

This cozy lake cottage skillfully incorporates a number of features that would normally be restricted to a larger home design. A glance of the exterior reveals a simple story and a half gable running the length of the home, enveloping the majority of the interior spaces. To the rear, a pair of gables with copper roofing flanks a covered dining area that connects to a screened porch. Inside, a linear foyer reveals a generous staircase with cascading landing. Further back, a centrally placed kitchen is connected to all of the other main level entertaining spaces through expansive cased openings. A private study serves as the perfect buffer between the homes master suite and living room. Despite its small footprint, the master suite manages to incorporate several closets, built-ins, and adjacent master bath complete with a soaker tub flanked by separate enclosures for shower and water closet. Upstairs, a generous double vanity bathroom is shared by a bunkroom, exercise space, and private bedroom. The bunkroom is configured to provide sleeping accommodations for up to 4 people. The rear facing exercise has great views of the rear yard through a set of windows that overlook the copper roof of the screened porch below.
Builder: DeVries & Onderlinde Builders
Interior Designer: Vision Interiors by Visbeen
Photographer: Ashley Avila Photography

this 1920s carriage house was substantially rebuilt and linked to the main residence via new garden gate and private courtyard. Care was taken in matching brick and stucco detailing.
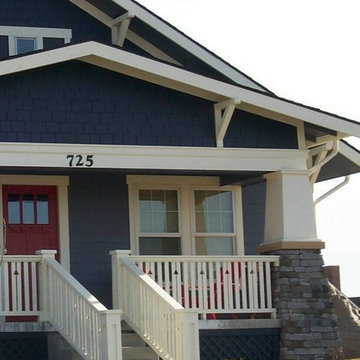
Architect: Michelle Penn, AIA
Located in Fallbrook neighborhood, it draws on the traditional design of the Prairie Trail Arts & Crafts. Notice the generous front porch, exposed brackets and mixture of siding styles.
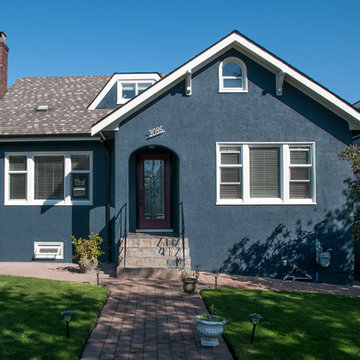
This quaint little house is painted in Benjamin Moore Blue Note for all the stucco and downspouts; while the trim, entry doors (except front), and the metal awnings are in Cloverdale Paint Satin Weave. Just two colours, white and navy, this house is cute and simple.
Photo credits to Ina Van Tonder.
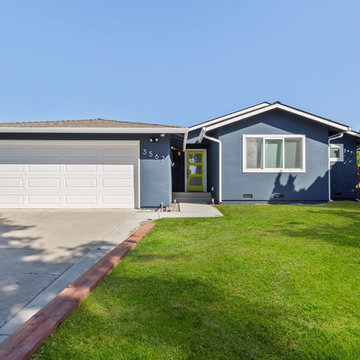
30 Years of Construction Experience in the Bay Area | Best of Houzz!
We are a passionate, family owned/operated local business in the Bay Area, California. At Lavan Construction, we create a fresh and fit environment with over 30 years of experience in building and construction in both domestic and international markets. We have a unique blend of leadership combining expertise in construction contracting and management experience from Fortune 500 companies. We commit to deliver you a world class experience within your budget and timeline while maintaining trust and transparency. At Lavan Construction, we believe relationships are the main component of any successful business and we stand by our motto: “Trust is the foundation we build on.”
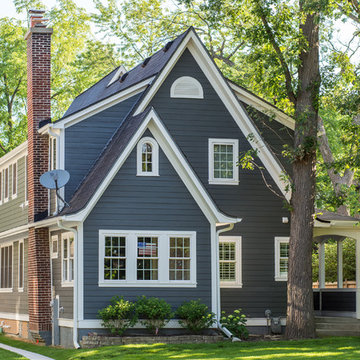
Front Elevation of this whole house renovation with seamless transition to rear addition.
Katie Basil Photography

A tiny waterfront house in Kennebunkport, Maine.
Photos by James R. Salomon
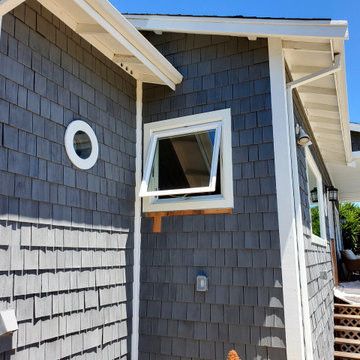
Newly installed awning window in place of the more limited octagonal window.
Windows & Beyond
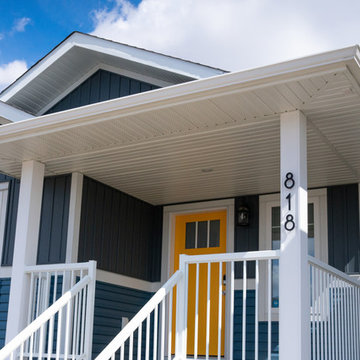
Small custom bungalow with rich accents of blue, white and a punch of yellow. Raised house numbers in black iron. Big front windows for loads of the West facing front.
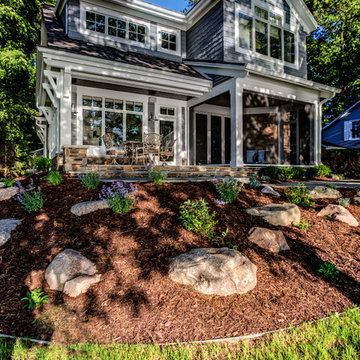
Good things come in small packages, as Tricklebrook proves. This compact yet charming design packs a lot of personality into an efficient plan that is perfect for a tight city or waterfront lot. Inspired by the Craftsman aesthetic and classic All-American bungalow design, the exterior features interesting roof lines with overhangs, stone and shingle accents and abundant windows designed both to let in maximum natural sunlight as well as take full advantage of the lakefront views.
The covered front porch leads into a welcoming foyer and the first level’s 1,150-square foot floor plan, which is divided into both family and private areas for maximum convenience. Private spaces include a flexible first-floor bedroom or office on the left; family spaces include a living room with fireplace, an open plan kitchen with an unusual oval island and dining area on the right as well as a nearby handy mud room. At night, relax on the 150-square-foot screened porch or patio. Head upstairs and you’ll find an additional 1,025 square feet of living space, with two bedrooms, both with unusual sloped ceilings, walk-in closets and private baths. The second floor also includes a convenient laundry room and an office/reading area.
Photographer: Dave Leale
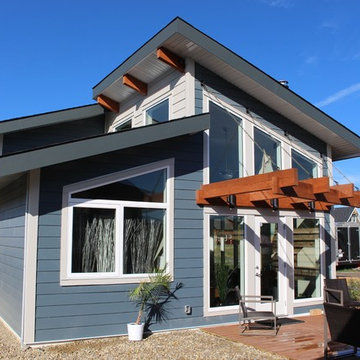
Our Cascade Creek Model. A small modern cottage with everything you need for full time or part time living.
1.085 Billeder af lille blåt hus
1
