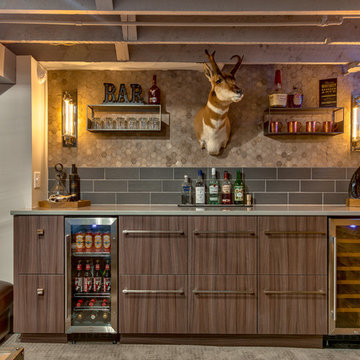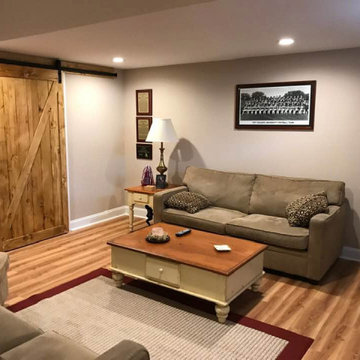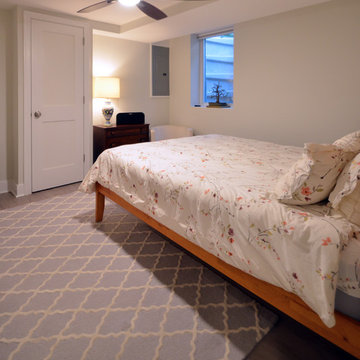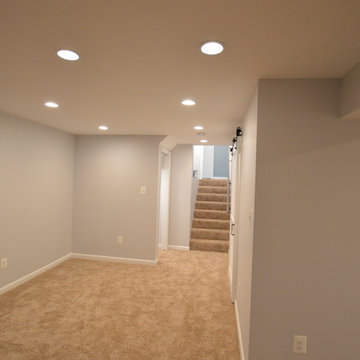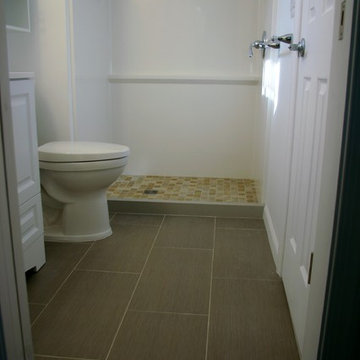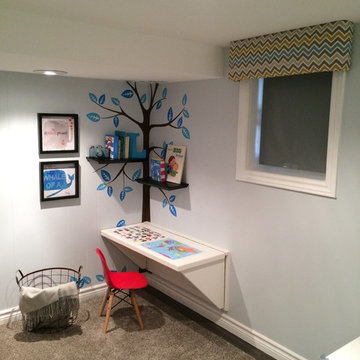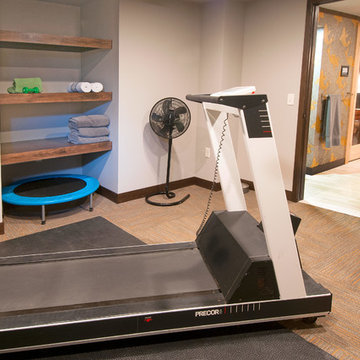548 Billeder af lille brun kælder
Sorteret efter:
Budget
Sorter efter:Populær i dag
1 - 20 af 548 billeder
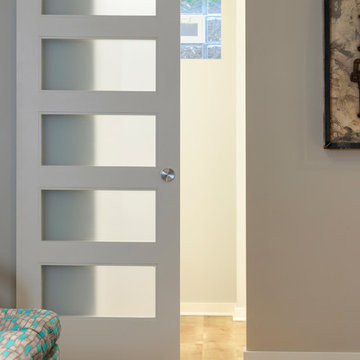
A frosted glass door on a barn track allowed us to transfer light between rooms while allowing for privacy in the bathroom. By placing the door on a track we avoided a door swing in a very small basement.
Photography by Spacecrafting Photography Inc.
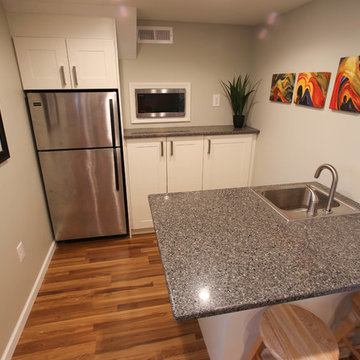
Wall Color is Sherwin Williams 6169: Sedate Gray
Counters are from quartz from Menards
Refrigerator is Menards
Cabinets are Ikea
Stools are Target
http://www.bastphotographymn.com

The new basement rec room featuring the TV mounted on the orginal exposed brick chimney
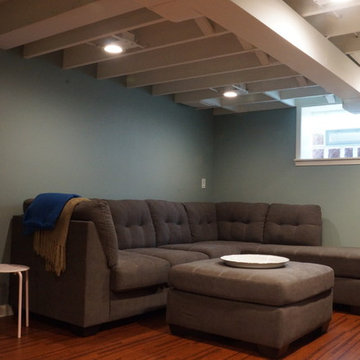
Exposed ceiling painted for industrial feel and allow for full head height in a basement with a low ceiling.

Wet Bar designed by Allison Brandt.
Showplace Wood Products - Oak with Charcoal finish sanded through with Natural undertone. Covington door style.
https://www.houzz.com/pro/showplacefinecabinetry/showplace-wood-products
Formica countertops in Perlato Granite. Applied crescent edge profile.
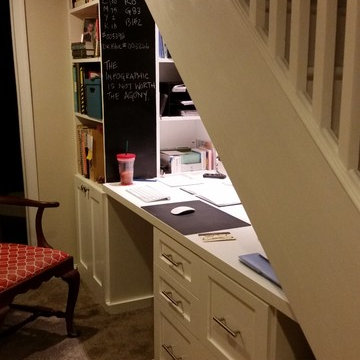
Project was done in MDF with solid wood doors, drawer faces , desk top & trim. The homeowner added the chalkboard paint to create a space for notes and ideas.

What started as a crawl space grew into an incredible living space! As a professional home organizer the homeowner, Justine Woodworth, is accustomed to looking through the chaos and seeing something amazing. Fortunately she was able to team up with a builder that could see it too. What was created is a space that feels like it was always part of the house.
The new wet bar is equipped with a beverage fridge, ice maker, and locked liquor storage. The full bath offers a place to shower off when coming in from the pool and we installed a matching hutch in the rec room to house games and sound equipment.
Photography by Tad Davis Photography

This lower-level entertainment area and spare bedroom is the perfect flex space for game nights, family gatherings, and hosting overnight guests. We furnished the space in a soft palette of light blues and cream-colored neutrals. This palette feels cohesive with the other rooms in the home and helps the area feel bright, with or without great natural lighting.
For functionality, we also offered two seating options, this 2-3 person sofa and a comfortable upholstered chair that can be easily moved to face the TV or cozy up to the ottoman when you break out the board games.

New lower level wet bar complete with glass backsplash, floating shelving with built-in backlighting, built-in microwave, beveral cooler, 18" dishwasher, wine storage, tile flooring, carpet, lighting, etc.
548 Billeder af lille brun kælder
1
