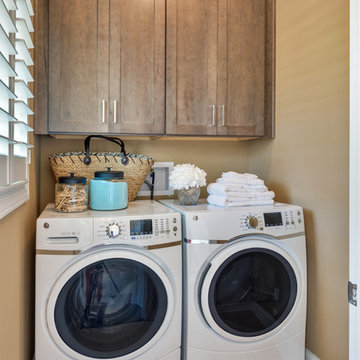655 Billeder af lille bryggers med beige gulv
Sorter efter:Populær i dag
1 - 20 af 655 billeder

Modern laundry room with undermounted stainless steel single bowl deep sink, Brizo statement faucet of matte black and gold, white subway tile in herringbone pattern, quartz marble looking counters, white painted cabinets and porcelain tile floor. Lights are recessed under the cabinets for a clean look and are LED, Pulls are polished chrome.

Original to the home was a beautiful stained glass window. The homeowner’s wanted to reuse it and since the laundry room had no exterior window, it was perfect. Natural light from the skylight above the back stairway filters through it and illuminates the laundry room. What was an otherwise mundane space now showcases a beautiful art piece. The room also features one of Cambria’s newest counter top colors, Parys. The rich blue and gray tones are seen again in the blue wall paint and the stainless steel sink and faucet finish. Twin Cities Closet Company provided for this small space making the most of every square inch.

Benjamin Moore Tarrytown Green
Shaker style cabinetry
flower wallpaper
quartz countertops
10" Hex tile floors
Emtek satin brass hardware
Photo by @Spacecrafting

The homeowners had just purchased this home in El Segundo and they had remodeled the kitchen and one of the bathrooms on their own. However, they had more work to do. They felt that the rest of the project was too big and complex to tackle on their own and so they retained us to take over where they left off. The main focus of the project was to create a master suite and take advantage of the rather large backyard as an extension of their home. They were looking to create a more fluid indoor outdoor space.
When adding the new master suite leaving the ceilings vaulted along with French doors give the space a feeling of openness. The window seat was originally designed as an architectural feature for the exterior but turned out to be a benefit to the interior! They wanted a spa feel for their master bathroom utilizing organic finishes. Since the plan is that this will be their forever home a curbless shower was an important feature to them. The glass barn door on the shower makes the space feel larger and allows for the travertine shower tile to show through. Floating shelves and vanity allow the space to feel larger while the natural tones of the porcelain tile floor are calming. The his and hers vessel sinks make the space functional for two people to use it at once. The walk-in closet is open while the master bathroom has a white pocket door for privacy.
Since a new master suite was added to the home we converted the existing master bedroom into a family room. Adding French Doors to the family room opened up the floorplan to the outdoors while increasing the amount of natural light in this room. The closet that was previously in the bedroom was converted to built in cabinetry and floating shelves in the family room. The French doors in the master suite and family room now both open to the same deck space.
The homes new open floor plan called for a kitchen island to bring the kitchen and dining / great room together. The island is a 3” countertop vs the standard inch and a half. This design feature gives the island a chunky look. It was important that the island look like it was always a part of the kitchen. Lastly, we added a skylight in the corner of the kitchen as it felt dark once we closed off the side door that was there previously.
Repurposing rooms and opening the floor plan led to creating a laundry closet out of an old coat closet (and borrowing a small space from the new family room).
The floors become an integral part of tying together an open floor plan like this. The home still had original oak floors and the homeowners wanted to maintain that character. We laced in new planks and refinished it all to bring the project together.
To add curb appeal we removed the carport which was blocking a lot of natural light from the outside of the house. We also re-stuccoed the home and added exterior trim.

Laundry at top of stair landing behind large sliding panels. Each panel is scribed to look like 3 individual doors with routed door pulls as a continuation of the bedroom wardrobe
Image by: Jack Lovel Photography

Functional Utility Room, located just off the Dressing Room in the Master Suite allows quick access for the owners and a view of the private garden.
Room size: 7'8" x 8'
Ceiling height: 11'

Renovation of existing basement space as a completely separate ADU (accessory dwelling unit) registered with the City of Portland. Clients plan to use the new space for short term rentals and potentially a rental on Airbnb.
Kuda Photography

Despite not having a view of the mountains, the windows of this multi-use laundry/prep room serve an important function by allowing one to keep an eye on the exterior dog-run enclosure. Beneath the window (and near to the dog-washing station) sits a dedicated doggie door for easy, four-legged access.
Custom windows, doors, and hardware designed and furnished by Thermally Broken Steel USA.
Other sources:
Western Hemlock wall and ceiling paneling: reSAWN TIMBER Co.

No boot room is complete without bespoke bench seating. Here, we've added a contrasting oak seat for warmth and additional storage underneath—the perfect space for removing muddy boots and gathering everything you need for the day ahead.
655 Billeder af lille bryggers med beige gulv
1










