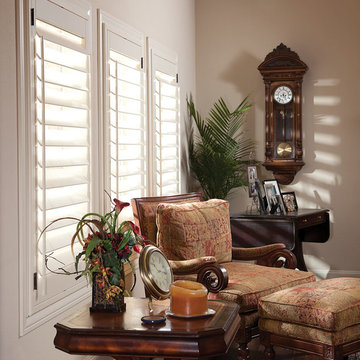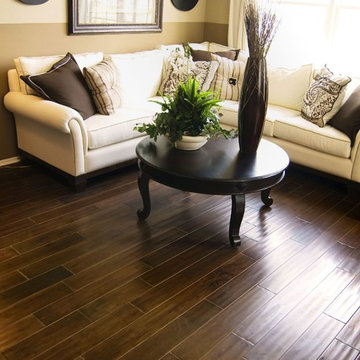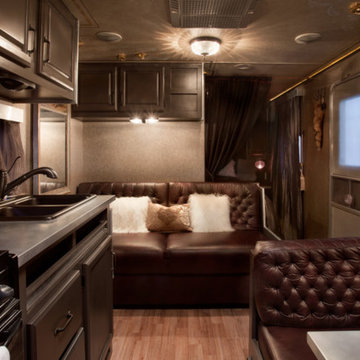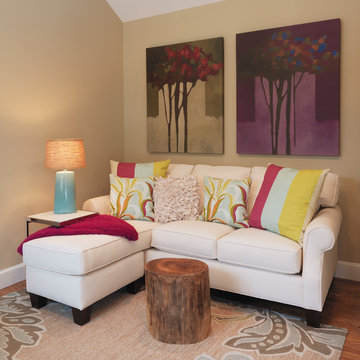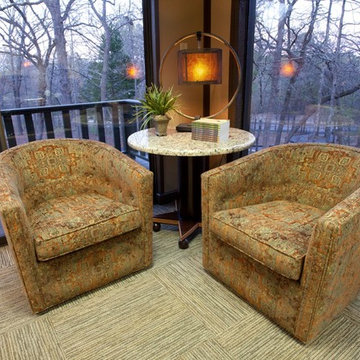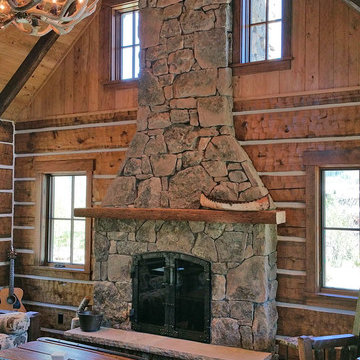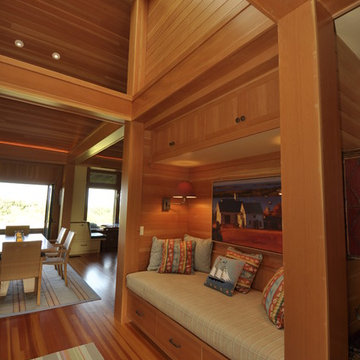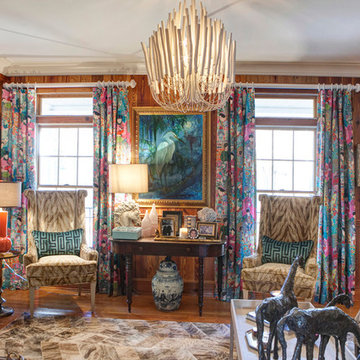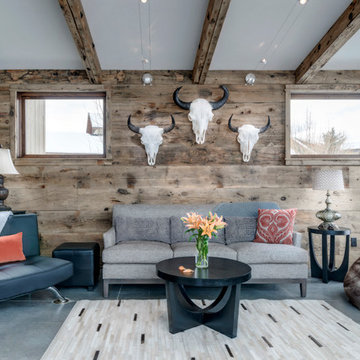774 Billeder af lille dagligstue med brune vægge
Sorteret efter:
Budget
Sorter efter:Populær i dag
1 - 20 af 774 billeder

"custom fireplace mantel"
"custom fireplace overmantel"
"omega cast stone mantel"
"omega cast stone fireplace mantle" "fireplace design idea" Mantel. Fireplace. Omega. Mantel Design.
"custom cast stone mantel"
"linear fireplace mantle"
"linear cast stone fireplace mantel"
"linear fireplace design"
"linear fireplace overmantle"
"fireplace surround"
"carved fireplace mantle"
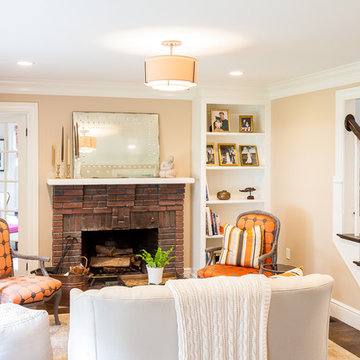
The clients desired to keep the original fireplace and the addition of custom built bookshelves and a new french door to the office provided the room with a fresh new look.

The feature wall is design to be functional, with hidden storage in the upper and bottom parts, broken down with a open showcase, lighted with LED strips.
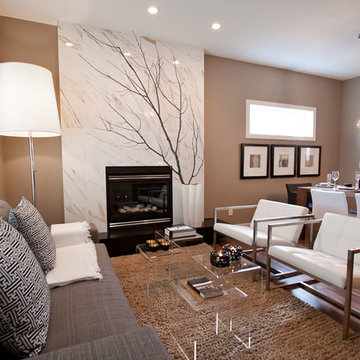
A Hotel Luxe Modern Transitional Home by Natalie Fuglestveit Interior Design, Calgary Interior Design Firm. Photos by Lindsay Nichols Photography.
Interior design includes modern fireplace with 24"x24" calacutta marble tile face, 18 karat vase with tree, black and white geometric prints, modern Gus white Delano armchairs, natural walnut hardwood floors, medium brown wall color, ET2 Lighting linear pendant fixture over dining table with tear drop glass, acrylic coffee table, carmel shag wool area rug, champagne gold Delta Trinsic faucet, charcoal flat panel cabinets, tray ceiling with chandelier in master bedroom, pink floral drapery in girls room with teal linear border.
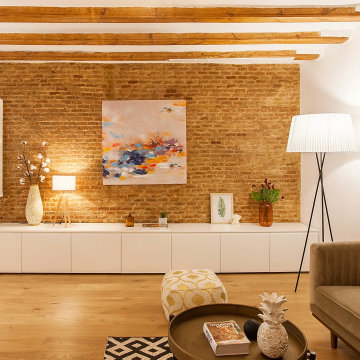
Salón en un piso de Barcelona. Muebles y decoración de alquiler para home staging. Decorar para vender. Staging BCN
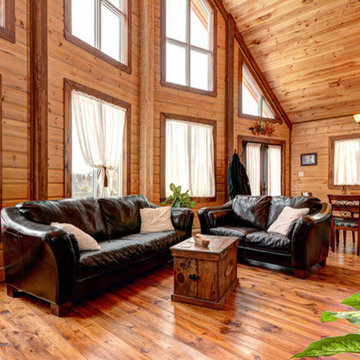
The perfect vacation destination can be found in the Avila. The main floor features everything needed to create a cozy cottage. An open living room with dining area off the kitchen is perfect for both weekend family and family getaways, or entertaining friends. A bedroom and bathroom is on the main floor, and the loft features plenty of living space for a second bedroom. The main floor bedroom and bathroom means everything you need is right at your fingertips. Use the spacious loft for a second bedroom, an additional living room, or even an office. www.timberblock.com
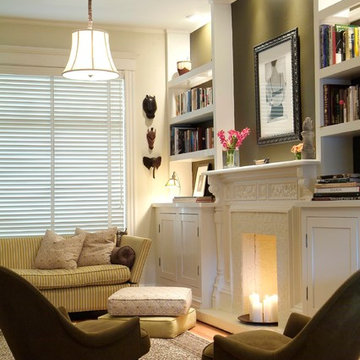
Gintas Zaranka
The custom designed shelving units flanking the fireplace feature glass inside the wood frame shelf on top so the ceiling lighting would reflect to the lower shelves.
Gintas Zaranka
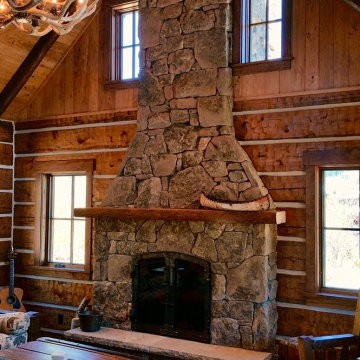
Wood Burning Fireplace in restored 1930's small fishing cabin.
Photo by Jason Letham
774 Billeder af lille dagligstue med brune vægge
1

