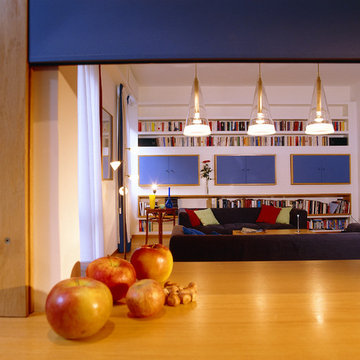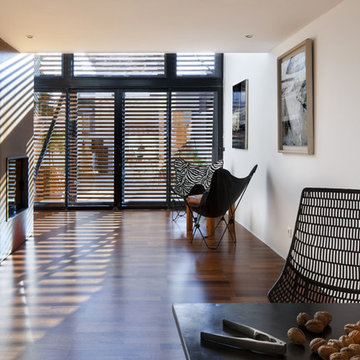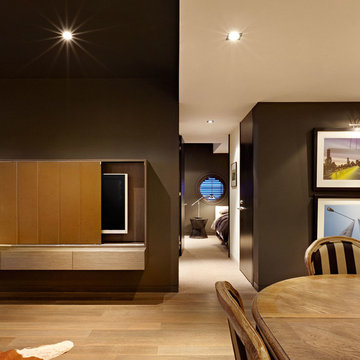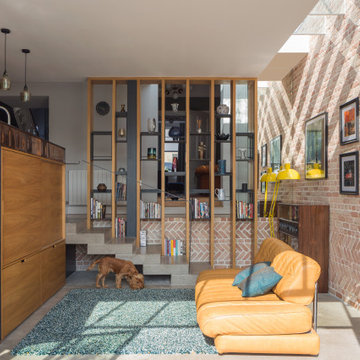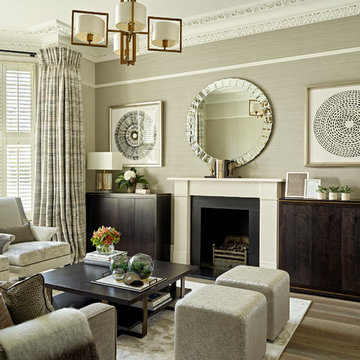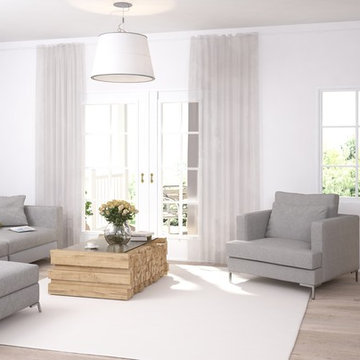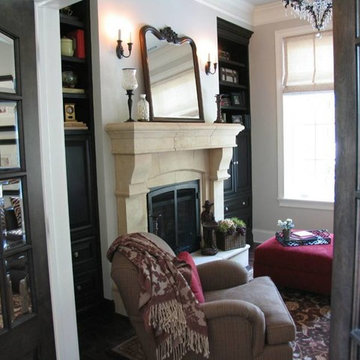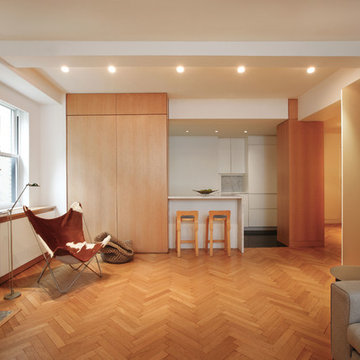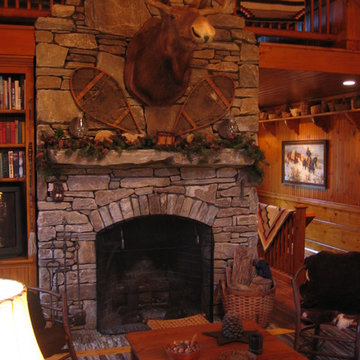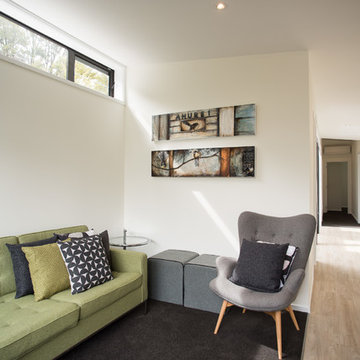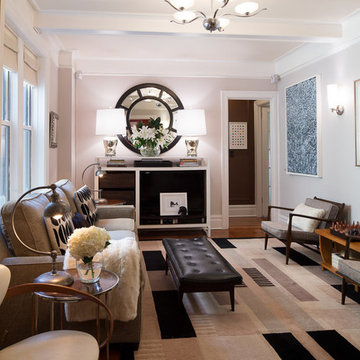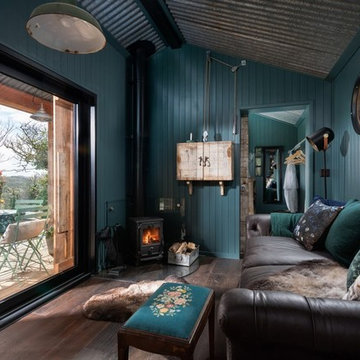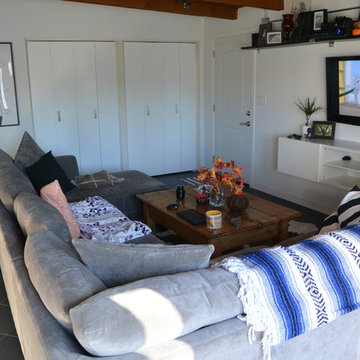712 Billeder af lille dagligstue med et skjult TV
Sorteret efter:
Budget
Sorter efter:Populær i dag
61 - 80 af 712 billeder
Item 1 ud af 3
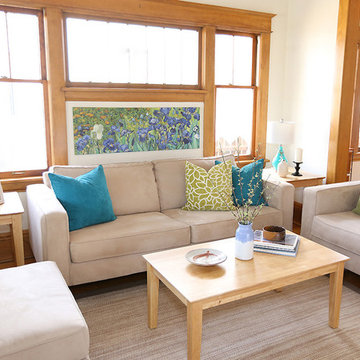
This home was staged by Birch Hill Interiors. Additional services included selection and purchase of accent furniture, art and accessories. With the exception of the living room photo (by BC Photos) all photography was provided.
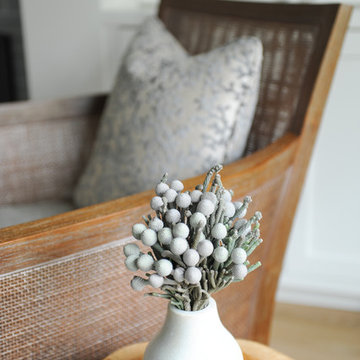
This tiny home is located on a treelined street in the Kitsilano neighborhood of Vancouver. We helped our client create a living and dining space with a beach vibe in this small front room that comfortably accommodates their growing family of four. The starting point for the decor was the client's treasured antique chaise (positioned under the large window) and the scheme grew from there. We employed a few important space saving techniques in this room... One is building seating into a corner that doubles as storage, the other is tucking a footstool, which can double as an extra seat, under the custom wood coffee table. The TV is carefully concealed in the custom millwork above the fireplace. Finally, we personalized this space by designing a family gallery wall that combines family photos and shadow boxes of treasured keepsakes. Interior Decorating by Lori Steeves of Simply Home Decorating. Photos by Tracey Ayton Photography
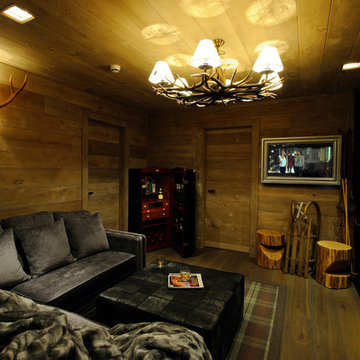
surprise room... out in the white wall and glass hallway you need to know where to put your hand on the wall to access the secret door that lets you in to this cosy wood-clad room! With views out to the golf course this is the perfect place to snuggle up with a dram of whisky and juxtaposes the vast open plan space of this Scottish entertaining home beautifully.
Photo by Karl Hopkins. All rights reserved including copyright by UBER
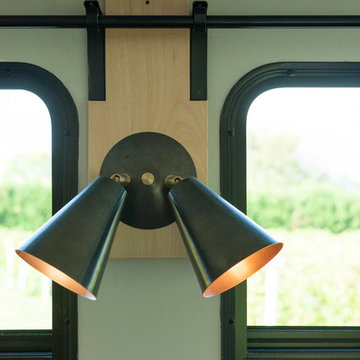
This is another example of the custom lighting that was chosen to replace the original fixtures.
Photography by Susan Teare • www.susanteare.com
The Woodworks by Silver Maple Construction
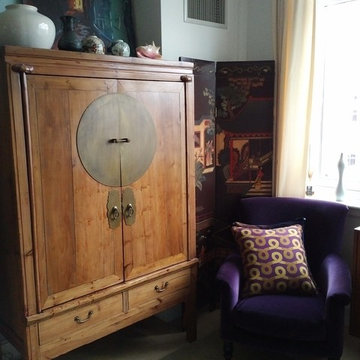
To hide unattractive air vents and electrical devices, we used a Japanese screen to cover the condo's heat and air conditioning filter and a Chinese armoire to store a 36" flat screen TV, DVR and cable box. The purple velour chair is from Sofa.com. The yellow and purple accent pillow is from Ethan Allen.
Photo Credit: Ellen Silverman
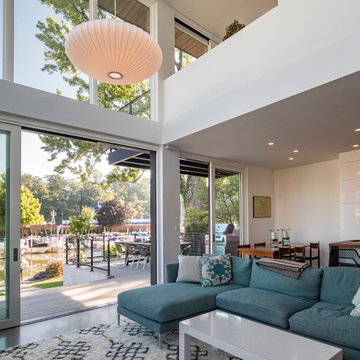
Located on a lot along the Rocky River sits a 1,300 sf 24’ x 24’ two-story dwelling divided into a four square quadrant with the goal of creating a variety of interior and exterior experiences within a small footprint. The house’s nine column steel frame grid reinforces this and through simplicity of form, structure & material a space of tranquility is achieved. The opening of a two-story volume maximizes long views down the Rocky River where its mouth meets Lake Erie as internally the house reflects the passions and experiences of its owners.
Photo: Sergiu Stoian
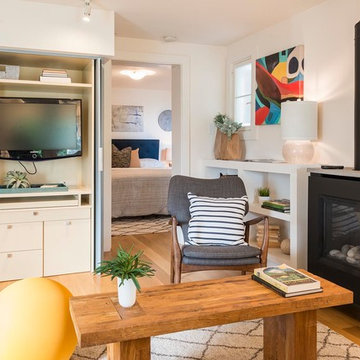
For a single woman working in downtown San Francisco, we were tasked with remodeling her 500 sq.ft. Victorian garden condo. We brought in more light by enlarging most of the openings to the rear and adding a sliding glass door in the kitchen. The kitchen features custom zebrawood cabinets, CaesarStone counters, stainless steel appliances and a large, deep square sink. The bathroom features a wall-hung Duravit vanity and toilet, recessed lighting, custom, built-in medicine cabinets and geometric glass tile. Wood tones in the kitchen and bath add a note of warmth to the clean modern lines. We designed a soft blue custom desk/tv unit and white bookshelves in the living room to make the most out of the space available. A modern JØTUL fireplace stove heats the space stylishly. We replaced all of the Victorian trim throughout with clean, modern trim and organized the ducts and pipes into soffits to create as orderly look as possible with the existing conditions.
712 Billeder af lille dagligstue med et skjult TV
4
