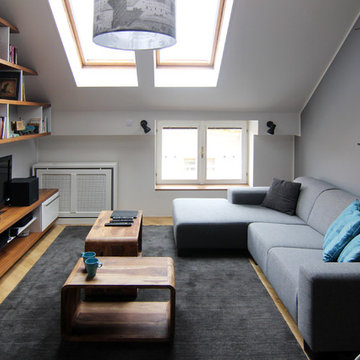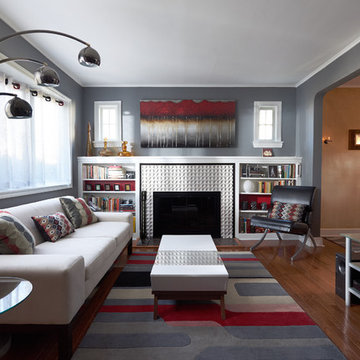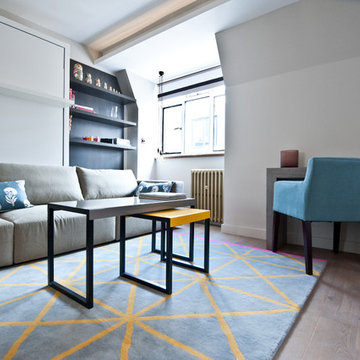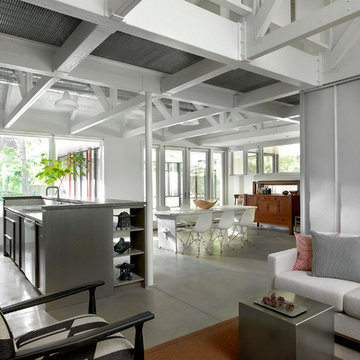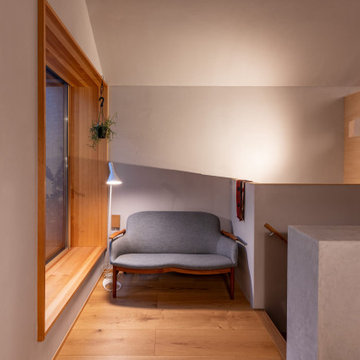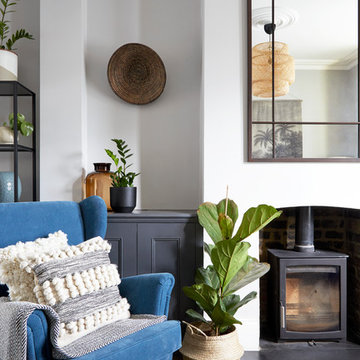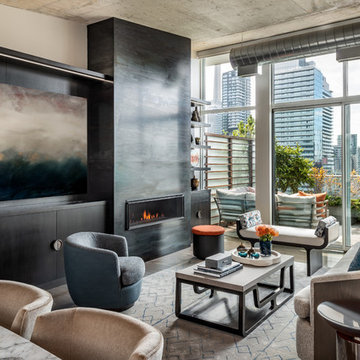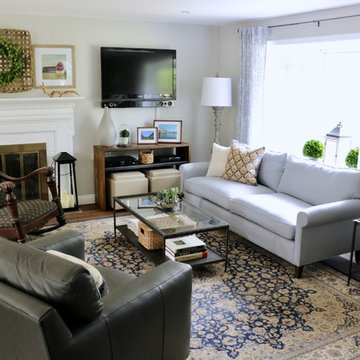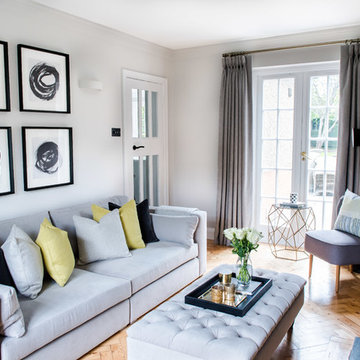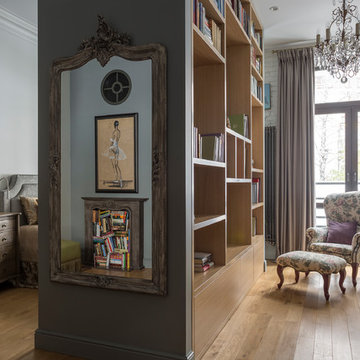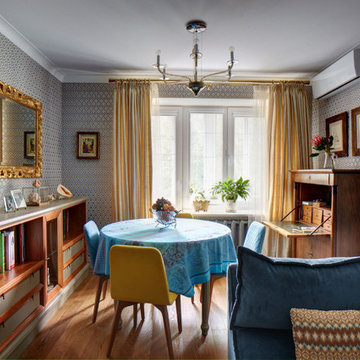Dagligstue
Sorteret efter:
Budget
Sorter efter:Populær i dag
121 - 140 af 6.182 billeder
Item 1 ud af 3
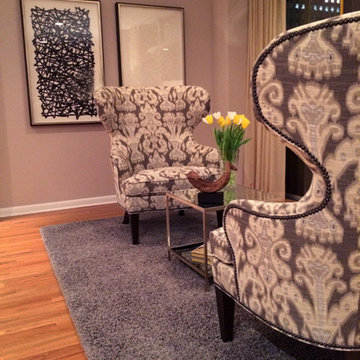
This sitting area off of this client's main living space boasts a view of the Merchandise Mart in Chicago, IL.
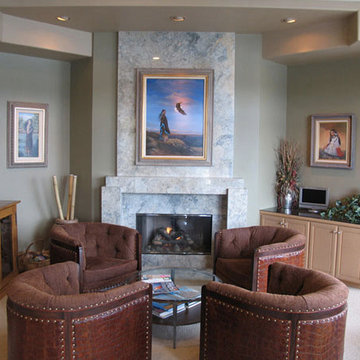
Paint Color & Photo: Renee Adsitt / ColorWhiz Architectural Color Consulting
Painter: Krause House & Finishing Inc.
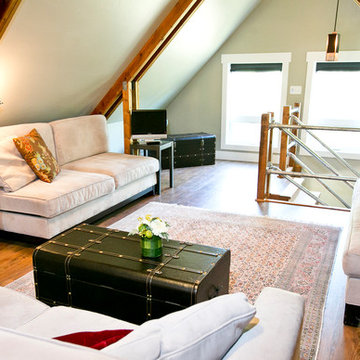
Photo by Bozeman Daily Chronicle - Adrian Sanchez-Gonzales
*Plenty of rooms under the eaves for 2 sectional pieces doubling as twin beds
* One sectional piece doubles as headboard for a (hidden King size bed).
* Storage chests double as coffee tables.
* Laminate floors
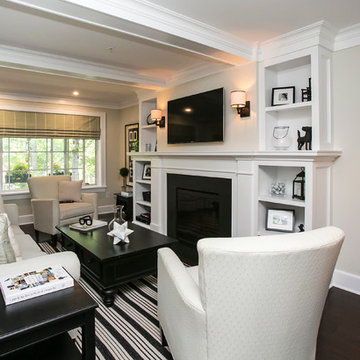
Bright a cozy family room over looked by kitchen. Television over the fireplace with flanking built-ins, with a coffered ceiling.
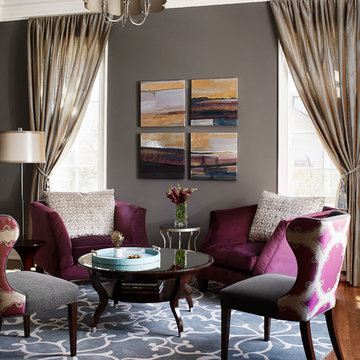
Morgante Wilson Architects added color and pattern to this Music Room. The lounge chairs are covered in fabric from Carnegie. The Artisitc Frame side chairs bring in more color. A pendant from Currey & Co. hangs above.
Werner Straube Photography
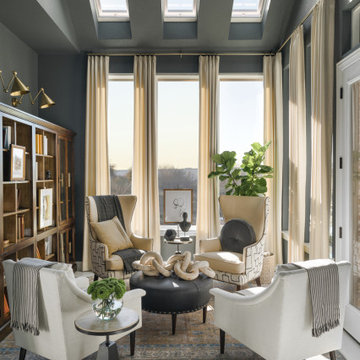
This library offers one of the best spots in the home for enjoying views of the outdoors. The library is just steps from the kitchen, as well as a porch outside.
https://www.tiffanybrooksinteriors.com
Inquire About Our Design Services
http://www.tiffanybrooksinteriors.com Inquire about our design services. Spaced designed by Tiffany Brooks
Photo 2019 Scripps Network, LLC.
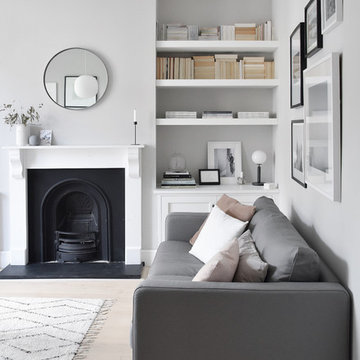
Popular Scandinavian-style interiors blog 'These Four Walls' has collaborated with Kährs for a scandi-inspired, soft and minimalist living room makeover. Kährs worked with founder Abi Dare to find the perfect hard wearing and stylish floor to work alongside minimalist decor. Kährs' ultra matt 'Oak Sky' engineered wood floor design was the perfect fit.
"I was keen on the idea of pale Nordic oak and ordered all sorts of samples, but none seemed quite right – until a package arrived from Swedish brand Kährs, that is. As soon as I took a peek at ‘Oak Sky’ ultra matt lacquered boards I knew they were the right choice – light but not overly so, with a balance of ashen and warmer tones and a beautiful grain. It creates the light, Scandinavian vibe that I love, but it doesn’t look out of place in our Victorian house; it also works brilliantly with the grey walls. I also love the matte finish, which is very hard wearing but has
none of the shininess normally associated with lacquer" says Abi.
Oak Sky is the lightest oak design from the Kährs Lux collection of one-strip ultra matt lacquer floors. The semi-transparent white stain and light and dark contrasts in the wood makes the floor ideal for a scandi-chic inspired interior. The innovative surface treatment is non-reflective; enhancing the colour of the floor while giving it a silky, yet strong shield against wear and tear. Kährs' Lux collection won 'Best Flooring' at the House Beautiful Awards 2017.
Kährs have collaborated with These Four Walls and feature in two blog posts; My soft, minimalist
living room makeover reveal and How to choose wooden flooring.
All photography by Abi Dare, Founder of These Four Walls
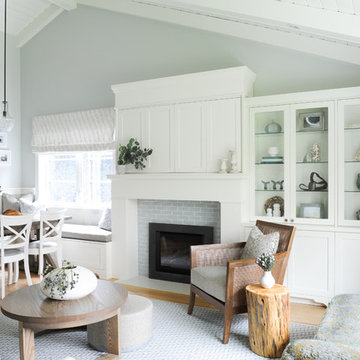
This tiny home is located on a treelined street in the Kitsilano neighborhood of Vancouver. We helped our client create a living and dining space with a beach vibe in this small front room that comfortably accommodates their growing family of four. The starting point for the decor was the client's treasured antique chaise (positioned under the large window) and the scheme grew from there. We employed a few important space saving techniques in this room... One is building seating into a corner that doubles as storage, the other is tucking a footstool, which can double as an extra seat, under the custom wood coffee table. The TV is carefully concealed in the custom millwork above the fireplace. Finally, we personalized this space by designing a family gallery wall that combines family photos and shadow boxes of treasured keepsakes. Interior Decorating by Lori Steeves of Simply Home Decorating. Photos by Tracey Ayton Photography
7
