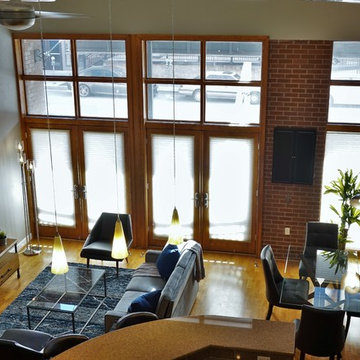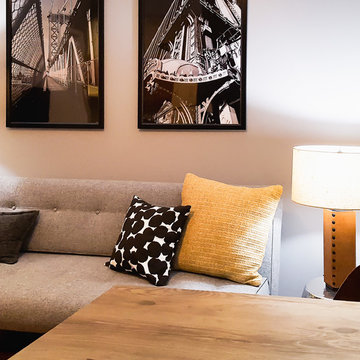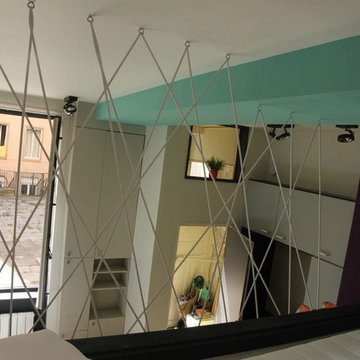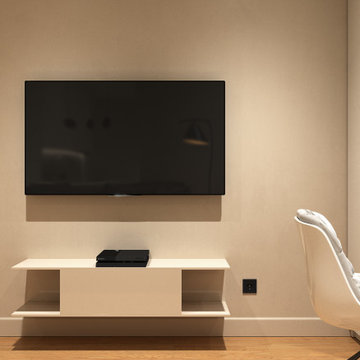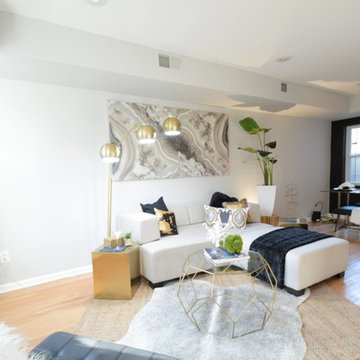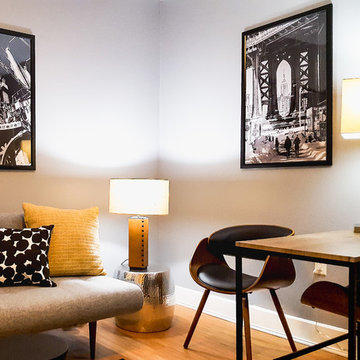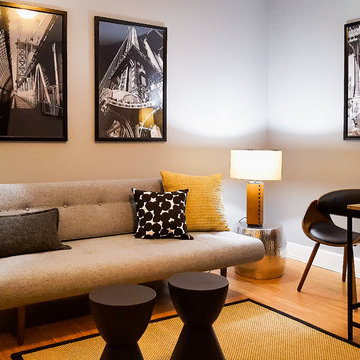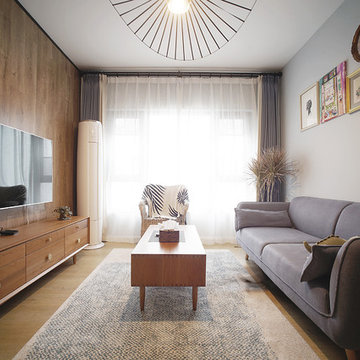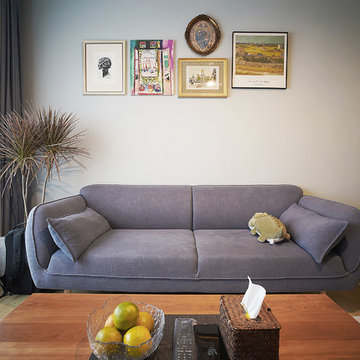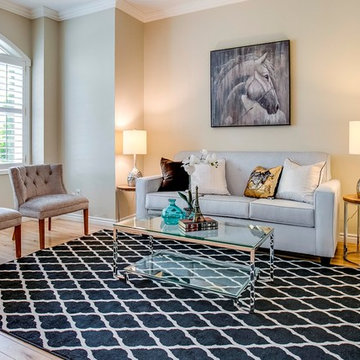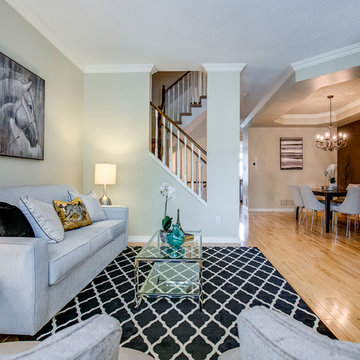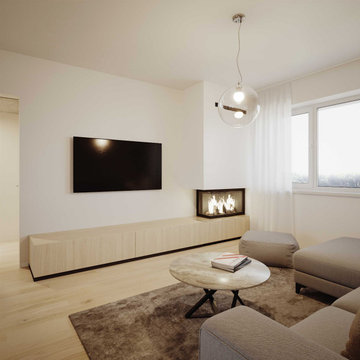121 Billeder af lille dagligstue med gult gulv
Sorteret efter:
Budget
Sorter efter:Populær i dag
81 - 100 af 121 billeder
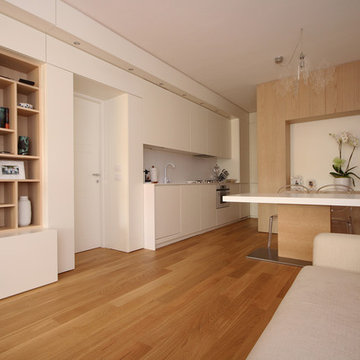
Ristrutturare e Arredare questa casa al mare in Liguria è stata per lo Studio d’Interior Design JFD Milano Monza, l’occasione per dare valore ad un appartamento comprato pochissimi anni prima, ma che non era mai stato curato nella Progettazione degli Interni.
La casa al mare è il luogo dove si va per trovare pace e relax! L’intero appartamento è stato valorizzato con un pavimento in parquet di rovere naturale, a doga media, ma è nella zona giorno che il progetto di Interior Design Sartoriale trova la sua vera espressione.
In un ambiente unico caratterizzato da elementi disarmonici gli uni con gli altri, il progetto di ristrutturazione e arredamento su misura ha risolto lo spazio con un gesto che è andato ad abbracciare le varie funzioni della zona giorno: l’ingresso con l’area living dei divani e della libreria-mobile TV, la cucina e la dispensa che funge da cannocchiale prospettico dando profondità e carattere a Casa Raffaella tutta giocata tra la luminosità del bianco, e l’essenza di legno rovere e castagno.
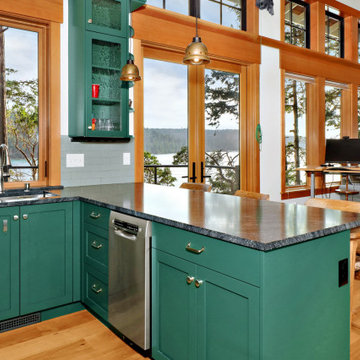
A new 800 square foot cabin on existing cabin footprint on cliff above Deception Pass Washington
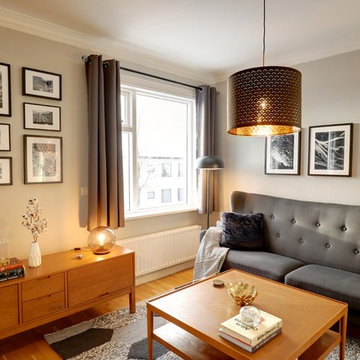
Built in 1930, this three story building in the center of Reykjavik is the home away from home for our clients.
The new home design is rooted in the Scandinavian Style, with a variety of textures, gray tones and a pop of color in the art work and accessories. The living room, bedroom and eating area speak together impeccably, with very clear definition of spaces and functionality.
Photography by Leszek Nowakowski
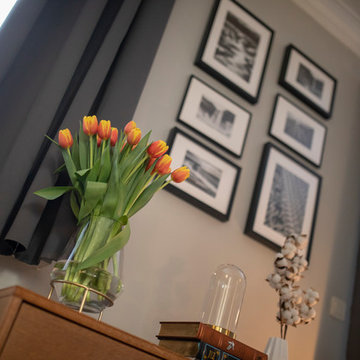
Built in 1930, this three story building in the center of Reykjavik is the home away from home for our clients.
The new home design is rooted in the Scandinavian Style, with a variety of textures, gray tones and a pop of color in the art work and accessories. The living room, bedroom and eating area speak together impeccably, with very clear definition of spaces and functionality.
Photography by Leszek Nowakowski
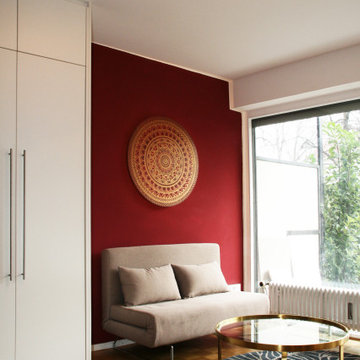
Shankar lebt in seinem Ein-Zimmer-Apartment auf gerade mal 26m² in München.
Das meiste Leben spielt sich in dem Hauptraum ab, Essen, Arbeiten, Schlafen auf einem Schrankbett und Fernsehen auf einem Gästesofa.
Mit der Tiny House Strategie für kleine Wohnungen wurde Shankars Wohnung so richtig umgekrempelt.
Im Bad wurde ein besonderes Augenmerk auf ausreichend Stauraum sowie pflegeleichtes Design gelegt.
Shankars Küche ist 2qm groß. In seiner neuen Küche wurden 50% Prozent mehr Stauraum untergebracht. Es wurde Platz für ein Mikrowellen – Ofengerät sowie Einbaukochfeld gefunden sowie mehr Stauraum geschaffen.
Die Küche ist zudem freundlich, hell und ergonomisch.
Ein paar Wochen nach Fertigstellung des Projekts hat Shankar mich angerufen und begeistert erzählt, dass er sich viel gesünder ernährt, er hat angefangen Sport zu machen und was er vorher sich überhaupt nicht getraut hat, er lädt jetzt Freunde zu sich nach Hause ein.
Die Erfahrung von Shankar ist beispielhaft für das Zitat von Sir Winston Churchill: „Zuerst prägt der Mensch den Raum, dann prägt der Raum den Menschen“.
Shankar hat den Einfluss seiner Wohnung auf seine Gewohnheiten unmittelbar gespürt.
Wenn du mehr über die von mir entwickelte Tiny House Strategie für kleine Wohnungen erfahren willst und wie sie dein Leben positiv beeinflusst, dann klicke auf den Link. Ich freue mich auf dich!

This custom cottage designed and built by Aaron Bollman is nestled in the Saugerties, NY. Situated in virgin forest at the foot of the Catskill mountains overlooking a babling brook, this hand crafted home both charms and relaxes the senses.
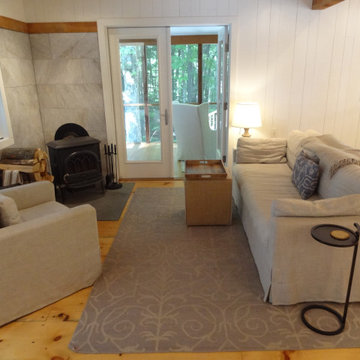
This custom cottage designed and built by Aaron Bollman is nestled in the Saugerties, NY. Situated in virgin forest at the foot of the Catskill mountains overlooking a babling brook, this hand crafted home both charms and relaxes the senses.

Small spaces work flexibly with multi-functional furnishings. The sofa from Ligne Roset can fold into a number of interesting and useful configurations including fully flat for an overnight guest.
121 Billeder af lille dagligstue med gult gulv
5
