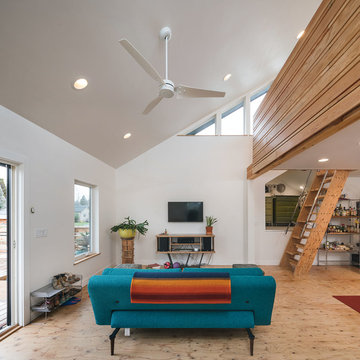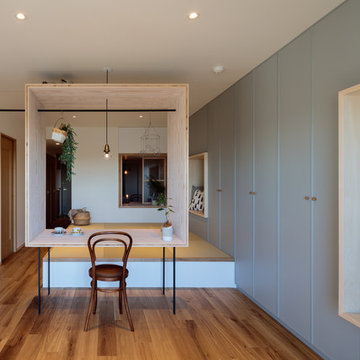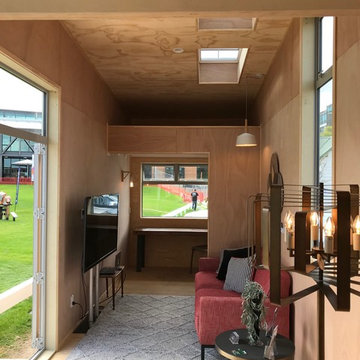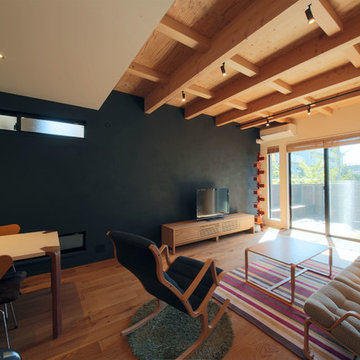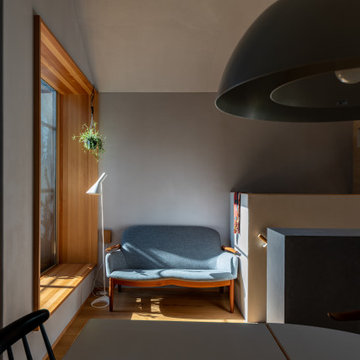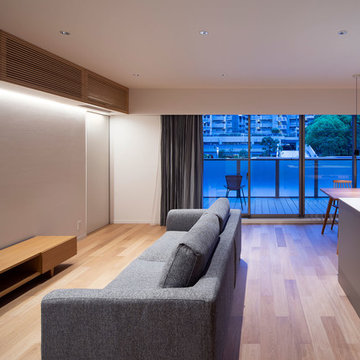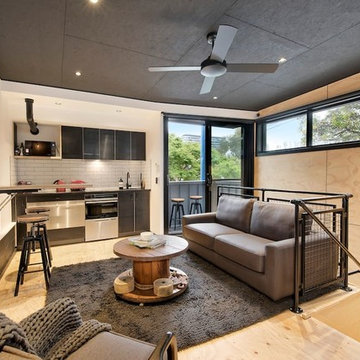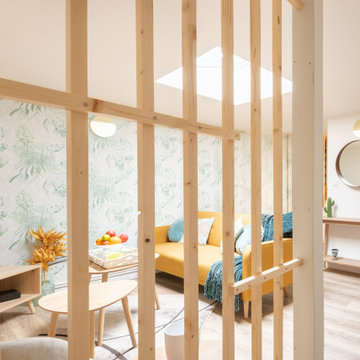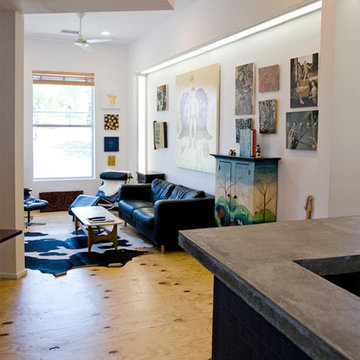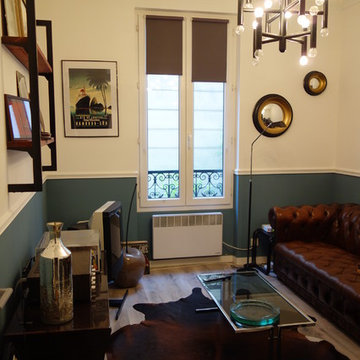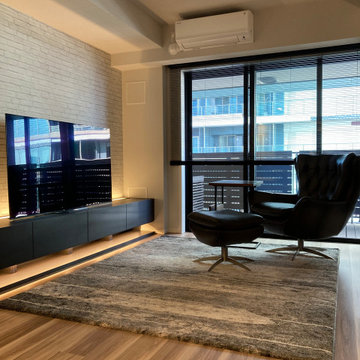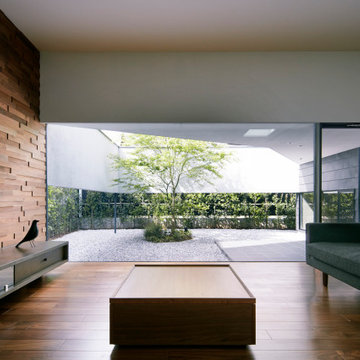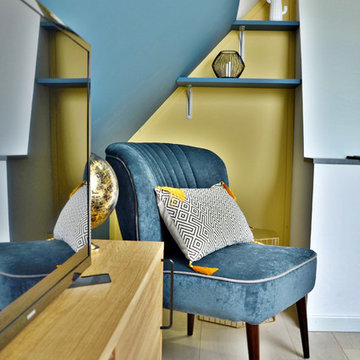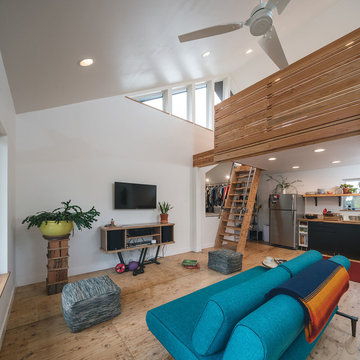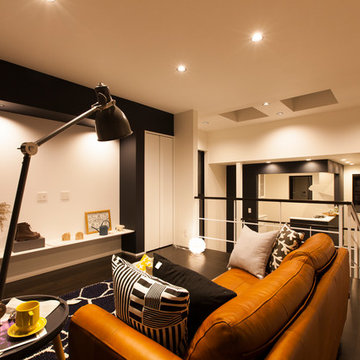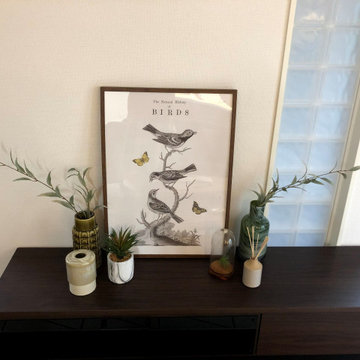338 Billeder af lille dagligstue med krydsfinér gulv
Sorteret efter:
Budget
Sorter efter:Populær i dag
41 - 60 af 338 billeder
Item 1 ud af 3
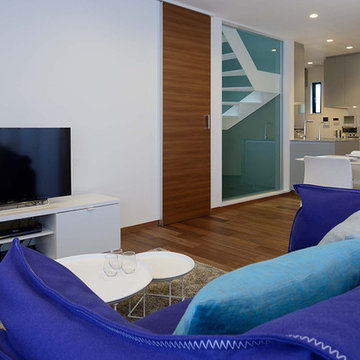
LDKは大きなワンルームですが、敷地の形状を生かしてZ型形状となっています。単純な四角い大部屋と異なり、分節された空間が斜めに繋がっていくので広く感じられます。また、オープンキッチンではありますが、リビングやダイニングからコンロやレンジの調理スペースは見えないように計画されています。
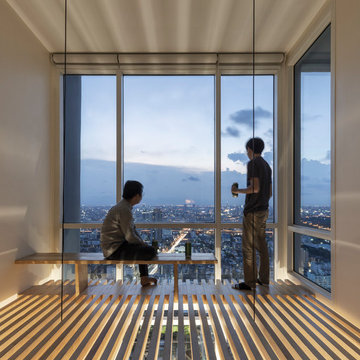
PROJECT | Duplicate-Duplex
TYPE | private residence / home-studio
LOCATION | Phayathai Rd., Bangkok, Thailand
OWNER | Ms. Najaree Ratanajiajaroen / Chanon Treenet
ARCHITECT | TOUCH Architect Co.,Ltd.
FLOOR AREA | 64 sq.m.
FLOOR AREA (by proposing) | 75 sq.m.
COMPLETION | 2018
PHOTOGRAPHER | Chalermwat Wongchompoo
CONTRACTOR | Legend Construction Group
A major pain point of staying in 64 sq.m. of duplex condominium unit, which is used for a home-studio for an animator and an artist, is that there is not enough space for dwelling. Moreover, a double-volume space of living area with a huge glass curtain wall, faces West. High temperature occurs all day long, since it allows direct sunlight to come inside.
In order to solve both mentioned problems, three addition items are proposed which are, GRID PARTITION, EXTENSION DECK, and STEPPING SPACE.
A glass partition not only dividing space between kitchen and living, but also helps reduce electricity charge from air-condition. Grid-like of double glass frame is for stuff and stationery hanging, as to serve the owners’ activities.
Extension deck would help filtrating heat from direct sunlight, since an existing high glass facade facing West.
An existing staircase for going up to the second-floor bedroom, is added by a proposed space above, since this condominium unit has no enough space for dwelling or storage. In order to utilize the space in a small condominium, creating another staircase above the existing one helps increase the space.
The grid partition and the extension deck help ‘decrease’ the electricity charge, while the extension deck and the stepping space help ‘increase’ the space for 11 sq.m.
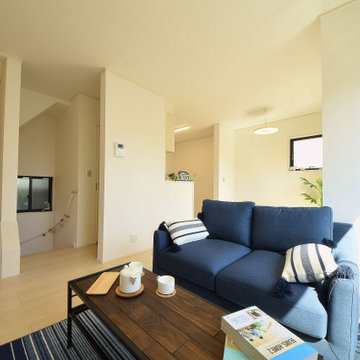
明るく風通りの良い2階リビング
2階に設計したリビングは陽が多く差し込み、明るく、風通し良好。道路からの目線より高いため、プライバシーも確保され、家族がゆったりくつろぐことが出来ます。
338 Billeder af lille dagligstue med krydsfinér gulv
3
