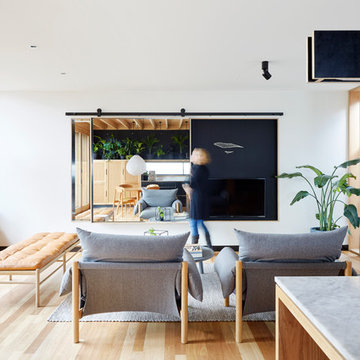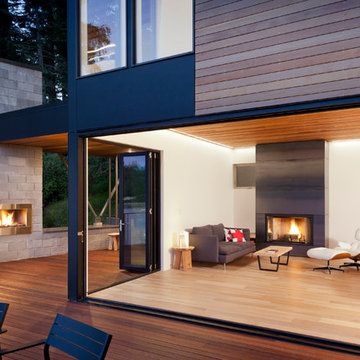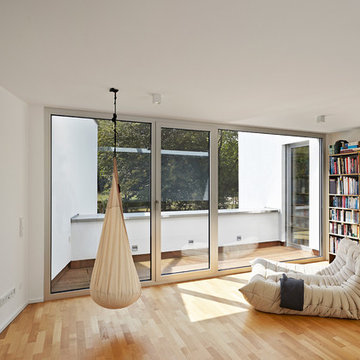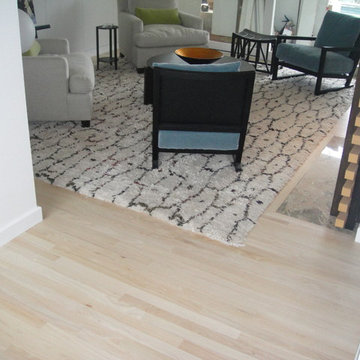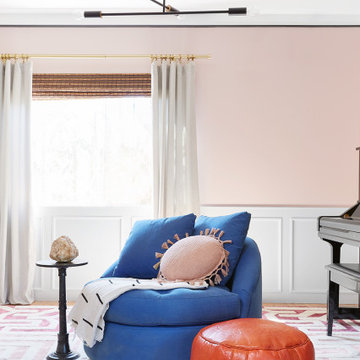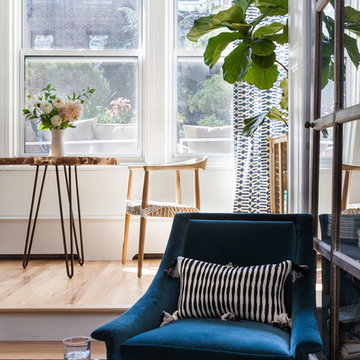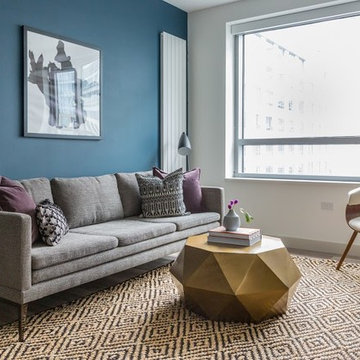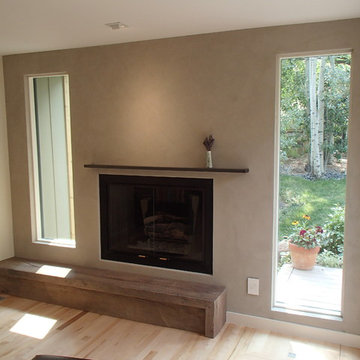8.585 Billeder af lille dagligstue med lyst trægulv
Sorteret efter:
Budget
Sorter efter:Populær i dag
121 - 140 af 8.585 billeder
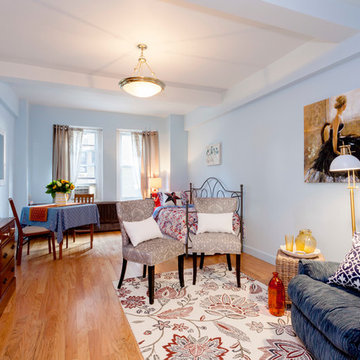
Creating a furniture plan beforehand found itself extremely helpful in shopping for the specific furniture pieces and the placement of them. Showcasing the different living areas and their compatibility, created a dining area just perfect for morning coffee and the beautiful river view, a sleeping space and a comfortable living/conversation grouping.
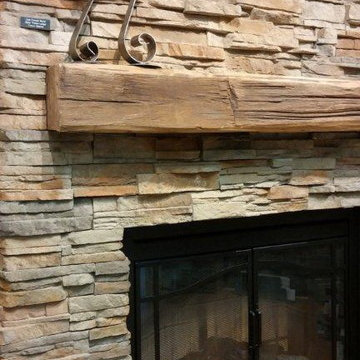
Timberledge stone veneer rugged profile makes the stone an ideal stone for fireplaces, accent walls, interior and exterior facades. This fireplace design is further enhanced with manufactured stone accessories, rustic wood beam and a electric fireplace insert
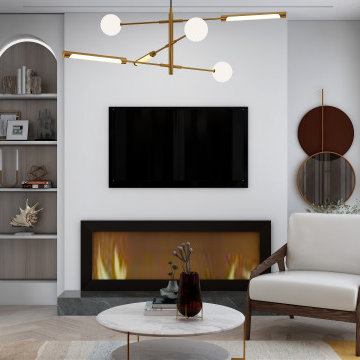
mid century modern living space characterized by accent colors, brass strokes, minimalistic modern arched built-ins, and a sleek modern fireplace design.
A perfect combination of a distressed brown leather sofa a neutral lounge chair a colorful rug and a brass-legged coffee table.
this color palette adds sophistication, elegance, and modernism to any living space.

The open plan living room in this flat is light and bright, and the beautiful Georgian sash windows are the main feature. The white oiled oak floor & Carl Hansen Wegner chairs contrast with the original Georgian fire surround, cornice and skirting boards. The contemporary tan leather sofa and sideboard sit happily next to the mid-century armchair & cast iron radiator. Plaster wall lights, a large table lamp and a multi bulb pendant provide layers of light when required.
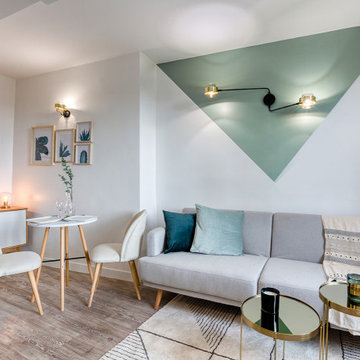
J'ai réalisé une rénovation partielle pour cet appartement, qui avait été refait récemment, mais qui manquait de caractère, de personnalité. Nous avons créé un petit cocon pour ce T2 de 27m2, à la décoration aux inspirations rétro et scandinave. Le traitement géométrique de la peinture crée le dynamisme qui manquait à cette espace. On retrouve la forme qui dicte l'aménagement et séquence l'espace, également avec le coin totalement noir de la cuisine, et la tête de lit suggérée par le bleu dans la chambre.
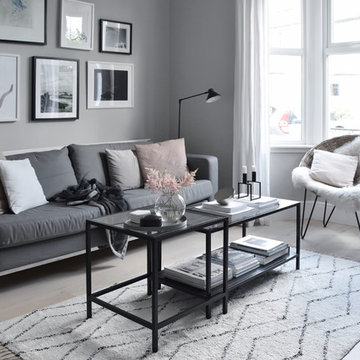
Popular Scandinavian-style interiors blog 'These Four Walls' has collaborated with Kährs for a scandi-inspired, soft and minimalist living room makeover. Kährs worked with founder Abi Dare to find the perfect hard wearing and stylish floor to work alongside minimalist decor. Kährs' ultra matt 'Oak Sky' engineered wood floor design was the perfect fit.
"I was keen on the idea of pale Nordic oak and ordered all sorts of samples, but none seemed quite right – until a package arrived from Swedish brand Kährs, that is. As soon as I took a peek at ‘Oak Sky’ ultra matt lacquered boards I knew they were the right choice – light but not overly so, with a balance of ashen and warmer tones and a beautiful grain. It creates the light, Scandinavian vibe that I love, but it doesn’t look out of place in our Victorian house; it also works brilliantly with the grey walls. I also love the matte finish, which is very hard wearing but has
none of the shininess normally associated with lacquer" says Abi.
Oak Sky is the lightest oak design from the Kährs Lux collection of one-strip ultra matt lacquer floors. The semi-transparent white stain and light and dark contrasts in the wood makes the floor ideal for a scandi-chic inspired interior. The innovative surface treatment is non-reflective; enhancing the colour of the floor while giving it a silky, yet strong shield against wear and tear. Kährs' Lux collection won 'Best Flooring' at the House Beautiful Awards 2017.
Kährs have collaborated with These Four Walls and feature in two blog posts; My soft, minimalist
living room makeover reveal and How to choose wooden flooring.
All photography by Abi Dare, Founder of These Four Walls
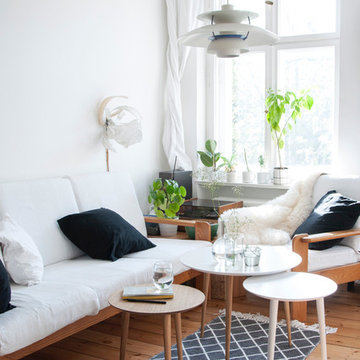
Anna Albertine Baronius aka "Studio Nahili" (Instagram: @studio_nahili) nous a envoyé ces belles photos de ses tables basses MYCS. Les tables conçues différemment fonctionnent ensemble très harmonieusement et s'adaptent parfaitement au style de la pièce.

I built this on my property for my aging father who has some health issues. Handicap accessibility was a factor in design. His dream has always been to try retire to a cabin in the woods. This is what he got.
It is a 1 bedroom, 1 bath with a great room. It is 600 sqft of AC space. The footprint is 40' x 26' overall.
The site was the former home of our pig pen. I only had to take 1 tree to make this work and I planted 3 in its place. The axis is set from root ball to root ball. The rear center is aligned with mean sunset and is visible across a wetland.
The goal was to make the home feel like it was floating in the palms. The geometry had to simple and I didn't want it feeling heavy on the land so I cantilevered the structure beyond exposed foundation walls. My barn is nearby and it features old 1950's "S" corrugated metal panel walls. I used the same panel profile for my siding. I ran it vertical to match the barn, but also to balance the length of the structure and stretch the high point into the canopy, visually. The wood is all Southern Yellow Pine. This material came from clearing at the Babcock Ranch Development site. I ran it through the structure, end to end and horizontally, to create a seamless feel and to stretch the space. It worked. It feels MUCH bigger than it is.
I milled the material to specific sizes in specific areas to create precise alignments. Floor starters align with base. Wall tops adjoin ceiling starters to create the illusion of a seamless board. All light fixtures, HVAC supports, cabinets, switches, outlets, are set specifically to wood joints. The front and rear porch wood has three different milling profiles so the hypotenuse on the ceilings, align with the walls, and yield an aligned deck board below. Yes, I over did it. It is spectacular in its detailing. That's the benefit of small spaces.
Concrete counters and IKEA cabinets round out the conversation.
For those who cannot live tiny, I offer the Tiny-ish House.
Photos by Ryan Gamma
Staging by iStage Homes
Design Assistance Jimmy Thornton

Richard Leo Johnson
Wall & Trim Color: Sherwin Williams - Extra White 7006
Chairs: CR Laine - Brooklyn Swivel Chair w/ Lenno-Indigo linen fabric
Pillows: Schumacher, Miles Reed - Celadon
Side Table: Farmhouse Pottery, Vermont Wood Stump - 18" White
Coffee Table: Vintage
Seagrass Rug & Runner: Design Materials Inc., Hilo w/ basket-weave linen trim in Mocha
Ladder: Asher + Rye, TineKHome
Throw Blanket: Asher + Rye, Distant Echo
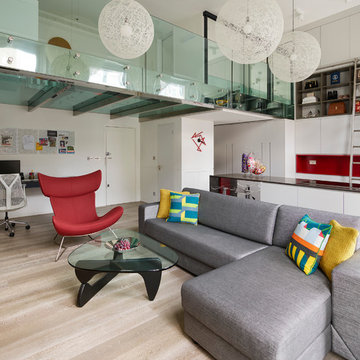
Open plan apartment
An entire apartment captured in one photo. Smart space design and beautiful interior design come together to maximise every inch of this luxury space.
Double height kitchen; elegant sitting room; built in home office under a cantilevered staircase; glass floor mezzanine which houses the master bedroom and ensuite with mirrored wardrobes at the end.
8.585 Billeder af lille dagligstue med lyst trægulv
7
