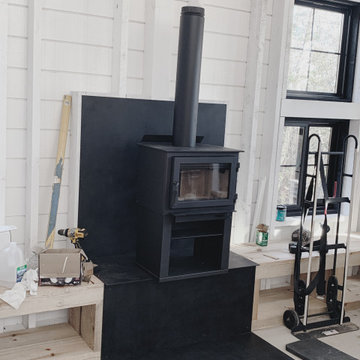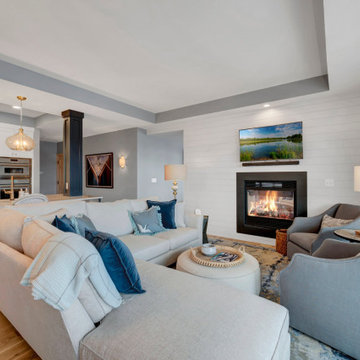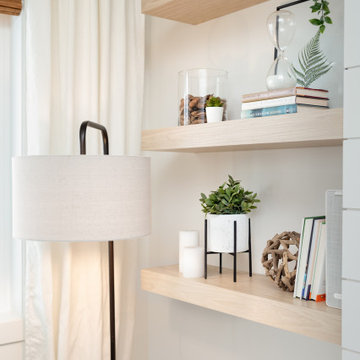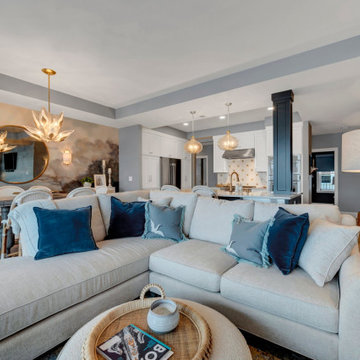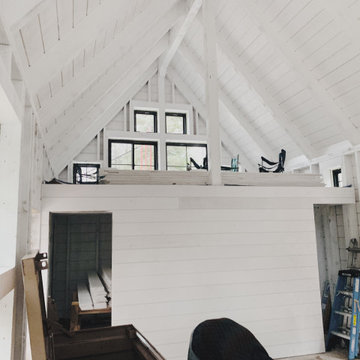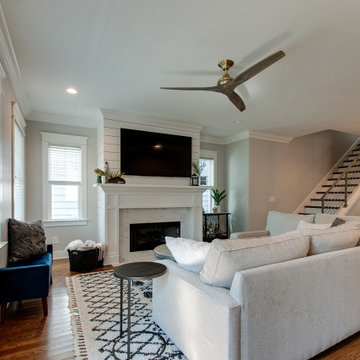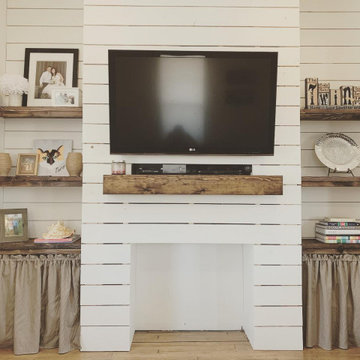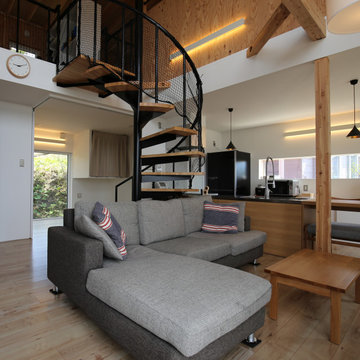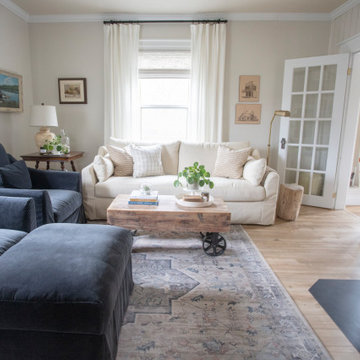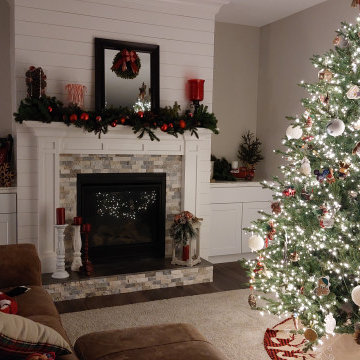64 Billeder af lille dagligstue med pejseindramning i skibsplanker
Sorteret efter:
Budget
Sorter efter:Populær i dag
1 - 20 af 64 billeder
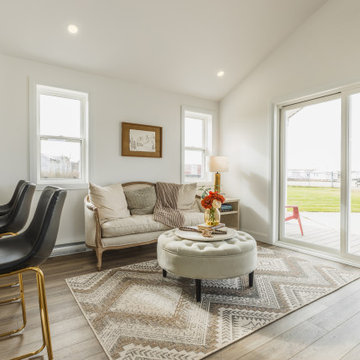
Welcome to our beautiful, brand-new Laurel A single module suite. The Laurel A combines flexibility and style in a compact home at just 504 sq. ft. With one bedroom, one full bathroom, and an open-concept kitchen with a breakfast bar and living room with an electric fireplace, the Laurel Suite A is both cozy and convenient. Featuring vaulted ceilings throughout and plenty of windows, it has a bright and spacious feel inside.
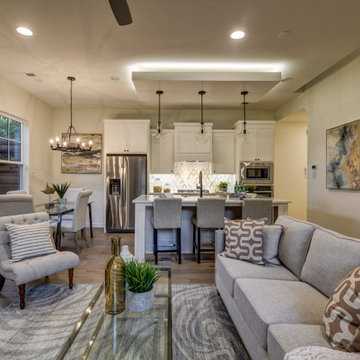
Townhome style living space, but plenty of room for hosting. This open kitchen and living space creates an intimate atmosphere for family and guest. The kitchen's backsplash is a standout among the custom kitchen cabinets. Don't miss the floating ceiling with under mount lighting.
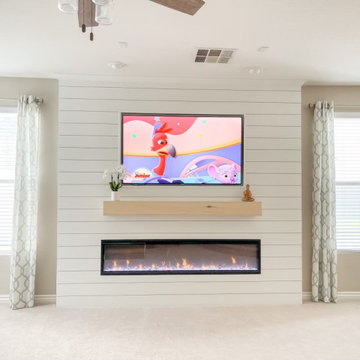
Completed redesign of living room entertainment niche with shiplap. New location for TV, New Fireplace and Mantel
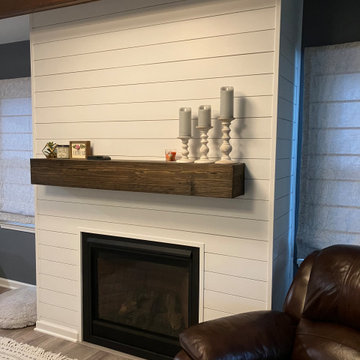
This older house was completely transformed and opened up with the help of our talented designers for an integrated living room and kitchen combo.
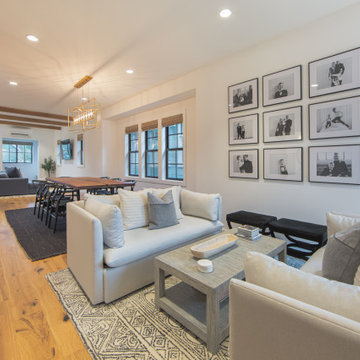
The main floor of this Queen Anne Seattle home is designed with an open floor plan for the living, dining, and kitchen areas. The extremely narrow lot was challenging to work with, but despite these challenges, the spaces feel open and welcoming.
Architecture + Design: H2D Architecture + Design
www.h2darchitects.com
#seattlearchitect
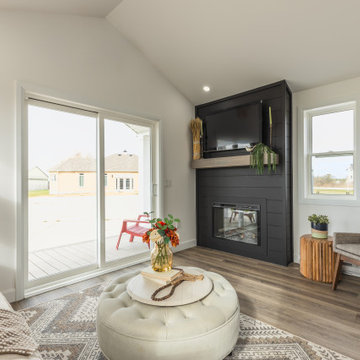
Welcome to our beautiful, brand-new Laurel A single module suite. The Laurel A combines flexibility and style in a compact home at just 504 sq. ft. With one bedroom, one full bathroom, and an open-concept kitchen with a breakfast bar and living room with an electric fireplace, the Laurel Suite A is both cozy and convenient. Featuring vaulted ceilings throughout and plenty of windows, it has a bright and spacious feel inside.

Living room refurbishment and timber window seat as part of the larger refurbishment and extension project.
64 Billeder af lille dagligstue med pejseindramning i skibsplanker
1



